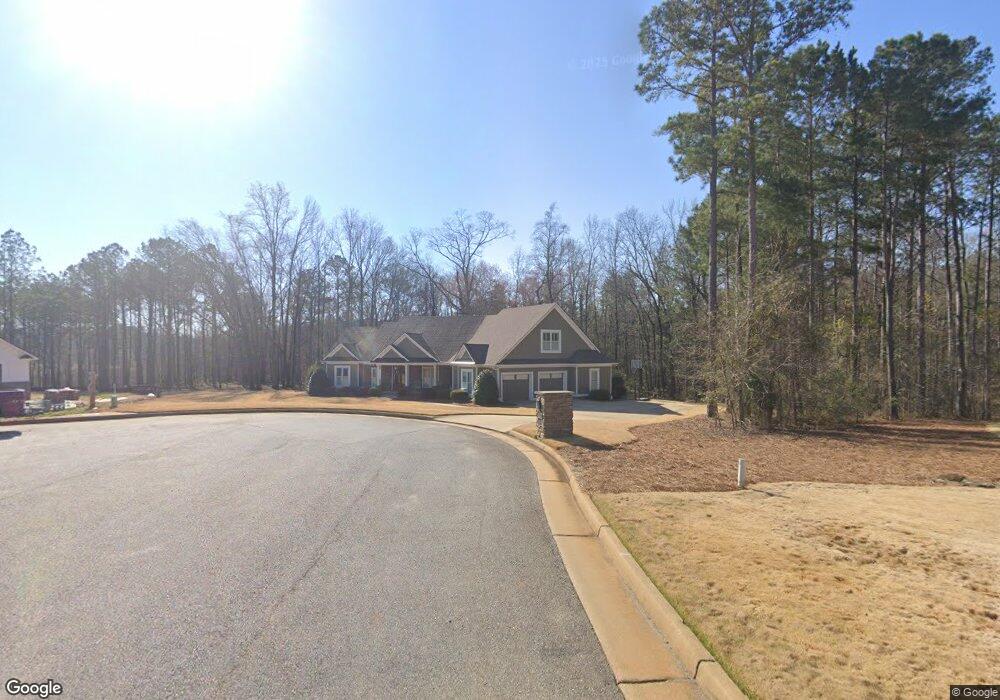8084 Wellington Trace Columbus, GA 31820
Midland NeighborhoodEstimated Value: $627,247 - $723,000
4
Beds
5
Baths
3,455
Sq Ft
$194/Sq Ft
Est. Value
About This Home
This home is located at 8084 Wellington Trace, Columbus, GA 31820 and is currently estimated at $671,416, approximately $194 per square foot. 8084 Wellington Trace is a home located in Muscogee County with nearby schools including Eagle Ridge Academy, Blackmon Road Middle School, and Shaw High School.
Ownership History
Date
Name
Owned For
Owner Type
Purchase Details
Closed on
Dec 15, 2021
Sold by
Griffin Stephen R
Bought by
Machalk Daniel and Machalk Rhonda White
Current Estimated Value
Home Financials for this Owner
Home Financials are based on the most recent Mortgage that was taken out on this home.
Original Mortgage
$415,000
Outstanding Balance
$381,589
Interest Rate
3.09%
Mortgage Type
New Conventional
Estimated Equity
$289,827
Purchase Details
Closed on
Oct 7, 2020
Sold by
Smith Terri Sparks
Bought by
Griffin Stephen R and Griffin Windy W
Home Financials for this Owner
Home Financials are based on the most recent Mortgage that was taken out on this home.
Original Mortgage
$240,000
Interest Rate
2.8%
Mortgage Type
New Conventional
Purchase Details
Closed on
Jan 31, 2017
Sold by
Leary & Brown Inc
Bought by
Smith Terri Sparks and Smith Stephen
Home Financials for this Owner
Home Financials are based on the most recent Mortgage that was taken out on this home.
Original Mortgage
$372,000
Interest Rate
4.2%
Mortgage Type
New Conventional
Create a Home Valuation Report for This Property
The Home Valuation Report is an in-depth analysis detailing your home's value as well as a comparison with similar homes in the area
Home Values in the Area
Average Home Value in this Area
Purchase History
| Date | Buyer | Sale Price | Title Company |
|---|---|---|---|
| Machalk Daniel | $561,000 | -- | |
| Machalk Daniel | $561,000 | Page Scrantom Sprouse Tucker & | |
| Griffin Stephen R | $530,000 | -- | |
| Smith Terri Sparks | $525,900 | -- |
Source: Public Records
Mortgage History
| Date | Status | Borrower | Loan Amount |
|---|---|---|---|
| Open | Machalk Daniel | $415,000 | |
| Closed | Machalk Daniel | $415,000 | |
| Previous Owner | Griffin Stephen R | $240,000 | |
| Previous Owner | Smith Terri Sparks | $372,000 |
Source: Public Records
Tax History Compared to Growth
Tax History
| Year | Tax Paid | Tax Assessment Tax Assessment Total Assessment is a certain percentage of the fair market value that is determined by local assessors to be the total taxable value of land and additions on the property. | Land | Improvement |
|---|---|---|---|---|
| 2025 | $7,265 | $232,176 | $34,972 | $197,204 |
| 2024 | $726 | $232,176 | $34,972 | $197,204 |
| 2023 | $6,471 | $266,740 | $34,972 | $231,768 |
| 2022 | $7,821 | $224,400 | $33,040 | $191,360 |
| 2021 | $6,788 | $208,156 | $34,972 | $173,184 |
| 2020 | $6,289 | $193,760 | $34,972 | $158,788 |
| 2019 | $6,314 | $193,760 | $34,972 | $158,788 |
| 2018 | $6,314 | $193,760 | $34,972 | $158,788 |
| 2017 | $4,770 | $135,804 | $34,972 | $100,832 |
| 2016 | $988 | $28,000 | $28,000 | $0 |
| 2015 | $989 | $28,000 | $28,000 | $0 |
Source: Public Records
Map
Nearby Homes
- 5905 Linley Ct
- 5110 Midland Trace
- 5135 Midland Trace
- 654 Grey Rock Dr
- 8848 Promenade Place
- 7168 Pinewood Ct
- 4848 Spring Ridge Dr
- 4854 Champions Way
- 595 Grey Rock Dr
- 4840 Spring Ridge Dr
- 7847 Kolven Cove
- 4571 Carnoustie Ln
- 7933 Prestwick Ct
- 4677 Ivy Patch Dr
- 7807 Kolven Cove
- 8000 Ivy Park Dr
- 8095 Santee Ct
- 7901 Ivy Park Dr
- 7389 Sorrel Ct
- 4880 Turnberry Ln
- 8078 Wellington Trace
- 8097 Wellington Trace
- 8072 Wellington Trace
- 8072 Wellington Trace
- 8085 Wellington Trace
- 8066 Wellington Trace
- 8073 Wellington Trace
- 8060 Wellington Trace
- 5068 Wellington Way
- 4917 Charleston Way
- 4921 Charleston Way
- 4909 Charleston Way
- 4901 Charleston Way
- 8061 Wellington Trace
- 8055 Wellington Trace
- 5066 Wellington Way
- 8054 Wellington Trace
- 8048 Wellington Trace
- 8049 Wellington Trace
- 5060 Wellington Way
