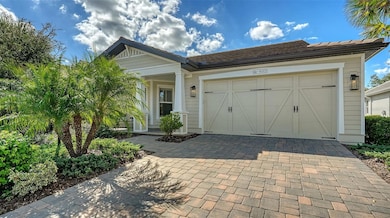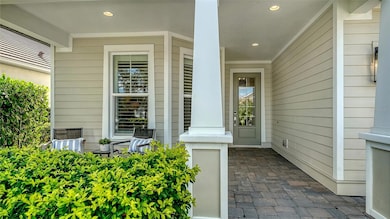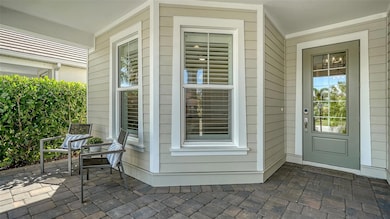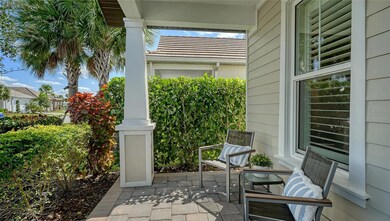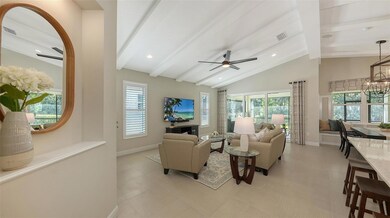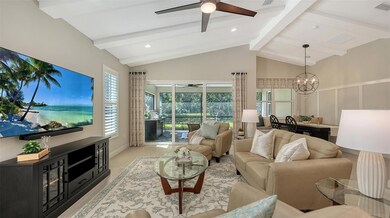8085 Tidal Pointe Way Sarasota, FL 34240
East Sarasota NeighborhoodEstimated payment $5,797/month
Highlights
- Fitness Center
- View of Trees or Woods
- Clubhouse
- Tatum Ridge Elementary School Rated A-
- Open Floorplan
- Vaulted Ceiling
About This Home
Under contract-accepting backup offers. Enjoy maintenance-free living in Waterside’s LakeHouse Cove with this beautifully designed home showcasing the Cay floor plan by Homes by Towne. Built with hurricane impact-rated windows and doors and solid-core interior doors, this residence offers peace of mind, quiet comfort, and exceptional quality throughout. Positioned with southern exposure and abundant natural light, the residence features three bedrooms, two-and-a-half baths, and a spacious 12 × 10 flex room, all centered around an open concept highlighted by a soaring vaulted ceiling and expansive dining area. Sliding glass doors lead to a screened-in lanai with an outdoor kitchen, offering a serene backdrop of preserve views and exceptional privacy. The kitchen is equipped with stainless steel appliances, a breakfast bar, and a generous walk-in pantry, while throughout the home you’ll find quartz countertops, soft-close cabinetry, 24 × 24 tile flooring with no carpeting, plantation shutters, and custom woodwork that lends warmth and character. The split-bedroom design ensures privacy for the primary suite, where cove lighting accents the tray ceiling and the spa-like bath features a frameless glass walk-in shower, dual vanities, private water closet, linen closet, and dressing room. Additional highlights include a designer lighting collection, tile roof, inviting front porch, tankless water heater, and oversized laundry room with utility sink and cabinetry. Residents enjoy close proximity to Waterside Place and access to the Lakehouse Cove amenities center, which offers a resort-style pool, state-of-the-art fitness center, modern clubhouse, pickleball and bocce courts, lakefront fire pit and event lawn, kayak launch and storage, dog parks, and an active calendar of social events curated by a dedicated lifestyle director. All of this within Lakewood Ranch—the nation’s best-selling master-planned community.
Listing Agent
COLDWELL BANKER REALTY Brokerage Phone: 941-907-1033 License #3340889 Listed on: 10/20/2025

Home Details
Home Type
- Single Family
Est. Annual Taxes
- $10,084
Year Built
- Built in 2022
Lot Details
- 6,890 Sq Ft Lot
- Northeast Facing Home
- Property is zoned VPD
HOA Fees
- $373 Monthly HOA Fees
Parking
- 2 Car Attached Garage
- Garage Door Opener
Home Design
- Slab Foundation
- Tile Roof
- Block Exterior
Interior Spaces
- 2,281 Sq Ft Home
- Open Floorplan
- Coffered Ceiling
- Vaulted Ceiling
- Ceiling Fan
- Plantation Shutters
- Great Room
- Family Room Off Kitchen
- Dining Room
- Den
- Tile Flooring
- Views of Woods
Kitchen
- Eat-In Kitchen
- Walk-In Pantry
- Recirculated Exhaust Fan
- Microwave
- Dishwasher
- Solid Surface Countertops
- Disposal
Bedrooms and Bathrooms
- 3 Bedrooms
- Walk-In Closet
Laundry
- Laundry Room
- Dryer
Utilities
- Central Heating and Cooling System
- Thermostat
- Underground Utilities
- Natural Gas Connected
- Tankless Water Heater
- Gas Water Heater
- High Speed Internet
- Phone Available
- Cable TV Available
Additional Features
- Reclaimed Water Irrigation System
- Exterior Lighting
Listing and Financial Details
- Visit Down Payment Resource Website
- Legal Lot and Block 230 / 1
- Assessor Parcel Number 0196010230
- $1,889 per year additional tax assessments
Community Details
Overview
- Association fees include pool, ground maintenance, management, recreational facilities
- Melissa Cramer Association, Phone Number (407) 635-6385
- Lakehouse Cove/Waterside Ph 2 Subdivision
- The community has rules related to deed restrictions, allowable golf cart usage in the community
- Community features wheelchair access
Amenities
- Restaurant
- Clubhouse
Recreation
- Pickleball Courts
- Recreation Facilities
- Community Playground
- Fitness Center
- Community Pool
Map
Home Values in the Area
Average Home Value in this Area
Tax History
| Year | Tax Paid | Tax Assessment Tax Assessment Total Assessment is a certain percentage of the fair market value that is determined by local assessors to be the total taxable value of land and additions on the property. | Land | Improvement |
|---|---|---|---|---|
| 2024 | $9,424 | $651,600 | $156,000 | $495,600 |
| 2023 | $9,424 | $603,400 | $125,400 | $478,000 |
| 2022 | $3,639 | $173,300 | $173,300 | $0 |
| 2021 | $3,606 | $146,100 | $146,100 | $0 |
| 2020 | $3,718 | $145,900 | $145,900 | $0 |
| 2019 | $0 | $0 | $0 | $0 |
Property History
| Date | Event | Price | List to Sale | Price per Sq Ft |
|---|---|---|---|---|
| 11/08/2025 11/08/25 | Pending | -- | -- | -- |
| 10/20/2025 10/20/25 | For Sale | $868,000 | -- | $381 / Sq Ft |
Source: Stellar MLS
MLS Number: A4668657
APN: 0196-01-0230
- 8059 Waterbend Trail
- 8089 Sandstar Way
- 962 Seascape Place
- 8077 Sandstar Way
- 990 Seascape Place
- 8080 Slipway Dr
- 895 Seascape Place
- 8071 Slipway Dr
- 848 Seascape Place
- 8031 Sandstar Way
- 840 Seascape Place
- 8007 Sandstar Way
- 8148 Sternway Rd
- 7983 Sandstar Way
- 825 Seascape Place
- 8121 Sternway Rd
- 909 Crosswind Ave
- 801 Seascape Place
- 8052 Grande Shores Dr
- 7923 Waterbend Trail

