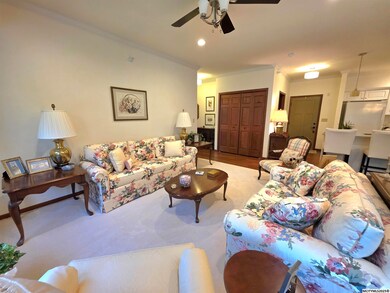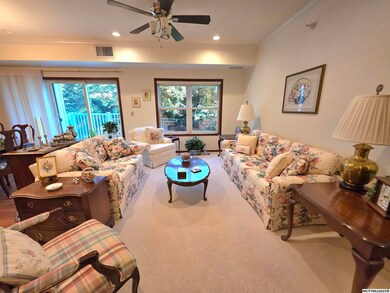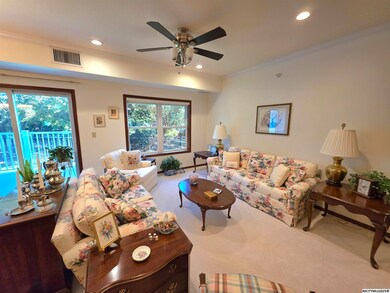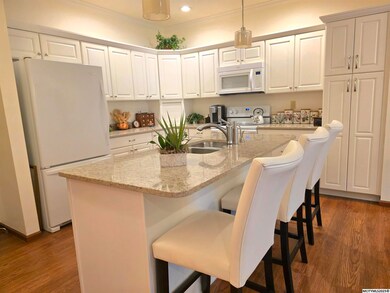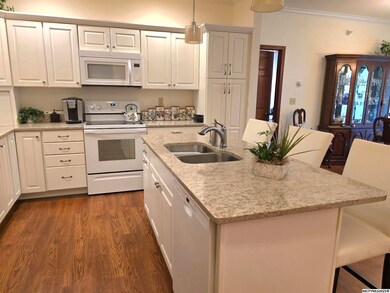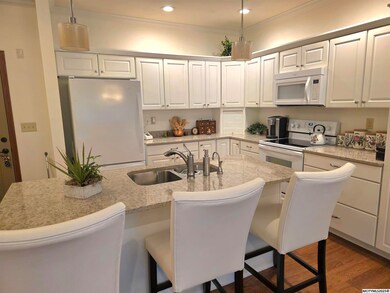809 7th Ave N Unit 106 Clear Lake, IA 50428
Estimated payment $3,016/month
Highlights
- Deck
- Wood Flooring
- Formal Dining Room
- Clear Creek Elementary School Rated 9+
- Corner Lot
- Thermal Windows
About This Home
Welcome to this prime condo nestled in Garden Park Village, offering picturesque views overlooking Central Gardens. Spanning 1348 sqft, this elegant residence features two spacious beds and two baths, including a primary suite. Large open kitchen, dining, and living area, perfect for both daily living and entertaining. The well-appointed kitchen features Corian countertops, custom cabinetry, & eat-up island. Adjacent to the kitchen, the dining area opens to a covered balcony w/ beautiful views of the Gardens. This unit has 2 garage stalls. This 55 Plus Senior boasts exceptional amenities, including a community/party room for social gatherings, a library/club room for relaxation, and heated underground parking with more storage space. Residents also have access to a rentable guest suite and an exercise room, promoting an active lifestyle. Enjoy leisurely walks through the adjacent Central Gardens. The perfect blend of comfort, convenience, and community! Agent is related to seller.
Property Details
Home Type
- Condominium
Est. Annual Taxes
- $4,796
Year Built
- Built in 2023
HOA Fees
- $339 Monthly HOA Fees
Home Design
- Poured Concrete
- Frame Construction
- Asphalt Roof
- Cement Board or Planked
Interior Spaces
- 1,348 Sq Ft Home
- Ceiling Fan
- Thermal Windows
- Double Hung Windows
- Formal Dining Room
- Open Floorplan
- Basement Fills Entire Space Under The House
- Home Security System
- Washer and Dryer
Kitchen
- Eat-In Kitchen
- Electric Range
- Microwave
- Dishwasher
- Snack Bar or Counter
- Disposal
Flooring
- Wood
- Carpet
- Laminate
- Vinyl
Bedrooms and Bathrooms
- 2 Bedrooms
- En-Suite Primary Bedroom
- Walk-In Closet
- 2 Bathrooms
- Primary Bathroom Bathtub Only
- Bathtub
- Shower Only
- Primary Bathroom includes a Walk-In Shower
- Separate Shower
Parking
- 2 Car Attached Garage
- Garage Door Opener
- Drive Under Main Level
- Driveway
Utilities
- Forced Air Heating and Cooling System
- Heating System Uses Gas
Additional Features
- Handicap Accessible
- Deck
Listing and Financial Details
- Assessor Parcel Number 061811000800
Map
Home Values in the Area
Average Home Value in this Area
Tax History
| Year | Tax Paid | Tax Assessment Tax Assessment Total Assessment is a certain percentage of the fair market value that is determined by local assessors to be the total taxable value of land and additions on the property. | Land | Improvement |
|---|---|---|---|---|
| 2025 | $4,796 | $419,930 | $19,250 | $400,680 |
| 2024 | $4,796 | $376,260 | $19,250 | $357,010 |
| 2023 | $4,462 | $376,260 | $19,250 | $357,010 |
| 2022 | $4,176 | $293,790 | $12,830 | $280,960 |
| 2021 | $3,982 | $277,950 | $12,830 | $265,120 |
| 2020 | $4,118 | $261,480 | $12,830 | $248,650 |
| 2019 | $3,600 | $0 | $0 | $0 |
| 2018 | $3,224 | $0 | $0 | $0 |
| 2017 | $3,014 | $0 | $0 | $0 |
| 2016 | $3,138 | $0 | $0 | $0 |
| 2015 | $3,138 | $0 | $0 | $0 |
Property History
| Date | Event | Price | List to Sale | Price per Sq Ft |
|---|---|---|---|---|
| 10/21/2025 10/21/25 | Price Changed | $432,000 | -2.9% | $320 / Sq Ft |
| 07/03/2025 07/03/25 | For Sale | $445,000 | -- | $330 / Sq Ft |
Purchase History
| Date | Type | Sale Price | Title Company |
|---|---|---|---|
| Warranty Deed | -- | -- | |
| Warranty Deed | $390,000 | None Listed On Document | |
| Interfamily Deed Transfer | -- | None Available |
Source: Mason City Multiple Listing Service
MLS Number: 250458
APN: 06-18-110-00-800

