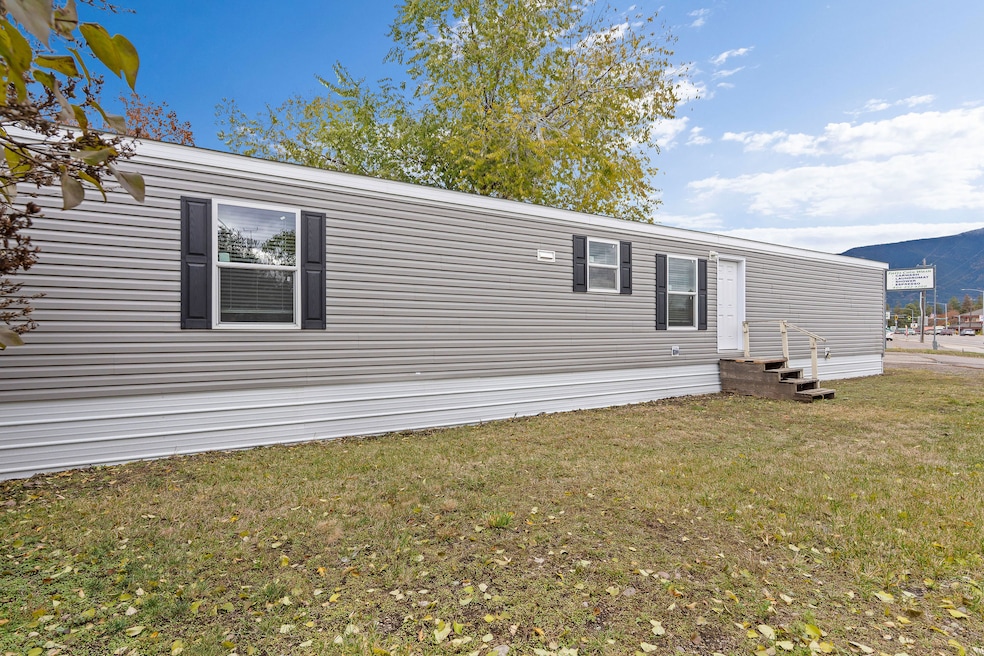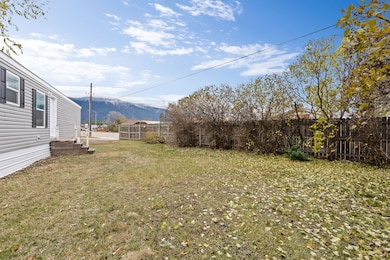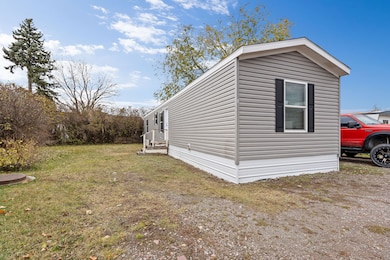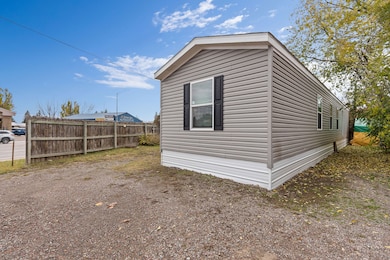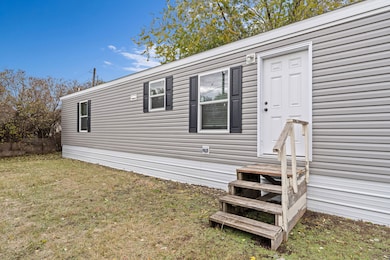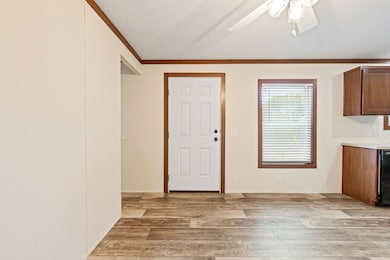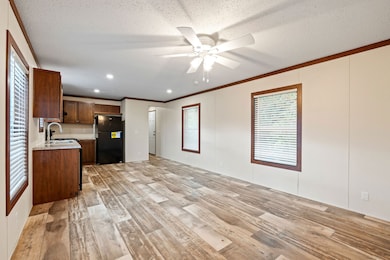809 9th St W Unit 1 Columbia Falls, MT 59912
Estimated payment $1,445/month
Highlights
- New Construction
- Open Floorplan
- Vaulted Ceiling
- Columbia Falls Junior High School (7-8) Rated 9+
- Mountain View
- Forced Air Heating System
About This Home
Affordable, Energy-Efficient 3 Bed, 2 Bath Single-Wide Manufactured Home in the Columbia Falls area of Montana's Flathead Valley. This 2026 Model Year Kalahari Series home (Model: 2663F-KH) has never-been-lived-in and is situated on a rented lot with mountain views. The home features 924 sq. ft. of open-concept living. Interior finishes include a Caramel décor package with dark HW-Caramel cabinetry, durable Belmonte Granite countertops, and a full suite of black appliances in the modern kitchen. Enjoy seamless cleaning with continuous wood-look vinyl flooring (9630-CAFE AU LAIT) throughout. Construction boasts R-28/R-19/R-11 insulation and a 30# roof load for Montana weather. The home has a 200 AMP total electric service and a dedicated utility area. The exterior features Greystone siding and black shutters. This is an ideal, low-maintenance homeownership opportunity near Glacier National Park access and the Flathead River.
Listing Agent
Performance Real Estate, Inc. License #RRE-RBS-LIC-109754 Listed on: 11/11/2025
Property Details
Home Type
- Mobile/Manufactured
Year Built
- Built in 2025 | New Construction
Lot Details
- Level Lot
- Land Lease
HOA Fees
- $600 Monthly HOA Fees
Home Design
- Pillar, Post or Pier Foundation
- Asphalt Roof
- Vinyl Siding
Interior Spaces
- 924 Sq Ft Home
- Property has 1 Level
- Open Floorplan
- Vaulted Ceiling
- Mountain Views
- Fire and Smoke Detector
- Washer Hookup
Kitchen
- Oven or Range
- Dishwasher
Bedrooms and Bathrooms
- 3 Bedrooms
- 2 Full Bathrooms
Mobile Home
- Single Wide
Utilities
- Forced Air Heating System
- High Speed Internet
- Cable TV Available
Community Details
- Foothills Park Associates Llc Association
- Built by Adventure Homes
- Honeymoon Mobile Home Park Subdivision
Listing and Financial Details
- Assessor Parcel Number 07418608314010000
Map
Home Values in the Area
Average Home Value in this Area
Property History
| Date | Event | Price | List to Sale | Price per Sq Ft |
|---|---|---|---|---|
| 11/11/2025 11/11/25 | For Sale | $135,000 | -- | $146 / Sq Ft |
Source: Montana Regional MLS
MLS Number: 30060993
- 809 9th St W Unit 14
- 809 9th St W Unit 17
- 929 9th St W
- 537 7th Ave W
- 1408 11th St W
- 540 Nucleus Ave Unit 304
- 519 Nucleus Ave Unit Suite 303
- 1327 1st Ave E
- 986 3rd Street West N
- 1605 & 1629 4th Ave W
- 521 Evening Star Ln
- 1318 Wildcat Dr
- 9 Cedar Pointe Loop
- 4 Hidden Cedar Loop
- 36 13th St E
- 57 Hidden Cedar Loop
- 1020 3rd Ave E
- 1910 11th Ave W
- 1924 Rapids Ave
- 812 4th Ave E
- 1022 9th St W Unit 4
- 1022 9th St W Unit 5
- 510 Nucleus Ave Unit 204
- 105 3rd Ave W
- 58 Cedar Pointe Lp
- 1629 4th Ave W
- 4 Diane Rd Unit 3
- 405 Bills Ln
- 17 Diane Rd Unit B
- 12 River Falls Dr
- 661 8th Ave E N Unit 13
- 661 8th Ave E N Unit 12
- 136 Turnberry Terrace
- 916 Jensen Rd
- 3131 Montana Hwy 206
- 228 Jensen Rd Unit . B
- 6008 St Moritz Dr Unit J
- 6005 St Moritz Dr Unit B
- 256 Mallard Loop
- 275 C Blackberry Loop
