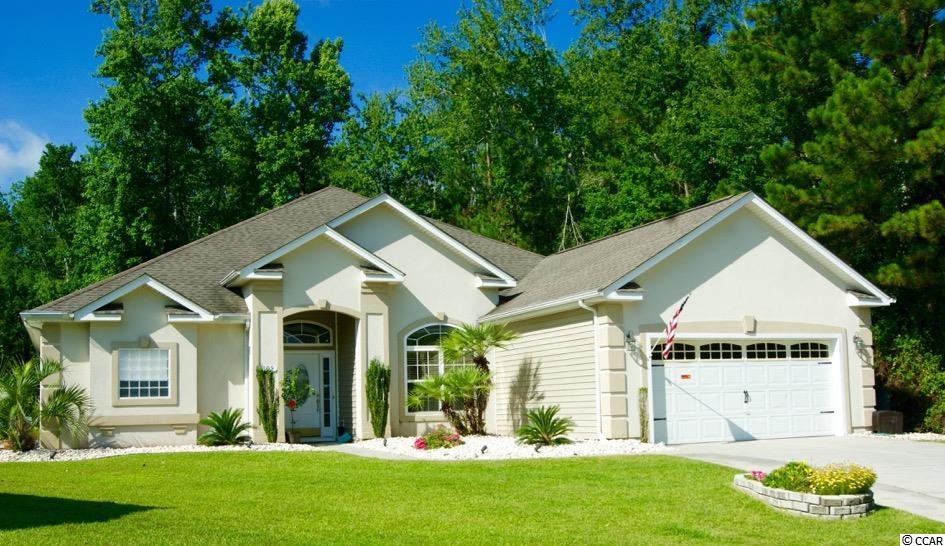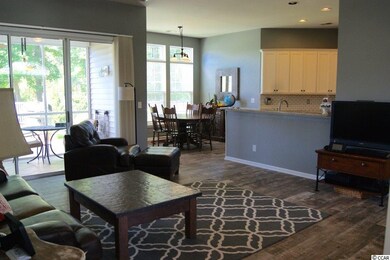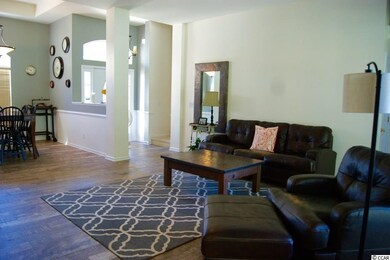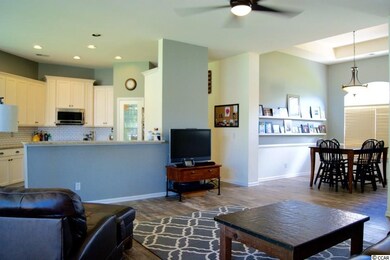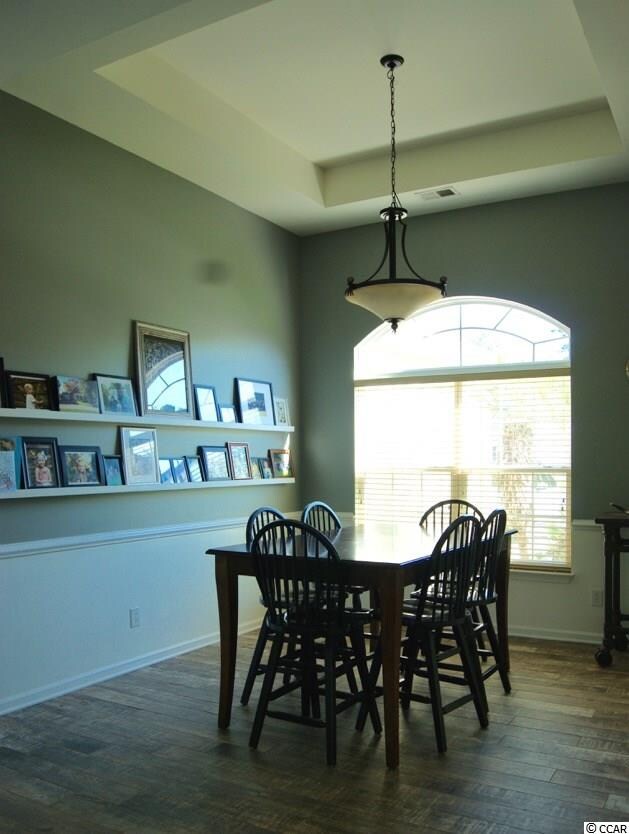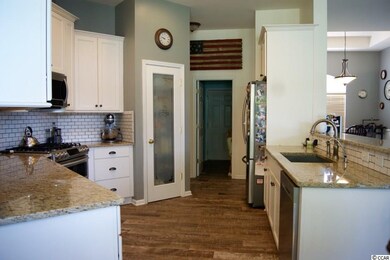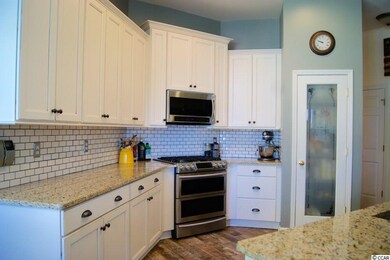
809 Abalone Ct Myrtle Beach, SC 29579
Highlights
- Golf Course Community
- Sitting Area In Primary Bedroom
- Ranch Style House
- River Oaks Elementary School Rated A
- Clubhouse
- Whirlpool Bathtub
About This Home
As of July 2021This beautiful Jupiter floor plan is perfect for easy living and entertaining. This immaculate home has an open and airy living room that opens on to a screened porch leading to the patio which overlooks the fenced yard and private wooded area beyond. The formal dining room is a versatile spacious area that could accommodate a variety of needs, such as a music room, reading room, etc. The well planned and newly upgraded kitchen has a large pantry, and all appliances are stainless steel Samsung installed in 2016. The range is a combination gas and electric. The 5 burner range is gas and the double oven is electric. The oven is a flex oven and can be used as one large oven or two smaller independent ovens. The kitchen also has a large breakfast nook which overlooks the tranquil garden. There are two master suites, one on the lower level and one upstairs. the upstairs Master could be utilized in many ways such as in In-Law suite, a guest suite, den, etc. The downstairs master features a sitting or work out area, and leads on to the screened porch. The master bath has a large walk in closet, double vanity, separate water closet, spacious shower, and a soaking tub. Two additional bedrooms and a bath complete the downstairs living area. The floors in the living areas are the expensive “wood look” tiles. Durable, classy, and easy to clean. This fantastic home is located in a quiet neighborhood, centrally located to all the attractions and the glorious beaches of the Grand Strand. A community pool is close by for your enjoyment. All this, plus low HOA fees make this home the perfect home to buy. Please call to make an appointment......we look forward to seeing you.
Last Agent to Sell the Property
The Litchfield Company RE License #58730 Listed on: 06/19/2017

Last Buyer's Agent
LaRue Harle-Lindstrand
Realty ONE Group DocksideSouth License #12750

Home Details
Home Type
- Single Family
Est. Annual Taxes
- $1,387
Year Built
- Built in 2004
Lot Details
- Cul-De-Sac
- Fenced
- Irregular Lot
HOA Fees
- $95 Monthly HOA Fees
Parking
- 2 Car Attached Garage
- Garage Door Opener
Home Design
- Ranch Style House
- Slab Foundation
- Vinyl Siding
- Stucco
- Tile
Interior Spaces
- 2,256 Sq Ft Home
- Tray Ceiling
- Ceiling Fan
- Entrance Foyer
- Formal Dining Room
- Screened Porch
- Carpet
- Fire and Smoke Detector
Kitchen
- Breakfast Area or Nook
- Breakfast Bar
- Range
- Microwave
- Dishwasher
- Stainless Steel Appliances
- Solid Surface Countertops
- Disposal
Bedrooms and Bathrooms
- 4 Bedrooms
- Sitting Area In Primary Bedroom
- Split Bedroom Floorplan
- Walk-In Closet
- Bathroom on Main Level
- 3 Full Bathrooms
- Single Vanity
- Dual Vanity Sinks in Primary Bathroom
- Whirlpool Bathtub
- Shower Only
Laundry
- Laundry Room
- Washer and Dryer Hookup
Outdoor Features
- Patio
Schools
- Ocean Bay Elementary School
- Ocean Bay Middle School
- Carolina Forest High School
Utilities
- Central Heating and Cooling System
- Underground Utilities
- Water Heater
- Phone Available
- Cable TV Available
Community Details
Overview
- Association fees include common maint/repair, pool service
- The community has rules related to fencing
Amenities
- Clubhouse
Recreation
- Golf Course Community
- Tennis Courts
- Community Pool
Ownership History
Purchase Details
Home Financials for this Owner
Home Financials are based on the most recent Mortgage that was taken out on this home.Purchase Details
Home Financials for this Owner
Home Financials are based on the most recent Mortgage that was taken out on this home.Purchase Details
Home Financials for this Owner
Home Financials are based on the most recent Mortgage that was taken out on this home.Purchase Details
Home Financials for this Owner
Home Financials are based on the most recent Mortgage that was taken out on this home.Purchase Details
Home Financials for this Owner
Home Financials are based on the most recent Mortgage that was taken out on this home.Purchase Details
Similar Homes in Myrtle Beach, SC
Home Values in the Area
Average Home Value in this Area
Purchase History
| Date | Type | Sale Price | Title Company |
|---|---|---|---|
| Warranty Deed | $295,000 | -- | |
| Warranty Deed | $290,000 | -- | |
| Deed | -- | -- | |
| Warranty Deed | $250,000 | -- | |
| Warranty Deed | $236,300 | -- | |
| Deed | $36,488 | -- |
Mortgage History
| Date | Status | Loan Amount | Loan Type |
|---|---|---|---|
| Open | $59,000 | New Conventional | |
| Open | $286,150 | New Conventional | |
| Previous Owner | $232,000 | New Conventional | |
| Previous Owner | $355,000 | No Value Available | |
| Previous Owner | -- | No Value Available | |
| Previous Owner | $228,937 | FHA | |
| Previous Owner | $150,000 | Credit Line Revolving | |
| Previous Owner | $65,000 | Purchase Money Mortgage |
Property History
| Date | Event | Price | Change | Sq Ft Price |
|---|---|---|---|---|
| 07/23/2021 07/23/21 | Sold | $295,000 | -1.3% | $134 / Sq Ft |
| 05/28/2021 05/28/21 | For Sale | $299,000 | 0.0% | $136 / Sq Ft |
| 01/08/2019 01/08/19 | Rented | $1,750 | 0.0% | -- |
| 12/17/2018 12/17/18 | For Rent | $1,750 | 0.0% | -- |
| 09/14/2017 09/14/17 | Rented | $1,750 | 0.0% | -- |
| 09/14/2017 09/14/17 | Under Contract | -- | -- | -- |
| 09/11/2017 09/11/17 | For Rent | $1,750 | 0.0% | -- |
| 08/25/2017 08/25/17 | Sold | $290,000 | -3.0% | $129 / Sq Ft |
| 07/10/2017 07/10/17 | Pending | -- | -- | -- |
| 06/19/2017 06/19/17 | For Sale | $299,000 | +19.6% | $133 / Sq Ft |
| 06/01/2015 06/01/15 | Sold | $250,000 | -3.8% | $111 / Sq Ft |
| 04/13/2015 04/13/15 | Pending | -- | -- | -- |
| 04/02/2015 04/02/15 | For Sale | $259,900 | -- | $116 / Sq Ft |
Tax History Compared to Growth
Tax History
| Year | Tax Paid | Tax Assessment Tax Assessment Total Assessment is a certain percentage of the fair market value that is determined by local assessors to be the total taxable value of land and additions on the property. | Land | Improvement |
|---|---|---|---|---|
| 2024 | $1,387 | $11,617 | $2,309 | $9,308 |
| 2023 | $1,387 | $11,617 | $2,309 | $9,308 |
| 2021 | $1,251 | $11,617 | $2,309 | $9,308 |
| 2020 | $3,619 | $17,425 | $3,463 | $13,962 |
| 2019 | $3,619 | $17,425 | $3,463 | $13,962 |
| 2018 | $3,733 | $17,337 | $3,477 | $13,860 |
| 2017 | $907 | $14,698 | $2,518 | $12,180 |
| 2016 | -- | $9,798 | $1,678 | $8,120 |
| 2015 | $767 | $8,235 | $1,679 | $6,556 |
| 2014 | $708 | $8,235 | $1,679 | $6,556 |
Agents Affiliated with this Home
-
L
Seller's Agent in 2021
LaRue Harle-Lindstrand
Realty ONE Group DocksideSouth
-
D
Seller's Agent in 2019
Dawn McGarry
AllCounty Southern Shores Prop
-

Seller's Agent in 2017
Catherine Nel
The Litchfield Company RE
(843) 318-2996
19 Total Sales
-

Seller's Agent in 2015
Davis & Hodges Team
CB Sea Coast Advantage CF
(843) 997-6664
13 in this area
421 Total Sales
-
P
Buyer's Agent in 2015
Paul Rowe
Rowe Ventures
Map
Source: Coastal Carolinas Association of REALTORS®
MLS Number: 1713452
APN: 42616010057
- 801 Abalone Ct Unit MB
- 700 Two Rivers Ct
- 668 Barona Dr
- 636 Barona Dr
- 809 Covelo Ln
- 620 Barona Dr
- 617 Barona Dr
- 482 Pomo Dr
- 1228 Lanterns Rest Rd
- 817 Falkirk St
- 821 Falkirk St
- 1208 Mackie Cir
- 364 Vesta Dr
- 101 Galil Dr Unit A
- 125 Lac Courte
- 2156 Longwood Lakes Dr Unit 2156
- 679 Riverwalk Dr Unit 202
- 679 Riverwalk Dr Unit 201
- 2150 Longwood Lakes Dr Unit 2150
- 904 Metherton Ct
