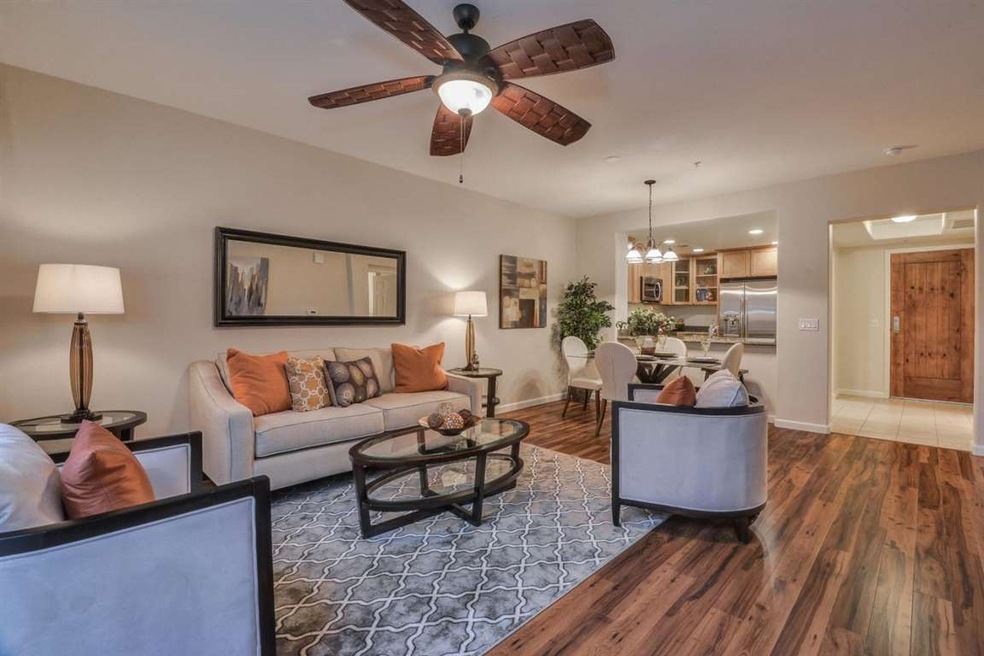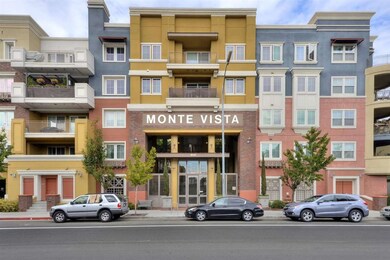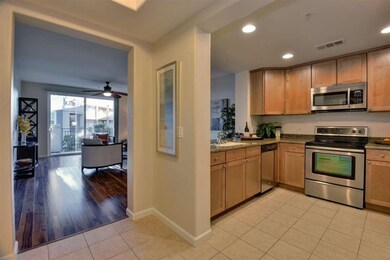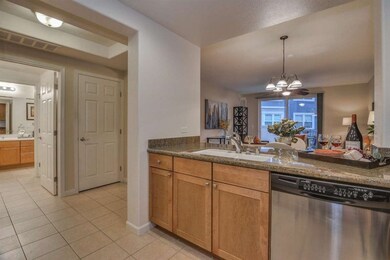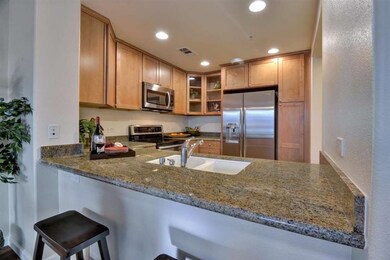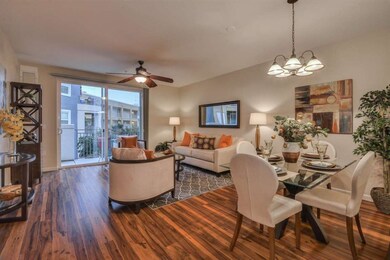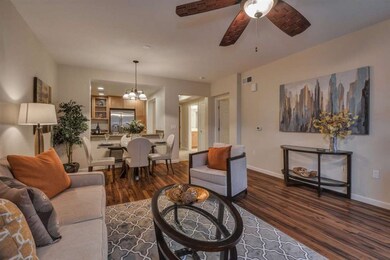
Cannery Square at Monte Vista 809 Auzerais Ave Unit 315 San Jose, CA 95126
Buena Vista NeighborhoodHighlights
- Marble Bathroom Countertops
- High Ceiling
- Circular Fireplace
- Modern Architecture
- Granite Countertops
- 3-minute walk to O'Connor Park
About This Home
As of February 2019Luxurious & highly desirable Monte Vista development, built in 2008. You will love this fabulous unit top floor end unit with laminate floors and granite countertops and 2 assigned parking spaces. Pet friendly & well-secured building. Balcony is ready for BBQing! Builder 10 year warranty is transferable. Close to shopping, SAP Center, CalTrain, light rail and bike trails and the future Del Monte Park across the street.
Last Agent to Sell the Property
Intero Real Estate Services License #01917854 Listed on: 01/09/2016

Property Details
Home Type
- Condominium
Est. Annual Taxes
- $7,605
Year Built
- Built in 2008
Parking
- 2 Car Garage
- Lighted Parking
- Garage Door Opener
- Secured Garage or Parking
- Assigned Parking
Home Design
- Modern Architecture
- Slab Foundation
- Ceiling Insulation
Interior Spaces
- 824 Sq Ft Home
- 1-Story Property
- High Ceiling
- Ceiling Fan
- Circular Fireplace
- Double Pane Windows
- Dining Area
- Security Gate
- Washer and Dryer
Kitchen
- Open to Family Room
- Breakfast Bar
- Oven or Range
- Microwave
- Dishwasher
- ENERGY STAR Qualified Appliances
- Granite Countertops
- Disposal
Flooring
- Carpet
- Laminate
- Tile
Bedrooms and Bathrooms
- 1 Bedroom
- Walk-In Closet
- 1 Full Bathroom
- Marble Bathroom Countertops
- Dual Sinks
- Bathtub with Shower
- Low Flow Shower
Utilities
- Forced Air Heating and Cooling System
- Vented Exhaust Fan
- Thermostat
- Satellite Dish
- Cable TV Available
Additional Features
- Energy-Efficient HVAC
Listing and Financial Details
- Assessor Parcel Number 264-74-093
Community Details
Overview
- Property has a Home Owners Association
- Association fees include common area electricity, common area gas, decks, exterior painting, fencing, garbage, hot water, insurance, landscaping / gardening, management fee, reserves, roof, water / sewer
- 383 Units
- Monte Vista HOA
- Built by Monte Vista
- Greenbelt
Amenities
- Trash Chute
- Elevator
Security
- Controlled Access
- Fire and Smoke Detector
- Fire Sprinkler System
Ownership History
Purchase Details
Purchase Details
Home Financials for this Owner
Home Financials are based on the most recent Mortgage that was taken out on this home.Purchase Details
Home Financials for this Owner
Home Financials are based on the most recent Mortgage that was taken out on this home.Purchase Details
Home Financials for this Owner
Home Financials are based on the most recent Mortgage that was taken out on this home.Purchase Details
Home Financials for this Owner
Home Financials are based on the most recent Mortgage that was taken out on this home.Similar Homes in San Jose, CA
Home Values in the Area
Average Home Value in this Area
Purchase History
| Date | Type | Sale Price | Title Company |
|---|---|---|---|
| Interfamily Deed Transfer | -- | None Available | |
| Grant Deed | $670,000 | Stewart Title Of Cali | |
| Interfamily Deed Transfer | -- | Orange Coast Title Co Norcal | |
| Grant Deed | $486,000 | Orange Coast Title Co Norcal | |
| Grant Deed | $311,000 | First American Title Company |
Mortgage History
| Date | Status | Loan Amount | Loan Type |
|---|---|---|---|
| Open | $339,000 | New Conventional | |
| Closed | $350,000 | New Conventional | |
| Previous Owner | $417,000 | New Conventional | |
| Previous Owner | $250,881 | FHA | |
| Previous Owner | $60,000 | Stand Alone Second |
Property History
| Date | Event | Price | Change | Sq Ft Price |
|---|---|---|---|---|
| 04/12/2019 04/12/19 | Rented | $2,500 | 0.0% | -- |
| 04/11/2019 04/11/19 | Under Contract | -- | -- | -- |
| 03/22/2019 03/22/19 | For Rent | $2,500 | 0.0% | -- |
| 03/15/2019 03/15/19 | Under Contract | -- | -- | -- |
| 02/28/2019 02/28/19 | For Rent | $2,500 | 0.0% | -- |
| 02/15/2019 02/15/19 | Sold | $670,000 | +3.1% | $813 / Sq Ft |
| 01/16/2019 01/16/19 | Pending | -- | -- | -- |
| 12/11/2018 12/11/18 | For Sale | $650,000 | +33.9% | $789 / Sq Ft |
| 02/16/2016 02/16/16 | Sold | $485,500 | +21.7% | $589 / Sq Ft |
| 01/18/2016 01/18/16 | Pending | -- | -- | -- |
| 01/09/2016 01/09/16 | For Sale | $399,000 | -- | $484 / Sq Ft |
Tax History Compared to Growth
Tax History
| Year | Tax Paid | Tax Assessment Tax Assessment Total Assessment is a certain percentage of the fair market value that is determined by local assessors to be the total taxable value of land and additions on the property. | Land | Improvement |
|---|---|---|---|---|
| 2024 | $7,605 | $605,000 | $302,500 | $302,500 |
| 2023 | $7,547 | $600,000 | $300,000 | $300,000 |
| 2022 | $8,163 | $645,000 | $322,500 | $322,500 |
| 2021 | $7,583 | $595,000 | $297,500 | $297,500 |
| 2020 | $7,540 | $596,000 | $298,000 | $298,000 |
| 2019 | $6,589 | $514,684 | $257,342 | $257,342 |
| 2018 | $6,534 | $504,594 | $252,297 | $252,297 |
| 2017 | $6,486 | $494,700 | $247,350 | $247,350 |
| 2016 | $4,576 | $338,983 | $169,447 | $169,536 |
| 2015 | $4,540 | $333,892 | $166,902 | $166,990 |
| 2014 | $4,456 | $327,352 | $163,633 | $163,719 |
Agents Affiliated with this Home
-
U
Seller's Agent in 2019
Ulrike Bisono
Omni Square Real Estate
-

Seller's Agent in 2019
Nicole Emanuel
Coldwell Banker Realty
(408) 410-2060
63 Total Sales
-

Seller's Agent in 2016
Justin Carrow
Intero Real Estate Services
(408) 687-3460
23 in this area
138 Total Sales
-

Seller Co-Listing Agent in 2016
Andy Tse
Intero Real Estate Services
(408) 807-8808
823 Total Sales
About Cannery Square at Monte Vista
Map
Source: MLSListings
MLS Number: ML81546450
APN: 264-74-093
- 809 Auzerais Ave Unit 429
- 809 Auzerais Ave Unit 329
- 809 Auzerais Ave Unit 341
- 801 Font Terrace
- 502 Hannah St
- 504 Hannah St
- 311 Bautista Place
- 1024 Parkinson Ct
- 546 Bird Ave
- 947 Park Ave
- 265 Kentdale Place
- 1310 Saddle Rack St Unit 352
- 853 Georgetown Place Unit 803
- 235 Laurel Grove Ln
- 218 Grayson Terrace
- 1390 Saddle Rack St Unit 409
- 209 Race St
- 585 Atlanta Ave
- 727 Northrup St
- 994 Ramona Ct
