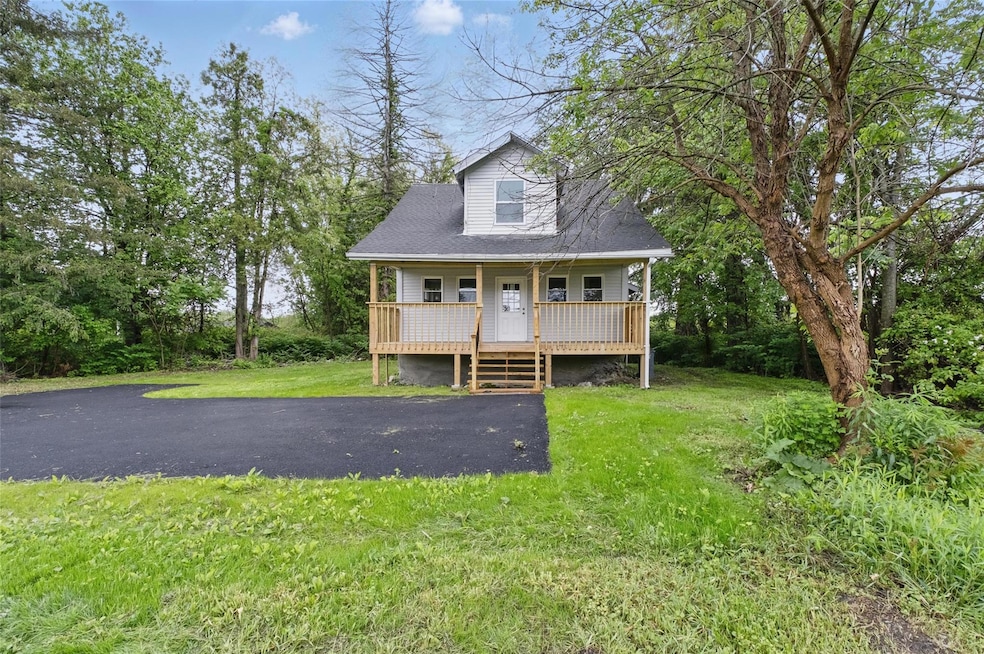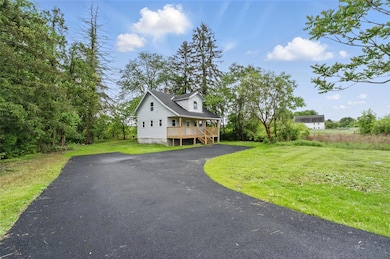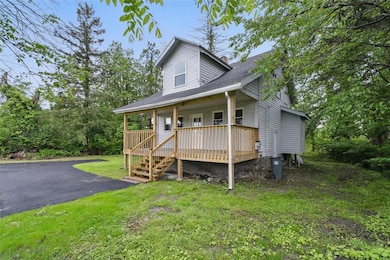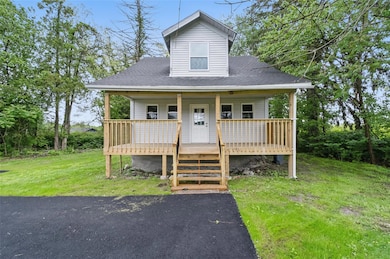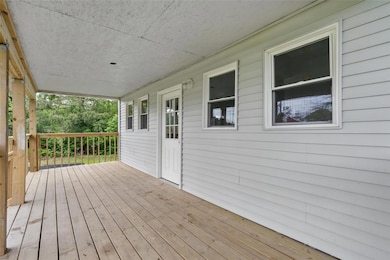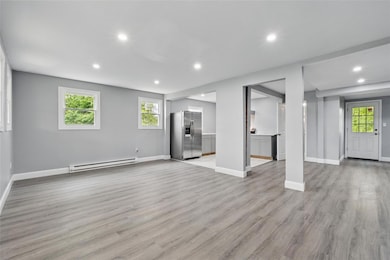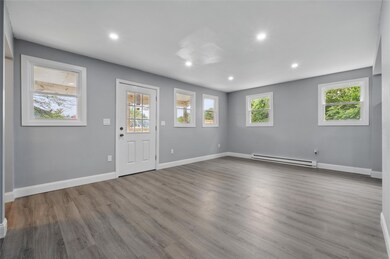809 Broadway Unit 9W Ulster Park, NY 12487
Esopus NeighborhoodHighlights
- Hot Property
- Panoramic View
- Wood Flooring
- Kingston High School Rated A-
- Colonial Architecture
- Marble Countertops
About This Home
Discover a freshly renovated home, nestled in privacy, conveniently off Route 9W. Enjoy the fresh air and majestic view while sitting on this cozy, covered deck. As you enter the house, notice the open floor plan that creates a spacious and airy atmosphere and offers an abundance of natural light flowing through the space. The Kitchen is a dream, equipped with high-end stainless steel appliances. Adjacent to the kitchen, the Dining and Living Areas boast plenty of space for friends and family time. Moving to the second level, we encounter three bedrooms, each generously sized with closets and large windows. Move in ready- so let's go.
Home Details
Home Type
- Single Family
Est. Annual Taxes
- $3,708
Year Built
- Built in 1925
Lot Details
- 0.75 Acre Lot
Property Views
- Panoramic
- Mountain
Home Design
- Colonial Architecture
- Frame Construction
- Vinyl Siding
Interior Spaces
- 1,106 Sq Ft Home
- High Ceiling
- Entrance Foyer
- Formal Dining Room
- Storage
- Partial Basement
Kitchen
- Galley Kitchen
- Oven
- Range
- Freezer
- Stainless Steel Appliances
- Marble Countertops
Flooring
- Wood
- Laminate
- Tile
Bedrooms and Bathrooms
- 3 Bedrooms
- Walk-In Closet
- 3 Full Bathrooms
Laundry
- Laundry in Hall
- Dryer
- Washer
Schools
- Robert R Graves Elementary School
- J Watson Bailey Middle School
- Kingston High School
Utilities
- Baseboard Heating
- Well
- Septic Tank
Community Details
- Call for details about the types of pets allowed
Listing and Financial Details
- 12-Month Minimum Lease Term
- Assessor Parcel Number 2200-072.001-0002-008.000-0000
Map
Source: OneKey® MLS
MLS Number: 866943
APN: 2200-072.001-0002-008.000-0000
- 7 Ulster Ave
- 326 Union Center Rd
- 302 Union Center Rd
- 300 Union Center Rd
- 715 Broadway
- 326 Broadway
- 625 Broadway
- TBD Ulster Ave
- 14 Orchard Hills Rd
- 14 Orchard Hill Rd
- 1535 Broadway Route 9w
- 585 Poppletown Rd
- 272 River Rd
- 98 Black Creek Rd
- 241 Union Center Rd
- 592 Swartekill Rd
- 756 Floyd Ackert Rd
- Lot 5 Pond View Ct
- 83-85 Old Post Rd
- 13 Mulford Ave
- 40 Hellbrook Ln
- 30 Black Creek Rd
- 557 Broadway
- 181 Ulster Ave Unit A
- 25 N Cross Rd
- 35 Huyler Dr
- 4676 Albany Post Rd
- 67 Old Albany Post Rd Unit 2
- 165 S Cross Rd Unit 1
- 29 Partridge Hill Rd
- 6 Halstead Dr
- 169 Broadway
- 38 Main St
- 4369 Albany Post Rd Unit 1
- 4326 Albany Post Rd Unit 1
- 6 Howland Ave Unit 1
- 11 Broadway
- 111 Hudson Valley Landing
- 40 Crum Elbow Rd
- 64 Orchard Dr Unit 2/Upstairs
