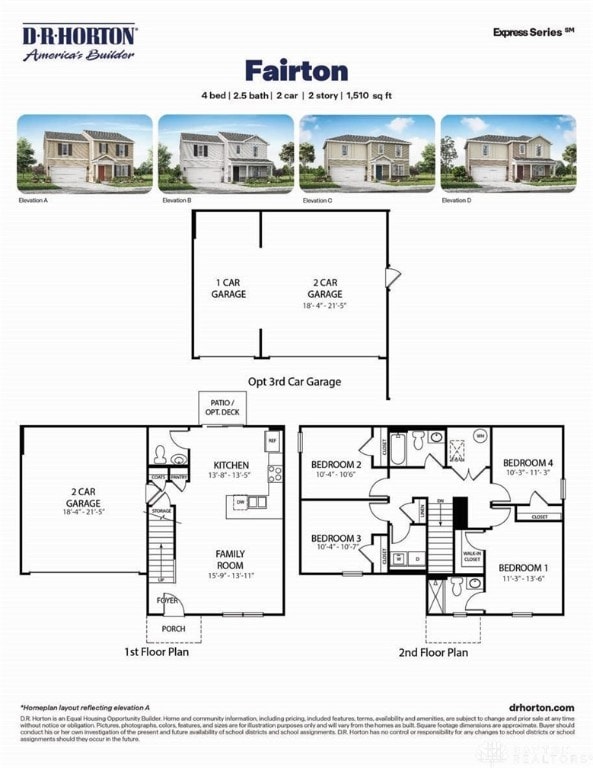
809 Brubaker Dr New Carlisle, OH 45344
Estimated payment $1,969/month
Highlights
- New Construction
- Double Pane Windows
- Forced Air Heating and Cooling System
- Traditional Architecture
- Bathroom on Main Level
- 2 Car Garage
About This Home
D.R. Horton, America's Builder, presents the Fairton. The Fairton is a beautiful 1510 sq. ft. Two-Story home that provides 4 bedrooms and 2.5 bathrooms. As you make your way into the home, you will find a specious great room.
The open first floor will become a family favorite, with its large great room open to the spacious kitchen. The kitchen is a highlight for many reasons such as spacious countertops, beautiful cabinetry, and lots of storage and room for the whole family to cook together. Each member of your family will find their space on the second floor. 4 large bedrooms, in addition to the laundry room, make upstairs living convenient. The primary bedroom boasts an ensuite bath and a spacious walk-in closet. The back patio is perfect for outdoor gatherings! Such a great home and an even better value. Honey Creek is one of our newest communities in New Carlisle.
Listing Agent
D.R. Horton Realty of Ohio Inc License #2025001136 Listed on: 05/28/2025
Home Details
Home Type
- Single Family
Year Built
- New Construction
Lot Details
- 6,875 Sq Ft Lot
- Lot Dimensions are 55x125
HOA Fees
- $38 Monthly HOA Fees
Parking
- 2 Car Garage
Home Design
- Traditional Architecture
- Slab Foundation
- Vinyl Siding
- Stone
Interior Spaces
- 1,510 Sq Ft Home
- 2-Story Property
- Double Pane Windows
- Vinyl Clad Windows
- Insulated Windows
Kitchen
- Range
- Microwave
- Dishwasher
- Laminate Countertops
Bedrooms and Bathrooms
- 4 Bedrooms
- Bathroom on Main Level
Utilities
- Forced Air Heating and Cooling System
- Heating System Uses Natural Gas
Community Details
- Eclipse Community Mgmt Association, Phone Number (513) 494-4049
- Reserve Of Honey Creek Subdivision
Listing and Financial Details
- Property Available on 5/28/25
- Home warranty included in the sale of the property
- Assessor Parcel Number 0300500029104016
Map
Home Values in the Area
Average Home Value in this Area
Property History
| Date | Event | Price | Change | Sq Ft Price |
|---|---|---|---|---|
| 08/05/2025 08/05/25 | Sold | $302,900 | 0.0% | $201 / Sq Ft |
| 07/31/2025 07/31/25 | Off Market | $302,900 | -- | -- |
| 06/25/2025 06/25/25 | For Sale | $302,900 | -- | $201 / Sq Ft |
Similar Homes in New Carlisle, OH
Source: Dayton REALTORS®
MLS Number: 935182
- Henley Plan at Reserve at Honey Creek
- Harmony Plan at Reserve at Honey Creek - Ranches
- Taylor Plan at Reserve at Honey Creek
- Bellamy Plan at Reserve at Honey Creek
- Harmony Plan at Reserve at Honey Creek
- Aldridge Plan at Reserve at Honey Creek - Ranches
- Chatham Plan at Reserve at Honey Creek - Ranches
- Newcastle Plan at Reserve at Honey Creek - Ranches
- Fairton Plan at Reserve at Honey Creek
- 805 Brubaker Dr
- 903 Brubaker Dr
- 905 Brubaker Dr
- 801 Brubaker Dr
- 907 Brubaker Dr
- 909 Brubaker Dr
- 707 Brubaker Dr
- 214 Meadow Dr
- 201 Lightfoot Ct
- 205 Lightfoot Ct
- 206 Lightfoot Ct






