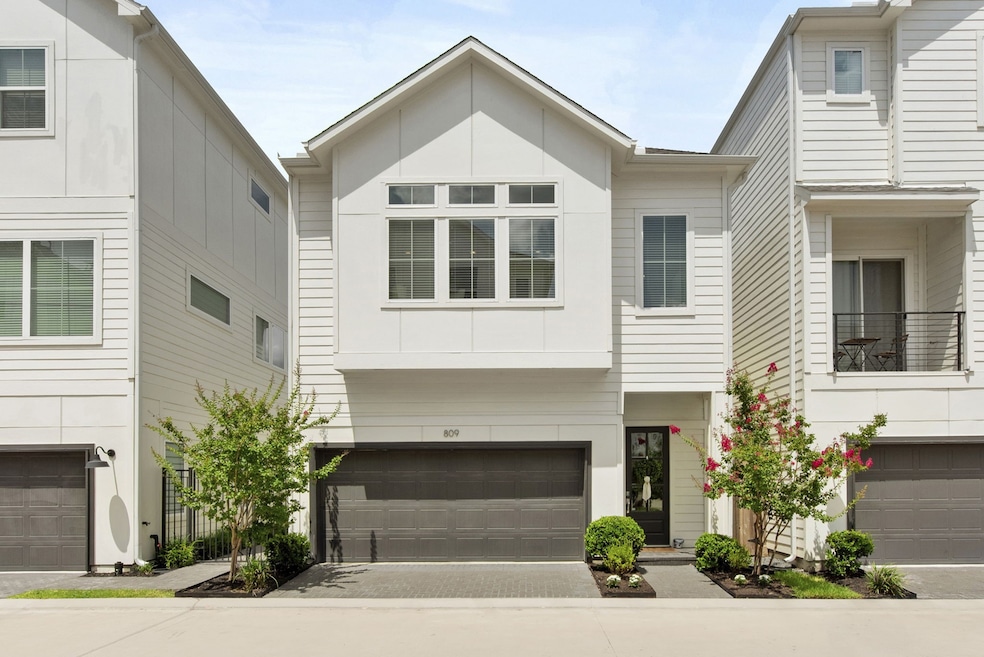
809 Burton Landing Ln Houston, TX 77008
Lazy Brook-Timbergrove NeighborhoodEstimated payment $3,170/month
Highlights
- Gated Community
- Traditional Architecture
- Mud Room
- Sinclair Elementary School Rated A-
- Granite Countertops
- 2 Car Attached Garage
About This Home
Meticulously maintained 2-story home featuring 3 bedrooms, 2.5 baths, & 2-car garage in the highly sought-after Timbergrove neighborhood. Perfectly situated just minutes from Downtown Houston, parks, scenic running and biking trails, and some of the city’s best shopping, dining, and entertainment.
Enjoy access to pickleball and tennis courts, open green spaces, and playgrounds all within minutes. The home’s second floor offers an abundance of natural light and an open-concept layout with a spacious kitchen, dining, and living area, complemented by modern finishes and neutral tones.
With no shared exterior walls, this property provides added privacy. The seller has upgraded the backyard with low-maintenance turf, ideal for outdoor enjoyment. The first floor includes two bedrooms, a large secondary bath, utility closet, & a flexible space perfect for storage or mudroom. High ceilings, engineered wood, and tile flooring run throughout. Refrigerator, washer, & dryer are included.
Listing Agent
Keller Williams Realty Professionals License #0665421 Listed on: 08/25/2025

Home Details
Home Type
- Single Family
Est. Annual Taxes
- $9,040
Year Built
- Built in 2022
Lot Details
- 1,509 Sq Ft Lot
HOA Fees
- $92 Monthly HOA Fees
Parking
- 2 Car Attached Garage
Home Design
- Traditional Architecture
- Split Level Home
- Brick Exterior Construction
- Slab Foundation
- Composition Roof
- Stone Siding
Interior Spaces
- 1,496 Sq Ft Home
- 2-Story Property
- Mud Room
- Washer and Gas Dryer Hookup
Kitchen
- Gas Cooktop
- Microwave
- Dishwasher
- Granite Countertops
- Disposal
Bedrooms and Bathrooms
- 3 Bedrooms
Schools
- Sinclair Elementary School
- Black Middle School
- Waltrip High School
Utilities
- Cooling System Powered By Gas
- Central Heating and Cooling System
- Heating System Uses Gas
Community Details
Overview
- Association fees include clubhouse, common areas, recreation facilities
- Beacon Management Association, Phone Number (713) 466-1204
- Palisades Park Sec 3 Subdivision
Security
- Gated Community
Map
Home Values in the Area
Average Home Value in this Area
Tax History
| Year | Tax Paid | Tax Assessment Tax Assessment Total Assessment is a certain percentage of the fair market value that is determined by local assessors to be the total taxable value of land and additions on the property. | Land | Improvement |
|---|---|---|---|---|
| 2024 | $9,040 | $432,034 | $112,838 | $319,196 |
| 2023 | $9,040 | $215,458 | $105,315 | $110,143 |
| 2022 | $994 | $45,135 | $45,135 | $0 |
| 2021 | $1,052 | $45,135 | $45,135 | $0 |
Property History
| Date | Event | Price | Change | Sq Ft Price |
|---|---|---|---|---|
| 08/31/2025 08/31/25 | Pending | -- | -- | -- |
| 08/25/2025 08/25/25 | For Sale | $430,000 | +0.1% | $287 / Sq Ft |
| 04/17/2023 04/17/23 | Sold | -- | -- | -- |
| 02/26/2023 02/26/23 | Pending | -- | -- | -- |
| 02/21/2023 02/21/23 | Price Changed | $429,700 | +1.2% | $302 / Sq Ft |
| 01/03/2023 01/03/23 | For Sale | $424,700 | -- | $299 / Sq Ft |
Purchase History
| Date | Type | Sale Price | Title Company |
|---|---|---|---|
| Special Warranty Deed | $456,456 | Riverway Title |
Mortgage History
| Date | Status | Loan Amount | Loan Type |
|---|---|---|---|
| Open | $343,200 | New Conventional | |
| Closed | $343,200 | New Conventional | |
| Previous Owner | $20,000,000 | New Conventional |
Similar Homes in the area
Source: Houston Association of REALTORS®
MLS Number: 32838831
APN: 1416930010004
- 728 Carriage Knolls Dr
- 709 Sienna Palm Ln
- 6307 Chelsea Falls Ln
- 6235 Queenswood Ln
- 5519 Katy St
- 5515 Katy St
- 5817 Katy St
- 5714 Kansas St
- 5733 Kansas St
- 5731 Kansas St
- 5739 Kansas St Unit A
- 5711 Kansas St
- 6151 Queenswood Ln
- 5633 Cohn Meadow Ln
- 5916 Kansas St Unit B
- 2418 Sherwin St
- 5753 Kiam St
- 5721 Kiam St Unit C
- 5938 Kansas St
- 2727 Cohn St






