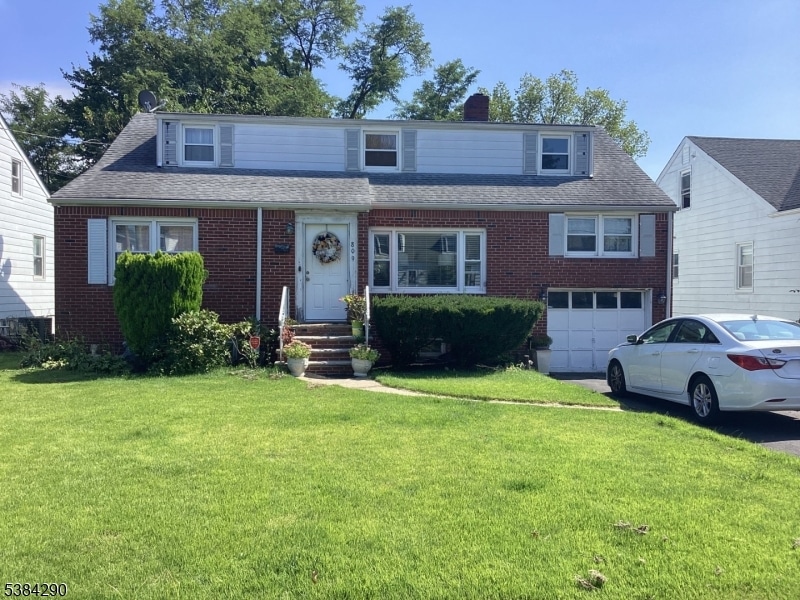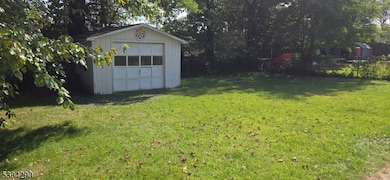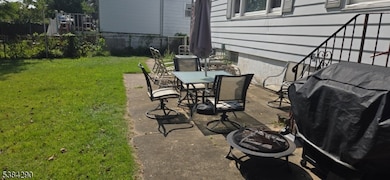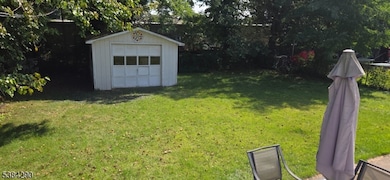Estimated payment $3,930/month
Highlights
- Custom Home
- Main Floor Bedroom
- 1 Car Attached Garage
- Wood Flooring
- Formal Dining Room
- Eat-In Kitchen
About This Home
Welcome to this spacious 5-bedroom home, a true hidden gem! The layout is deceptively large ,offering plenty of room to create your dream space. Perfect for those with a vision and desire to customize a large space to their liking. Basement offers a rare opportunity to add close to 1,000 sq. ft. of extra living space. 2nd floor Bedroom features its own full bathroom perfect for guests or home office. Both heating and central air systems were recently updated. Spacious storage shed, perfect for all your tools, equipment and outdoor gear, offering both convenience and extra storage space . Don't miss out on this incredible opportunity.
Home Details
Home Type
- Single Family
Est. Annual Taxes
- $10,974
Year Built
- Built in 1951
Lot Details
- 55 Sq Ft Lot
- Level Lot
Parking
- 1 Car Attached Garage
Home Design
- Custom Home
- Brick Exterior Construction
Interior Spaces
- Living Room with Fireplace
- Formal Dining Room
- Utility Room
- Fire and Smoke Detector
- Partially Finished Basement
Kitchen
- Eat-In Kitchen
- Gas Oven or Range
- Dishwasher
Flooring
- Wood
- Wall to Wall Carpet
Bedrooms and Bathrooms
- 5 Bedrooms
- Main Floor Bedroom
Schools
- Union High School
Utilities
- Forced Air Heating and Cooling System
- Standard Electricity
- Gas Water Heater
Listing and Financial Details
- Assessor Parcel Number 2919-04008-0000-00018-0000-
Map
Home Values in the Area
Average Home Value in this Area
Tax History
| Year | Tax Paid | Tax Assessment Tax Assessment Total Assessment is a certain percentage of the fair market value that is determined by local assessors to be the total taxable value of land and additions on the property. | Land | Improvement |
|---|---|---|---|---|
| 2025 | $10,974 | $49,100 | $21,000 | $28,100 |
| 2024 | $10,639 | $49,100 | $21,000 | $28,100 |
| 2023 | $10,639 | $49,100 | $21,000 | $28,100 |
| 2022 | $10,270 | $49,100 | $21,000 | $28,100 |
| 2021 | $10,021 | $49,100 | $21,000 | $28,100 |
| 2020 | $9,821 | $49,100 | $21,000 | $28,100 |
| 2019 | $9,689 | $49,100 | $21,000 | $28,100 |
| 2018 | $9,524 | $49,100 | $21,000 | $28,100 |
| 2017 | $9,383 | $49,100 | $21,000 | $28,100 |
| 2016 | $9,154 | $49,100 | $21,000 | $28,100 |
| 2015 | $9,002 | $49,100 | $21,000 | $28,100 |
| 2014 | $8,801 | $49,100 | $21,000 | $28,100 |
Property History
| Date | Event | Price | List to Sale | Price per Sq Ft |
|---|---|---|---|---|
| 09/12/2025 09/12/25 | For Sale | $575,000 | -- | -- |
Purchase History
| Date | Type | Sale Price | Title Company |
|---|---|---|---|
| Deed | $187,000 | -- | |
| Deed | $182,500 | -- |
Source: Garden State MLS
MLS Number: 3986652
APN: 19-04008-0000-00018
- 896 Caldwell Ave
- 753 Lafayette Ave
- 867 Dona Rd
- 118 Orchard Terrace
- 127 Orchard Terrace
- 10 Sadie Cir
- 7 Sadie Cir Unit 7103
- 1010 Falls Terrace
- 937 Roosevelt Ave
- 412 Tournament6
- 210 Globe Ave
- 713 Pinehurst Ct Unit 1
- 150 Indian Run Pkwy N
- 221 Broadmoor-4
- 1035 Pine Ave
- 2389 Steuben St
- 161 Country Club Dr Unit 5
- 551 Clubhouse Ct Unit 1
- 492 Tournament4 Unit 4
- 2249 Berwyn St
- 870 Louisa St
- 927 S Park Terrace Unit 2
- 862 Dewey St
- 1026 Woolley Ave
- 975 Bonnel Ct
- 2109-2109 Morris Ave
- 452 Tournament Dr Unit 3
- 2003 Morris Ave Unit 301
- 2003 Morris Ave Unit 402
- 1026 Stuyvesant Ave Unit 305
- 1026 Stuyvesant Ave Unit 403
- 1026 Stuyvesant Ave Unit 302
- 1026 Stuyvesant Ave Unit 307
- 1026 Stuyvesant Ave Unit 207
- 1026 Stuyvesant Ave Unit 303
- 1026 Stuyvesant Ave Unit 402
- 1026 Stuyvesant Ave Unit 407
- 1026 Stuyvesant Ave Unit 304
- 131 Country Club Dr
- 121 Country Club Dr Unit 3




