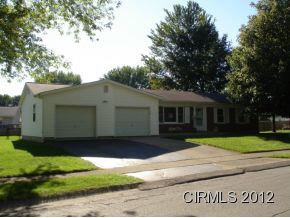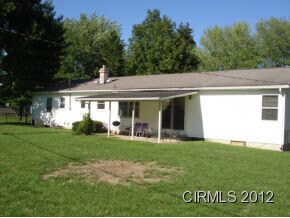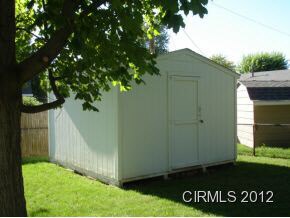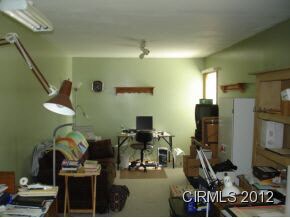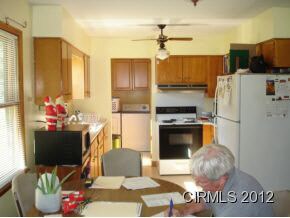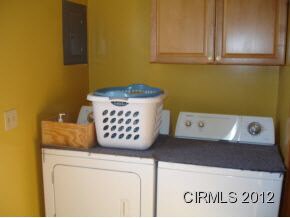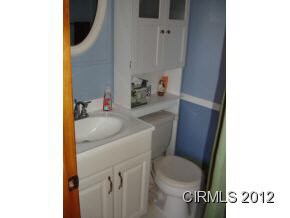809 Chestnut Dr Gas City, IN 46933
Estimated Value: $188,000 - $205,000
3
Beds
1.5
Baths
1,428
Sq Ft
$136/Sq Ft
Est. Value
Highlights
- Ranch Style House
- Porch
- Patio
- Wood Flooring
- 2 Car Attached Garage
- Forced Air Heating and Cooling System
About This Home
As of March 2013Partial hardwood floors under carpet in living room, hall and 3 bedrooms. Bath new 2011 with ceramic walls and floor. Shed. Patio. Open front porch. 100 amp. Fenced back yard.
Home Details
Home Type
- Single Family
Est. Annual Taxes
- $553
Year Built
- Built in 1968
Lot Details
- 10,454 Sq Ft Lot
- Lot Dimensions are 100x106
- Chain Link Fence
Parking
- 2 Car Attached Garage
Home Design
- Ranch Style House
- Brick Exterior Construction
- Vinyl Construction Material
Interior Spaces
- 1,428 Sq Ft Home
- Ceiling Fan
- Crawl Space
- Fire and Smoke Detector
- Electric Dryer Hookup
Flooring
- Wood
- Carpet
- Tile
Bedrooms and Bathrooms
- 3 Bedrooms
Outdoor Features
- Patio
- Outbuilding
- Porch
Utilities
- Forced Air Heating and Cooling System
- Heating System Uses Gas
- Cable TV Available
Listing and Financial Details
- Assessor Parcel Number 27-07-34-201-014.000-018
Ownership History
Date
Name
Owned For
Owner Type
Purchase Details
Listed on
Aug 6, 2012
Closed on
Mar 20, 2013
Sold by
Baker James L and Baker Jessa E
Bought by
Sapp Peggy M
List Price
$100,000
Sold Price
$92,500
Premium/Discount to List
-$7,500
-7.5%
Current Estimated Value
Home Financials for this Owner
Home Financials are based on the most recent Mortgage that was taken out on this home.
Estimated Appreciation
$101,933
Avg. Annual Appreciation
6.18%
Original Mortgage
$90,824
Interest Rate
3.75%
Mortgage Type
FHA
Create a Home Valuation Report for This Property
The Home Valuation Report is an in-depth analysis detailing your home's value as well as a comparison with similar homes in the area
Home Values in the Area
Average Home Value in this Area
Purchase History
| Date | Buyer | Sale Price | Title Company |
|---|---|---|---|
| Sapp Peggy M | -- | None Available |
Source: Public Records
Mortgage History
| Date | Status | Borrower | Loan Amount |
|---|---|---|---|
| Open | Sapp Peggy M | $81,000 | |
| Closed | Sapp Peggy M | $90,824 | |
| Previous Owner | Baker James L | $72,300 | |
| Previous Owner | Baker James L | $46,933 | |
| Previous Owner | Baker Jessa E | $25,000 | |
| Previous Owner | Baker James L | $52,780 | |
| Previous Owner | Baker James L | $17,200 |
Source: Public Records
Property History
| Date | Event | Price | Change | Sq Ft Price |
|---|---|---|---|---|
| 03/20/2013 03/20/13 | Sold | $92,500 | -7.5% | $65 / Sq Ft |
| 02/18/2013 02/18/13 | Pending | -- | -- | -- |
| 08/06/2012 08/06/12 | For Sale | $100,000 | -- | $70 / Sq Ft |
Source: Indiana Regional MLS
Tax History Compared to Growth
Tax History
| Year | Tax Paid | Tax Assessment Tax Assessment Total Assessment is a certain percentage of the fair market value that is determined by local assessors to be the total taxable value of land and additions on the property. | Land | Improvement |
|---|---|---|---|---|
| 2024 | $1,091 | $146,000 | $26,200 | $119,800 |
| 2023 | $1,329 | $140,800 | $26,200 | $114,600 |
| 2022 | $1,172 | $120,900 | $22,800 | $98,100 |
| 2021 | $1,034 | $110,900 | $22,800 | $88,100 |
| 2020 | $898 | $105,600 | $22,800 | $82,800 |
| 2019 | $751 | $96,900 | $22,800 | $74,100 |
| 2018 | $651 | $93,600 | $20,900 | $72,700 |
| 2017 | $595 | $90,700 | $20,900 | $69,800 |
| 2016 | $572 | $91,400 | $20,900 | $70,500 |
| 2014 | $520 | $92,500 | $20,900 | $71,600 |
| 2013 | $520 | $90,900 | $20,900 | $70,000 |
Source: Public Records
Map
Source: Indiana Regional MLS
MLS Number: 742252
APN: 27-07-34-201-014.000-018
Nearby Homes
- 214 Locust Dr
- 223 E North A St
- 128 W North St E
- 219 E South A St
- 0 E Farmington Tract 3
- 120 W North A St
- 906 E North St E
- 313 E South B St
- 614 E South A St
- 416 E South C St
- 107 W South B St
- 523 E South D St
- 416 E South D St
- 1054 Long Branch Ct
- 107 E South F St
- 624 E South F St
- 1207 Trace Ave
- 1205 Trace Ave
- 66 Cobblestone Blvd
- 20 Cobblestone Blvd
- 417 Walnut Dr
- 813 Chestnut Dr
- 409 Walnut Dr
- 328 E North H St
- 808 Chestnut Dr
- 405 Walnut Dr
- 324 E North H St
- 420 E North H St
- 804 Chestnut Dr
- 401 Walnut Dr
- 320 E North H St
- 800 Chestnut Dr
- 420 Walnut Dr
- 416 Walnut Dr
- 617 Ash Ln
- 408 Walnut Dr
- 1 Colony Way
- 428 E North H St
- 321 Walnut Dr
- 316 E North H St
