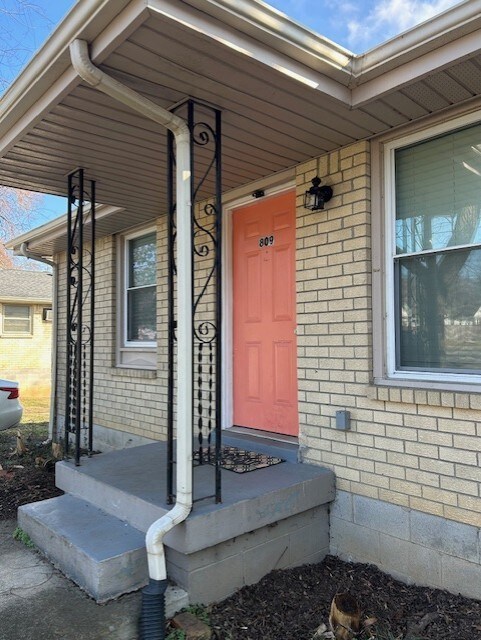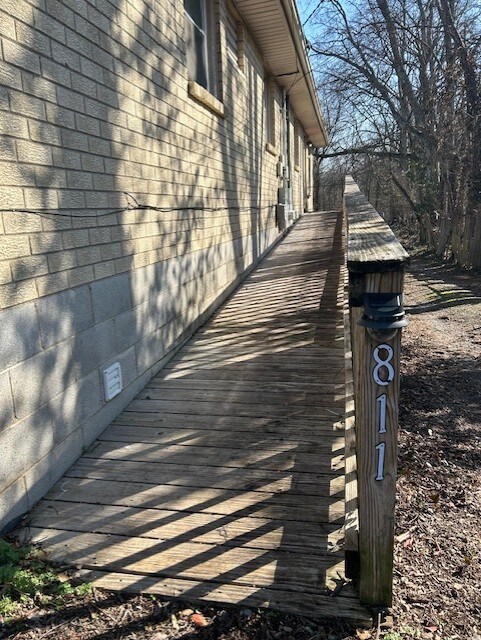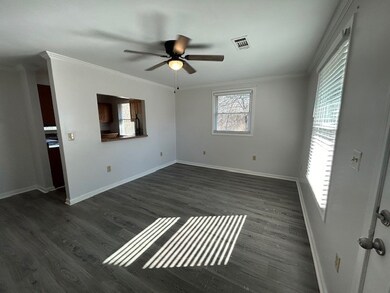
809 Denson Ave Madison, TN 37115
Heron Walk NeighborhoodHighlights
- No HOA
- Cooling Available
- Heating Available
- 3 Car Attached Garage
- Accessible Approach with Ramp
- Property has 1 Level
About This Home
As of April 2025UPDATED!!! 2 Units, Each with 2 BR and 1 BA, Living Room, Kitchen, Large unfinished Basement w/Garage parking (Can do tandem style parking if desire...). Bathrooms include a single vanity, combination shower/tub, and tile surround. Kitchens include smooth top ceramic cooktop/stove, built-in microwave, refrigerator, and serving window bar into Living Room. 809 is currently leased and can only be viewed with notice within inspection period AFTER Binding contract...pics until then are provided on MLS....DO NOT DISTURB TENENT......Both units have plank flooring and full basement ...811 is currently vacant from past 19 year tenant. Both units have newer water heaters and HVAC units, just a couple years old. New window blinds, paint, flooring, /811 has also new exterior door, toilet,.....Each unit has gravel driveway and leads to rear of dwelling, each with a 1 car garage. Garages are deep and can accommodate more than 1 vehicle, and offers unfinished areas for loads of storage or storm shelter. Back yard extends out to back of tree line.
Last Agent to Sell the Property
Crye-Leike, Inc., REALTORS Brokerage Phone: 6154192670 License # 300965 Listed on: 02/11/2025

Property Details
Home Type
- Multi-Family
Est. Annual Taxes
- $2,804
Year Built
- Built in 1964
Parking
- 3 Car Attached Garage
- 6 Open Parking Spaces
- Basement Garage
- Gravel Driveway
Home Design
- Duplex
- Brick Exterior Construction
Interior Spaces
- 1,450 Sq Ft Home
- Property has 1 Level
Bedrooms and Bathrooms
- 4 Bedrooms
- 2 Bathrooms
Schools
- Stratton Elementary School
- Madison Middle School
- Hunters Lane Comp High School
Utilities
- Cooling Available
- Heating Available
Additional Features
- Accessible Approach with Ramp
- Lot Dimensions are 62 x 250
Community Details
- No Home Owners Association
- 2 Units
- Power & Roth Madison Park Subdivision
Listing and Financial Details
- Total Actual Rent $1,250
- Assessor Parcel Number 05205020500
Ownership History
Purchase Details
Home Financials for this Owner
Home Financials are based on the most recent Mortgage that was taken out on this home.Purchase Details
Home Financials for this Owner
Home Financials are based on the most recent Mortgage that was taken out on this home.Similar Homes in the area
Home Values in the Area
Average Home Value in this Area
Purchase History
| Date | Type | Sale Price | Title Company |
|---|---|---|---|
| Warranty Deed | $385,000 | Stewart Title Company | |
| Warranty Deed | $91,000 | Realty Title & Escrow Co Inc |
Mortgage History
| Date | Status | Loan Amount | Loan Type |
|---|---|---|---|
| Open | $378,026 | FHA | |
| Previous Owner | $49,080 | No Value Available |
Property History
| Date | Event | Price | Change | Sq Ft Price |
|---|---|---|---|---|
| 04/03/2025 04/03/25 | Sold | $385,000 | 0.0% | $266 / Sq Ft |
| 03/06/2025 03/06/25 | Pending | -- | -- | -- |
| 02/11/2025 02/11/25 | For Sale | $385,000 | 0.0% | $266 / Sq Ft |
| 02/11/2025 02/11/25 | Price Changed | $385,000 | +323.1% | $266 / Sq Ft |
| 10/17/2017 10/17/17 | Off Market | $91,000 | -- | -- |
| 10/22/2016 10/22/16 | For Sale | $20,500 | -77.5% | $14 / Sq Ft |
| 09/12/2014 09/12/14 | Sold | $91,000 | -- | $63 / Sq Ft |
Tax History Compared to Growth
Tax History
| Year | Tax Paid | Tax Assessment Tax Assessment Total Assessment is a certain percentage of the fair market value that is determined by local assessors to be the total taxable value of land and additions on the property. | Land | Improvement |
|---|---|---|---|---|
| 2024 | $2,804 | $86,160 | $24,000 | $62,160 |
| 2023 | $2,804 | $86,160 | $24,000 | $62,160 |
| 2022 | $2,804 | $86,160 | $24,000 | $62,160 |
| 2021 | $2,833 | $86,160 | $24,000 | $62,160 |
| 2020 | $2,009 | $47,600 | $8,000 | $39,600 |
| 2019 | $1,502 | $47,600 | $8,000 | $39,600 |
| 2018 | $1,502 | $47,600 | $8,000 | $39,600 |
| 2017 | $1,502 | $47,600 | $8,000 | $39,600 |
| 2016 | $1,438 | $36,640 | $6,400 | $30,240 |
| 2015 | $1,438 | $36,640 | $6,400 | $30,240 |
| 2014 | $1,438 | $36,640 | $6,400 | $30,240 |
Agents Affiliated with this Home
-
Kay Self

Seller's Agent in 2025
Kay Self
Crye-Leike
(615) 419-2670
1 in this area
81 Total Sales
-
Vladimir Urbino Rodriguez
V
Buyer's Agent in 2025
Vladimir Urbino Rodriguez
Hodges and Fooshee Realty Inc.
(615) 538-1100
3 in this area
18 Total Sales
-
Bradley Maxwell
B
Seller's Agent in 2014
Bradley Maxwell
At Home Realty
(615) 973-4260
18 Total Sales
Map
Source: Realtracs
MLS Number: 2790148
APN: 052-05-0-205
- 849 Denson Ave
- 740 Oakdell Ave
- 845 Walnut St
- 742 Walnut St
- 322 Emmitt Ave
- 400 Elaine Ct
- 401 Neelys Bend Rd
- 809 Neelys Chase Dr
- 863 Argle Ave
- 242 Emmitt Ave
- 132 Harrington Ave
- 301 Harris St
- 500 Lanier Dr
- 320 Cherry St
- 0 Grapevine Ave
- 1121 Goldilocks St
- 103 Coventry Woods Dr
- 220 Cherry St
- 115 Coventry Woods Dr
- 629 Neelys Bend Rd






