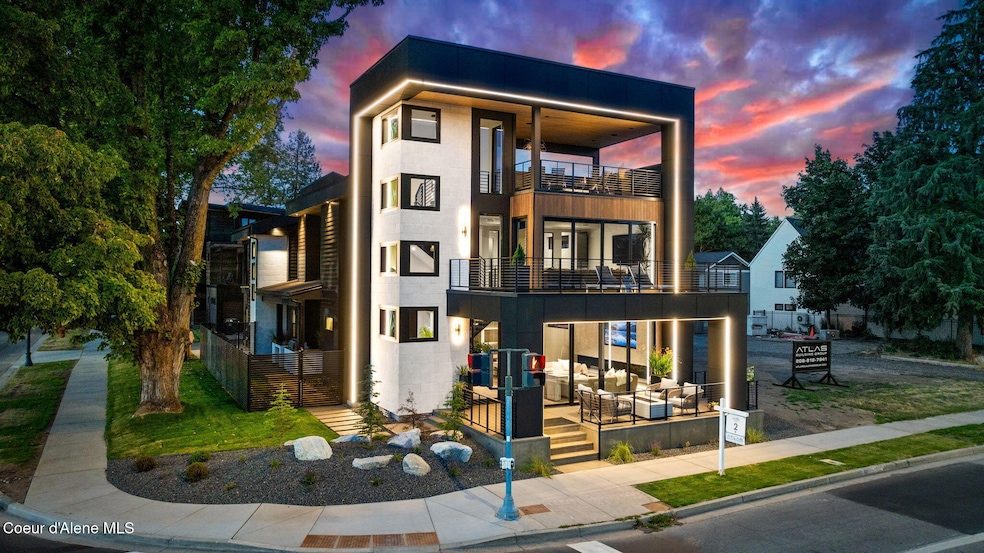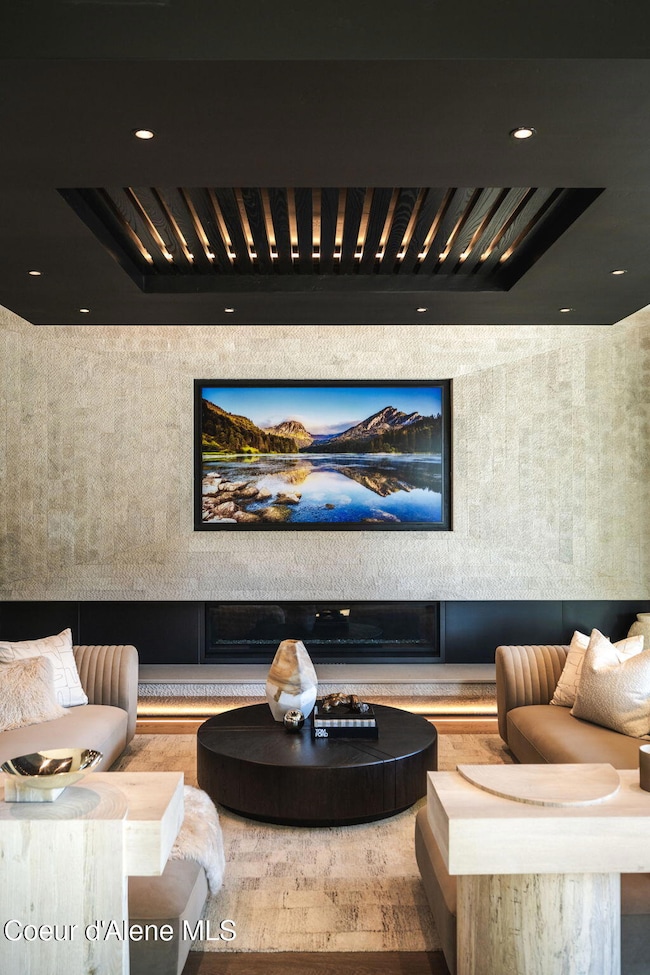809 E Sherman Ave Coeur D'Alene, ID 83814
Garden District NeighborhoodEstimated payment $13,255/month
Highlights
- Primary Bedroom Suite
- City View
- Modern Architecture
- Bryan Elementary School Rated A-
- Deck
- Lawn
About This Home
In the heart of downtown Coeur d'Alene, this award-winning modern home captures the essence of luxury lake-town living. Light-filled interiors feature soaring ceilings, a main-floor primary suite, and an open-concept great room anchored by a dramatic fireplace and elegant wine display. The chef's kitchen includes top-tier appliances, a double oven, and a walk-in pantry, designed for both everyday living and entertaining. Accordion doors open to multiple decks and patios, while an elevator connects all levels to a private rooftop terrace with city, treetop, and peekaboo lake views. The detached guest suite above the garage offers a full kitchen, private entrance, and dedicated garage - great for guest privacy or rental income. Steps from Lake Coeur d'Alene, the Centennial Trail, and downtown's dining and shops, this home defines contemporary design perfectly aligned with an active Northwest lifestyle. Photos are of a previously built home.
Listing Agent
Coldwell Banker Schneidmiller Realty License #SP45221 Listed on: 10/28/2025

Home Details
Home Type
- Single Family
Est. Annual Taxes
- $1,724
Year Built
- Built in 2025
Lot Details
- 5,227 Sq Ft Lot
- Open Space
- Southern Exposure
- Landscaped
- Level Lot
- Open Lot
- Lawn
- Property is zoned C-17L, C-17L
Property Views
- City
- Neighborhood
Home Design
- Modern Architecture
- Concrete Foundation
- Frame Construction
- Shingle Roof
- Composition Roof
- Wood Siding
- Stone Exterior Construction
- Stone
Interior Spaces
- 4,162 Sq Ft Home
- Multi-Level Property
- Partially Furnished
- Gas Fireplace
- Crawl Space
- Smart Thermostat
- Washer and Electric Dryer Hookup
Kitchen
- Walk-In Pantry
- Built-In Double Oven
- Gas Oven or Range
- Indoor Grill
- Cooktop
- Microwave
- Dishwasher
- Kitchen Island
Flooring
- Tile
- Luxury Vinyl Plank Tile
Bedrooms and Bathrooms
- 4 Bedrooms | 1 Main Level Bedroom
- Primary Bedroom Suite
- 5 Bathrooms
Parking
- Attached Garage
- Alley Access
Outdoor Features
- Deck
- Covered Patio or Porch
- Fire Pit
- Exterior Lighting
- Rain Gutters
Additional Homes
- 810 SF Accessory Dwelling Unit
- ADU built in 2025
- ADU includes 1 Bedroom and 1 Bathroom
Utilities
- Mini Split Air Conditioners
- Forced Air Heating and Cooling System
- Furnace
- Mini Split Heat Pump
- Heating System Uses Natural Gas
- Gas Available
- Gas Water Heater
- High Speed Internet
- Internet Available
- Cable TV Available
Community Details
- No Home Owners Association
- Built by ATLAS BUILDING GROUP
- O'brien's Subdivision
Listing and Financial Details
- Assessor Parcel Number C6795003011A
Map
Home Values in the Area
Average Home Value in this Area
Property History
| Date | Event | Price | List to Sale | Price per Sq Ft |
|---|---|---|---|---|
| 01/10/2026 01/10/26 | Pending | -- | -- | -- |
| 10/28/2025 10/28/25 | For Sale | $2,545,000 | -- | $611 / Sq Ft |
Source: Coeur d'Alene Multiple Listing Service
MLS Number: 25-10622
- 804 E Lakeside Ave
- 601 E Front Ave Unit 1001
- 1006 E Sherman Ave
- 1026 E Coeur d Alene Ave
- 818 E Garden Ave
- 303 S 11th St
- 322 S 10th Place
- 913 E Garden Ave
- 607 N 7th St
- 1121 E Indiana Ave
- 116 S 3rd St Unit 1404
- 116 S 3rd St Unit 1503
- 116 S 3rd St Unit 1104
- 116 S 3rd St Unit 605
- 116 S 3rd St Unit 904
- 116 S 3rd St Unit 804
- 116 S 3rd St Unit 505
- 116 S 3rd St Unit 1603
- 116 S 3rd St Unit 1801
- 116 S 3rd St Unit 506
Ask me questions while you tour the home.






