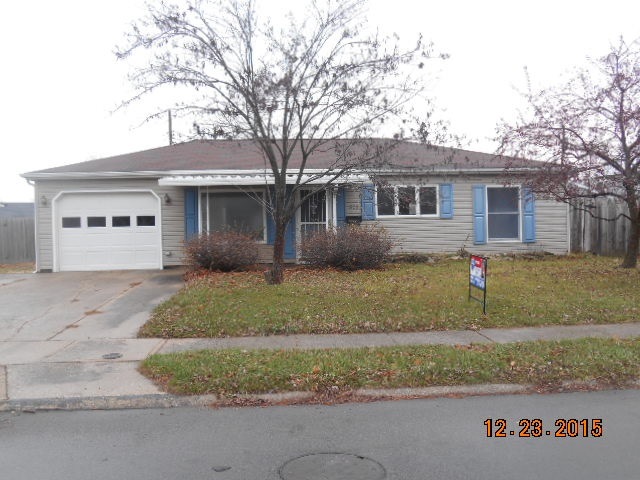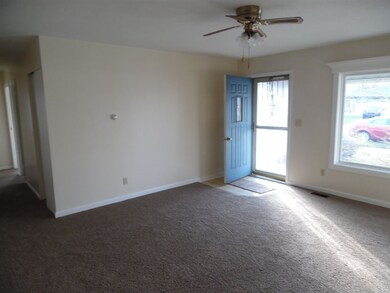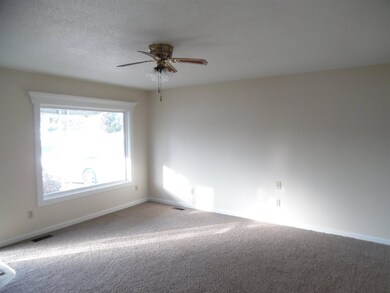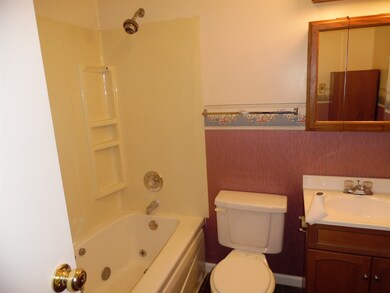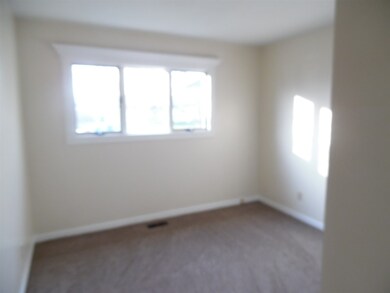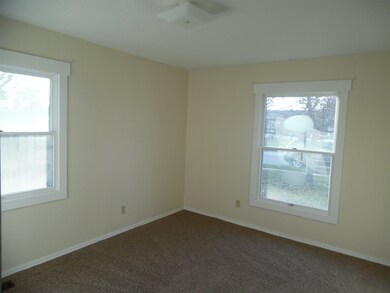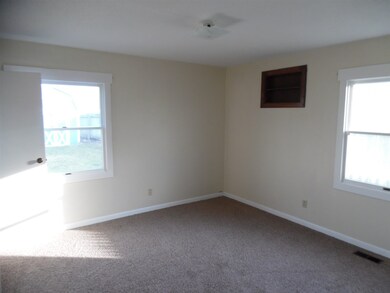809 Eastmont Dr Gas City, IN 46933
Estimated Value: $136,000 - $152,822
3
Beds
2
Baths
1,104
Sq Ft
$129/Sq Ft
Est. Value
Highlights
- Ranch Style House
- Eat-In Kitchen
- Bathtub with Shower
- 1 Car Attached Garage
- Tray Ceiling
- Patio
About This Home
As of February 2016Large privacy fenced yard, central air, patio, and appliances that remain. You can move right into this home that has lots of fresh paint, new carpet throughout. Eat in kitchen with oak cabinets and breakfast bar. Attached garage with auto door opener and attic storage. A must see!
Home Details
Home Type
- Single Family
Est. Annual Taxes
- $905
Year Built
- Built in 1959
Lot Details
- 6,970 Sq Ft Lot
- Lot Dimensions are 78x109.7 x 51.8 x 100
- Privacy Fence
- Level Lot
Parking
- 1 Car Attached Garage
- Garage Door Opener
- Driveway
Home Design
- Ranch Style House
- Slab Foundation
- Shingle Roof
- Vinyl Construction Material
Interior Spaces
- Tray Ceiling
- Ceiling Fan
- Storage In Attic
- Fire and Smoke Detector
Kitchen
- Eat-In Kitchen
- Breakfast Bar
- Electric Oven or Range
- Laminate Countertops
Flooring
- Carpet
- Vinyl
Bedrooms and Bathrooms
- 3 Bedrooms
- 2 Full Bathrooms
- Bathtub with Shower
- Separate Shower
Laundry
- Laundry on main level
- Electric Dryer Hookup
Utilities
- Forced Air Heating and Cooling System
- Heating System Uses Gas
- Cable TV Available
Additional Features
- Patio
- Suburban Location
Listing and Financial Details
- Assessor Parcel Number 27-07-34-104-073.000-018
Ownership History
Date
Name
Owned For
Owner Type
Purchase Details
Listed on
Dec 18, 2015
Closed on
Feb 5, 2016
Sold by
Stevens Eric K
Bought by
Stevens Eric K and Stevens Tiffany N
List Price
$64,900
Sold Price
$63,500
Premium/Discount to List
-$1,400
-2.16%
Current Estimated Value
Home Financials for this Owner
Home Financials are based on the most recent Mortgage that was taken out on this home.
Estimated Appreciation
$71,956
Avg. Annual Appreciation
8.21%
Original Mortgage
$65,295
Outstanding Balance
$52,770
Interest Rate
3.97%
Mortgage Type
New Conventional
Estimated Equity
$81,901
Purchase Details
Listed on
Dec 18, 2015
Closed on
Feb 2, 2016
Sold by
Waggy Eric
Bought by
Stevens Eric K
List Price
$64,900
Sold Price
$63,500
Premium/Discount to List
-$1,400
-2.16%
Home Financials for this Owner
Home Financials are based on the most recent Mortgage that was taken out on this home.
Original Mortgage
$65,295
Outstanding Balance
$52,770
Interest Rate
3.97%
Mortgage Type
New Conventional
Estimated Equity
$81,901
Create a Home Valuation Report for This Property
The Home Valuation Report is an in-depth analysis detailing your home's value as well as a comparison with similar homes in the area
Home Values in the Area
Average Home Value in this Area
Purchase History
| Date | Buyer | Sale Price | Title Company |
|---|---|---|---|
| Stevens Eric K | -- | None Available | |
| Stevens Eric K | -- | Attorney |
Source: Public Records
Mortgage History
| Date | Status | Borrower | Loan Amount |
|---|---|---|---|
| Open | Stevens Eric K | $65,295 |
Source: Public Records
Property History
| Date | Event | Price | Change | Sq Ft Price |
|---|---|---|---|---|
| 02/05/2016 02/05/16 | Sold | $63,500 | -2.2% | $58 / Sq Ft |
| 01/18/2016 01/18/16 | Pending | -- | -- | -- |
| 12/18/2015 12/18/15 | For Sale | $64,900 | -- | $59 / Sq Ft |
Source: Indiana Regional MLS
Tax History Compared to Growth
Tax History
| Year | Tax Paid | Tax Assessment Tax Assessment Total Assessment is a certain percentage of the fair market value that is determined by local assessors to be the total taxable value of land and additions on the property. | Land | Improvement |
|---|---|---|---|---|
| 2024 | $905 | $110,700 | $15,700 | $95,000 |
| 2023 | $709 | $97,500 | $15,700 | $81,800 |
| 2022 | $567 | $84,100 | $13,200 | $70,900 |
| 2021 | $413 | $72,700 | $13,200 | $59,500 |
| 2020 | $377 | $70,300 | $13,200 | $57,100 |
| 2019 | $371 | $69,900 | $13,200 | $56,700 |
| 2018 | $334 | $67,900 | $13,200 | $54,700 |
| 2017 | $315 | $65,900 | $13,200 | $52,700 |
| 2016 | $311 | $68,400 | $13,200 | $55,200 |
| 2014 | $74 | $66,800 | $13,200 | $53,600 |
| 2013 | $74 | $66,600 | $13,200 | $53,400 |
Source: Public Records
Map
Source: Indiana Regional MLS
MLS Number: 201556348
APN: 27-07-34-104-073.000-018
Nearby Homes
- 810 Virgil Dr
- 961 Virgil Dr
- 906 E North St E
- 1207 Trace Ave
- 1205 Trace Ave
- 523 E South D St
- 66 Cobblestone Blvd
- 26 Cobblestone Blvd
- 535 E South St E
- 416 E South C St
- 313 E South B St
- 416 E South D St
- 219 E South A St
- 316 E South C St
- 4450 Farmington Rd
- 0 E Farmington Tract 3
- 0 County Road 425 S
- 120 W North A St
- 107 W South B St
- 128 W North St E
