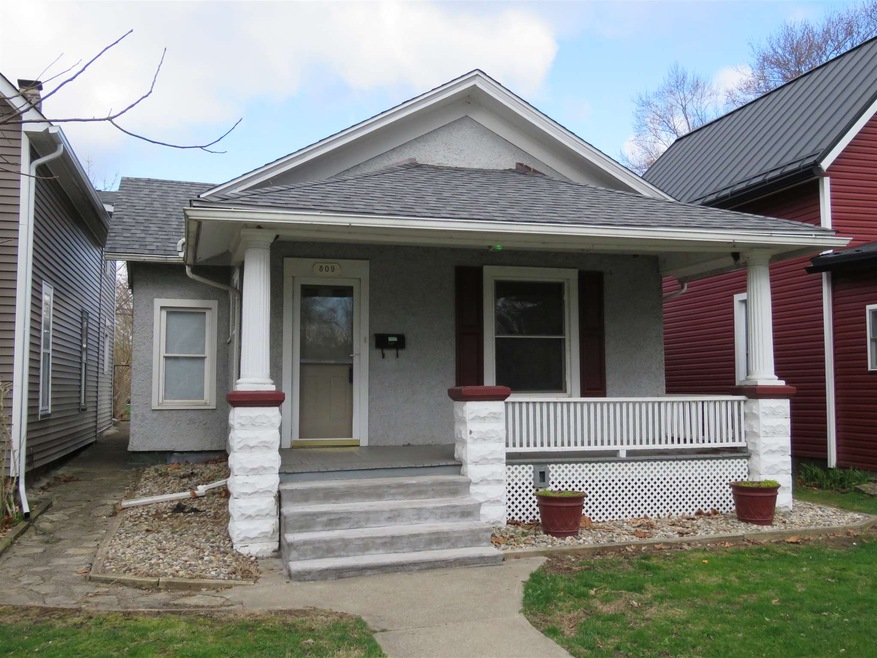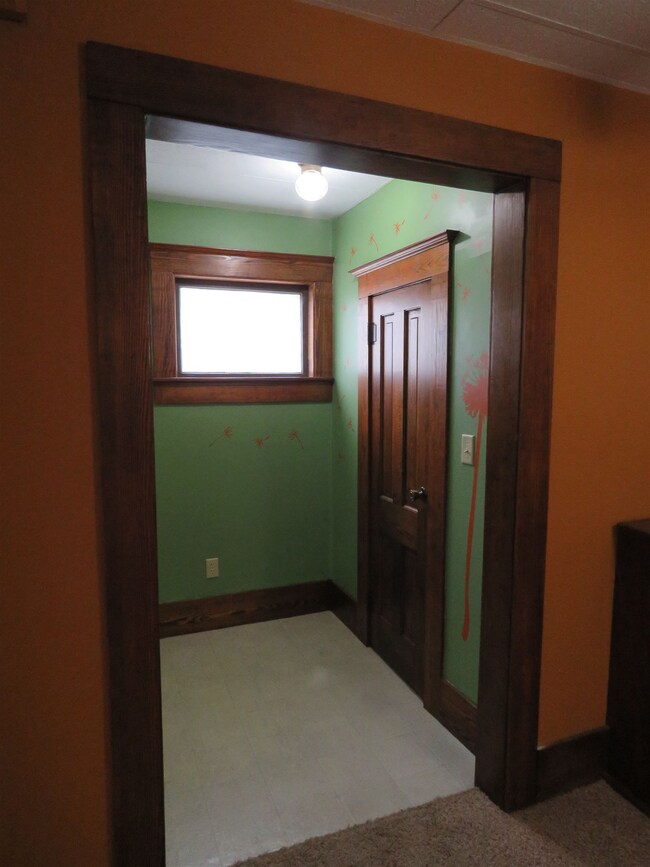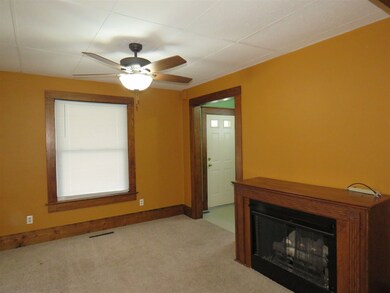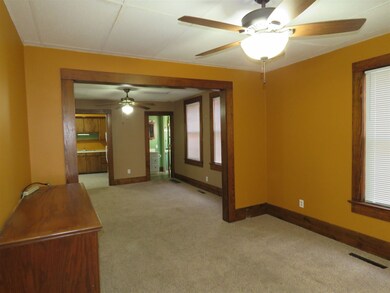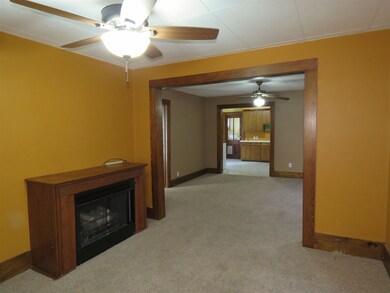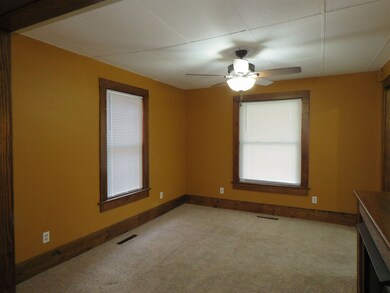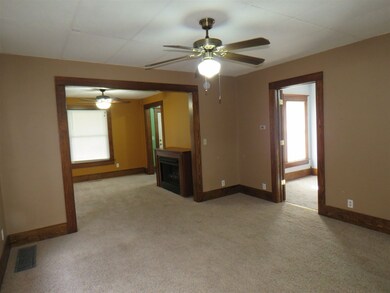
809 Emerson St Goshen, IN 46526
Shanklin Millrace NeighborhoodHighlights
- Open Floorplan
- Covered patio or porch
- 2 Car Detached Garage
- Backs to Open Ground
- Formal Dining Room
- 4-minute walk to Millrace Canal Trail
About This Home
As of May 2020Professionally cleaned and sanitized; ready for quick close and possession. Perfect location! Walk to Shanklin Park, nature trails or downtown! Enjoy summer evenings relaxing on the large front porch. Two car detached garage with alley access. All appliances stay, including washer and dryer. BRAND NEW roof as of March 2020!! Taxes will be considerably less with exemptions filed. Great opportunity!!
Home Details
Home Type
- Single Family
Est. Annual Taxes
- $1,282
Year Built
- Built in 1910
Lot Details
- 5,663 Sq Ft Lot
- Lot Dimensions are 33x165
- Backs to Open Ground
Parking
- 2 Car Detached Garage
Home Design
- Bungalow
- Stucco Exterior
Interior Spaces
- 1-Story Property
- Open Floorplan
- Ceiling Fan
- Entrance Foyer
- Formal Dining Room
- Partially Finished Basement
- Crawl Space
- Laundry on main level
Kitchen
- Laminate Countertops
- Utility Sink
Bedrooms and Bathrooms
- 2 Bedrooms
- Split Bedroom Floorplan
- Walk-In Closet
- 1 Full Bathroom
- Bathtub with Shower
Outdoor Features
- Covered patio or porch
Schools
- Chandler Elementary School
- Goshen Middle School
- Goshen High School
Utilities
- Forced Air Heating and Cooling System
- Heating System Uses Gas
Community Details
- Wilson & Beyerie Subdivision
Listing and Financial Details
- Assessor Parcel Number 20-11-16-251-009.000-015
Ownership History
Purchase Details
Purchase Details
Home Financials for this Owner
Home Financials are based on the most recent Mortgage that was taken out on this home.Purchase Details
Purchase Details
Purchase Details
Home Financials for this Owner
Home Financials are based on the most recent Mortgage that was taken out on this home.Purchase Details
Home Financials for this Owner
Home Financials are based on the most recent Mortgage that was taken out on this home.Purchase Details
Home Financials for this Owner
Home Financials are based on the most recent Mortgage that was taken out on this home.Similar Homes in Goshen, IN
Home Values in the Area
Average Home Value in this Area
Purchase History
| Date | Type | Sale Price | Title Company |
|---|---|---|---|
| Quit Claim Deed | -- | None Listed On Document | |
| Warranty Deed | -- | Near North Title Group | |
| Warranty Deed | -- | Near North Title Group | |
| Quit Claim Deed | -- | None Available | |
| Warranty Deed | -- | Title Resource Agency | |
| Warranty Deed | -- | Meridian Title Corp | |
| Warranty Deed | -- | Stewart Title |
Mortgage History
| Date | Status | Loan Amount | Loan Type |
|---|---|---|---|
| Previous Owner | $69,000 | VA | |
| Previous Owner | $61,145 | FHA |
Property History
| Date | Event | Price | Change | Sq Ft Price |
|---|---|---|---|---|
| 05/01/2020 05/01/20 | Sold | $96,250 | -14.4% | $91 / Sq Ft |
| 04/27/2020 04/27/20 | Pending | -- | -- | -- |
| 04/06/2020 04/06/20 | Price Changed | $112,500 | -2.2% | $106 / Sq Ft |
| 03/06/2020 03/06/20 | Price Changed | $115,000 | -2.1% | $109 / Sq Ft |
| 02/21/2020 02/21/20 | For Sale | $117,500 | +58.8% | $111 / Sq Ft |
| 10/21/2016 10/21/16 | Sold | $74,000 | -5.7% | $70 / Sq Ft |
| 09/28/2016 09/28/16 | Pending | -- | -- | -- |
| 09/22/2016 09/22/16 | For Sale | $78,500 | +13.8% | $74 / Sq Ft |
| 04/15/2014 04/15/14 | Sold | $69,000 | -6.1% | $65 / Sq Ft |
| 01/25/2014 01/25/14 | Pending | -- | -- | -- |
| 11/07/2013 11/07/13 | For Sale | $73,500 | -- | $69 / Sq Ft |
Tax History Compared to Growth
Tax History
| Year | Tax Paid | Tax Assessment Tax Assessment Total Assessment is a certain percentage of the fair market value that is determined by local assessors to be the total taxable value of land and additions on the property. | Land | Improvement |
|---|---|---|---|---|
| 2024 | $2,291 | $198,200 | $14,900 | $183,300 |
| 2022 | $2,291 | $162,000 | $14,900 | $147,100 |
| 2021 | $1,315 | $113,100 | $14,900 | $98,200 |
| 2020 | $2,002 | $74,100 | $0 | $74,100 |
| 2019 | $1,282 | $75,500 | $14,900 | $60,600 |
| 2018 | $1,786 | $75,800 | $14,900 | $60,900 |
| 2017 | $1,858 | $90,700 | $14,900 | $75,800 |
| 2016 | $843 | $86,100 | $14,900 | $71,200 |
| 2014 | $596 | $75,200 | $14,900 | $60,300 |
| 2013 | $692 | $77,400 | $14,900 | $62,500 |
Agents Affiliated with this Home
-

Seller's Agent in 2020
Steve Miller
RE/MAX
(574) 238-1436
3 in this area
359 Total Sales
-

Buyer's Agent in 2020
Christina Clauss
Coldwell Banker Real Estate Group
(574) 522-2822
8 in this area
177 Total Sales
-

Seller's Agent in 2016
Lisa Schrock
Berkshire Hathaway HomeServices Elkhart
(574) 538-9366
2 in this area
474 Total Sales
-

Seller's Agent in 2014
Pam French
Berkshire Hathaway HomeServices Goshen
(574) 534-1010
130 Total Sales
-
E
Buyer's Agent in 2014
Ernie Pletcher
Myers Trust Real Estate
Map
Source: Indiana Regional MLS
MLS Number: 202006539
APN: 20-11-16-251-009.000-015
