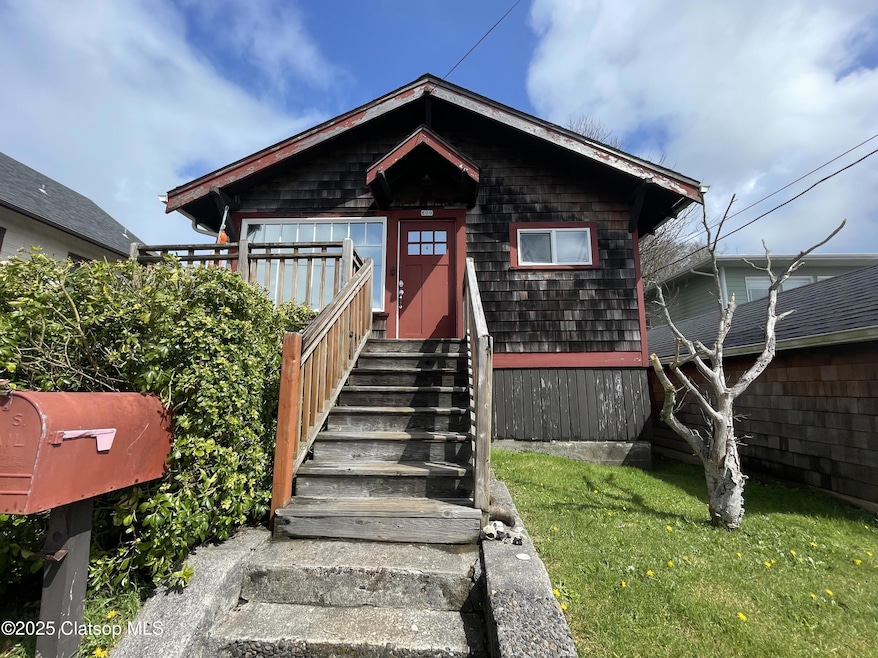809 Glasgow Ave Astoria, OR 97103
Estimated payment $2,651/month
Highlights
- Deck
- 1 Car Detached Garage
- Accessible Bedroom
- Cottage
- Forced Air Heating and Cooling System
- 3-minute walk to Tapiola Park
About This Home
Enjoy a taste of the southern Astoria slope with this lovely two-bedroom, one bathroom home! With peek-a-boo views of Youngs Bay and within walking distance to Tapiola Park and Astoria High School, this home is in a prime location! The home features a detached single-car garage, spacious full basement with bonus room and washer/dryer hookups, enclosed front sun room, original wood floors in the living room, carpeted bedrooms, kitchen with dishwasher, refrigerator, electric stove; updated bathroom with vinyl plank flooring, newer style vanity and plumbing fixtures; and a back deck and yard space. Electric water heater was replaced in 2020.
Home Details
Home Type
- Single Family
Est. Annual Taxes
- $2,218
Year Built
- Built in 1953
Lot Details
- 4,792 Sq Ft Lot
- Property is zoned R1
Parking
- 1 Car Detached Garage
Home Design
- Cottage
- Concrete Foundation
- Composition Roof
- Shingle Siding
Interior Spaces
- 1,512 Sq Ft Home
- 2-Story Property
- Oven or Range
- Basement
Bedrooms and Bathrooms
- 2 Bedrooms
- 1 Full Bathroom
Utilities
- Forced Air Heating and Cooling System
- Gas Available
- Electric Water Heater
Additional Features
- Accessible Bedroom
- Deck
Map
Home Values in the Area
Average Home Value in this Area
Tax History
| Year | Tax Paid | Tax Assessment Tax Assessment Total Assessment is a certain percentage of the fair market value that is determined by local assessors to be the total taxable value of land and additions on the property. | Land | Improvement |
|---|---|---|---|---|
| 2025 | $2,279 | $114,142 | -- | -- |
| 2024 | $2,218 | $110,818 | -- | -- |
| 2023 | $2,142 | $107,591 | $0 | $0 |
| 2022 | $2,024 | $104,458 | $0 | $0 |
| 2021 | $1,969 | $101,416 | $0 | $0 |
| 2020 | $1,913 | $98,463 | $0 | $0 |
| 2019 | $1,856 | $95,596 | $0 | $0 |
Property History
| Date | Event | Price | List to Sale | Price per Sq Ft |
|---|---|---|---|---|
| 09/29/2025 09/29/25 | For Sale | $475,000 | -- | $314 / Sq Ft |
Purchase History
| Date | Type | Sale Price | Title Company |
|---|---|---|---|
| Warranty Deed | $148,000 | Ticor Title Ins Co | |
| Interfamily Deed Transfer | -- | None Available | |
| Interfamily Deed Transfer | -- | None Available | |
| Bargain Sale Deed | -- | -- | |
| Interfamily Deed Transfer | -- | -- |
Mortgage History
| Date | Status | Loan Amount | Loan Type |
|---|---|---|---|
| Open | $151,182 | VA |
Source: Clatsop Association of REALTORS®
MLS Number: 25-968
APN: 26668
- 325 W Niagara Ave
- 0 W Marine Dr
- 404 Chinook Ave
- 374 W Lexington Ave
- 160 W Lexington Ave
- 627 W Marine Dr
- 435 W Marine Dr
- 25 W Kensington Ave
- 192 W Exchange St
- 265 Auburn Ave
- 23 Skyline Ave
- 143 Washington St
- 375 Mcclure Ave
- 664 Kensington Ave
- 1858 5th St
- 146 Bond St
- 1334 8th St
- 451 6th
- 8th St. Irving St
- 640 8th St Unit 644

