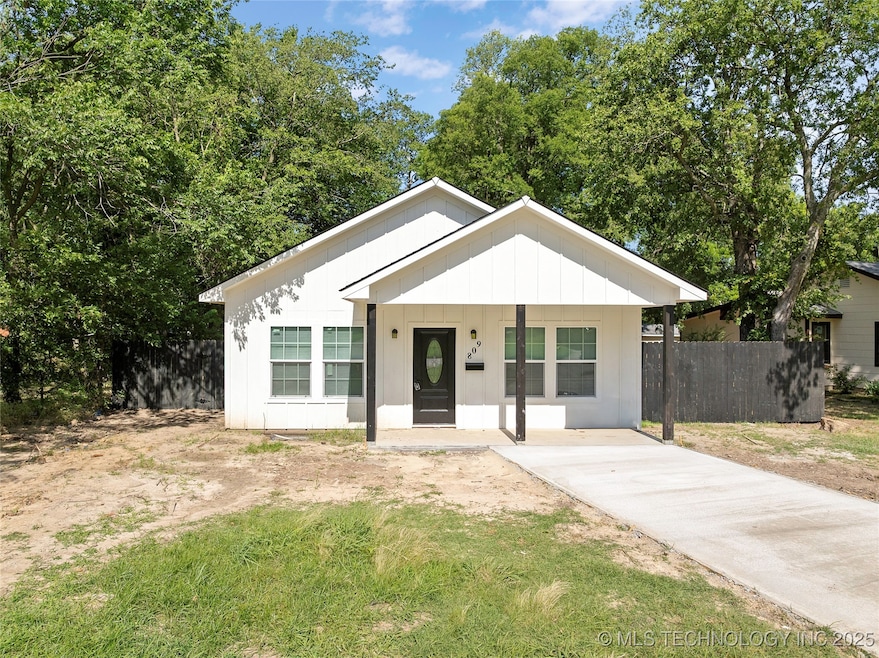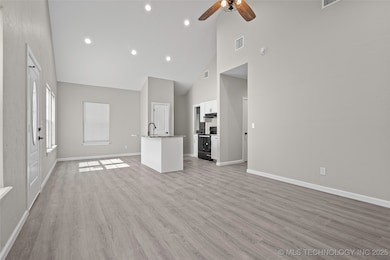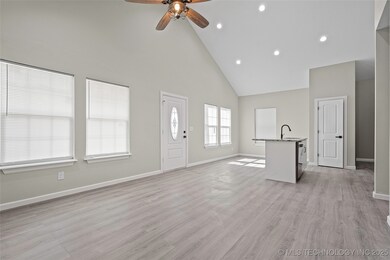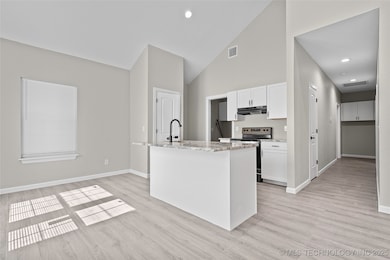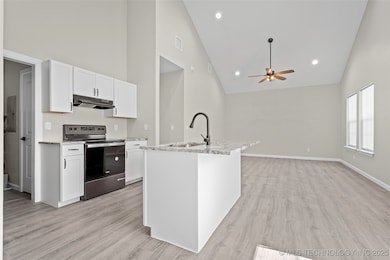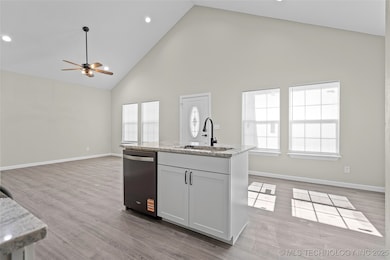NEW CONSTRUCTION
$2K PRICE DROP
809 H St NW Ardmore, OK 73401
Estimated payment $1,042/month
Total Views
10,088
3
Beds
2
Baths
--
Sq Ft
--
Price per Sq Ft
Highlights
- Mature Trees
- Granite Countertops
- Covered Patio or Porch
- Vaulted Ceiling
- No HOA
- Handicap Accessible
About This Home
This newly built 3-bedroom, 2-bath home blends style and functionality with durable flooring, vaulted ceilings, and a spacious open design. The kitchen offers granite countertops, stainless steel appliances, and a pantry. A separate laundry room makes daily routines easier, and the fenced backyard is the perfect starting point to create your own outdoor retreat. Comes with a 1 year Builder's Warranty.
Home Details
Home Type
- Single Family
Est. Annual Taxes
- $108
Year Built
- Built in 2025 | Under Construction
Lot Details
- 9,583 Sq Ft Lot
- East Facing Home
- Partially Fenced Property
- Mature Trees
Home Design
- Slab Foundation
- Wood Frame Construction
- Fiberglass Roof
- HardiePlank Type
- Asphalt
Interior Spaces
- 1-Story Property
- Vaulted Ceiling
- Ceiling Fan
- Vinyl Flooring
- Washer and Electric Dryer Hookup
Kitchen
- Oven
- Stove
- Range
- Microwave
- Dishwasher
- Granite Countertops
Bedrooms and Bathrooms
- 3 Bedrooms
- 2 Full Bathrooms
Accessible Home Design
- Handicap Accessible
- Accessible Doors
- Accessible Entrance
Outdoor Features
- Covered Patio or Porch
Schools
- Charles Evans Elementary School
- Ardmore High School
Utilities
- Zoned Heating and Cooling
- Electric Water Heater
Community Details
- No Home Owners Association
- Ardmore City Subdivision
Map
Create a Home Valuation Report for This Property
The Home Valuation Report is an in-depth analysis detailing your home's value as well as a comparison with similar homes in the area
Home Values in the Area
Average Home Value in this Area
Tax History
| Year | Tax Paid | Tax Assessment Tax Assessment Total Assessment is a certain percentage of the fair market value that is determined by local assessors to be the total taxable value of land and additions on the property. | Land | Improvement |
|---|---|---|---|---|
| 2025 | $108 | $1,080 | $1,080 | $0 |
| 2024 | $108 | $794 | $794 | $0 |
| 2023 | $79 | $756 | $756 | $0 |
| 2022 | $69 | $720 | $331 | $389 |
| 2021 | $198 | $1,958 | $900 | $1,058 |
| 2020 | $257 | $2,585 | $288 | $2,297 |
| 2019 | $239 | $2,463 | $275 | $2,188 |
| 2018 | $231 | $2,345 | $262 | $2,083 |
| 2017 | $204 | $2,233 | $249 | $1,984 |
| 2016 | $198 | $2,127 | $231 | $1,896 |
| 2015 | $156 | $2,025 | $219 | $1,806 |
| 2014 | $173 | $1,929 | $196 | $1,733 |
Source: Public Records
Property History
| Date | Event | Price | List to Sale | Price per Sq Ft |
|---|---|---|---|---|
| 11/17/2025 11/17/25 | Price Changed | $197,000 | -1.0% | -- |
| 04/02/2025 04/02/25 | For Sale | $199,000 | -- | -- |
Source: MLS Technology
Purchase History
| Date | Type | Sale Price | Title Company |
|---|---|---|---|
| Warranty Deed | $9,000 | Stewart Title | |
| Quit Claim Deed | -- | Stewart Title | |
| Quit Claim Deed | -- | None Listed On Document | |
| Quit Claim Deed | -- | None Listed On Document | |
| Warranty Deed | $6,000 | Stewart Title Of Ok Inc | |
| Interfamily Deed Transfer | -- | None Available | |
| Quit Claim Deed | -- | -- | |
| Warranty Deed | $10,000 | -- |
Source: Public Records
Source: MLS Technology
MLS Number: 2513180
APN: 0010-00-098-006-0-005-00
Nearby Homes
- 808 H St NW
- 731 8th Ave NW
- 714 10th Ave NW
- 705 10th Ave NW
- 0 NE 11th Unit 2523304
- 901 Wolverton St
- 600 N Commerce St
- 1115 Harris St NW
- 902 Burch St
- 1010 Burch St NW
- 811 Hargrove St
- 1305 7th Ave NW
- 1216 11th Ave NW
- 328 G St NW
- 1408 8th Ave NW
- 802 Northwest Blvd
- 1412 8th Ave NW
- 1412 Healdton Blvd
- 501 NW E St St
- 1323 Hargrove St
- 1228 D St NW
- 622 A St NW
- 12 Sunset Dr SW
- 1209 Stanley St SW
- 208 B St SW
- 402 Ash St
- 115 Monroe St NE
- 225 A St SW
- 915 C St SW
- 3450 N Commerce St
- 3821 12th Ave NW
- 4750 Travertine
- 171 5th St
- 11129 E Colbert Dr Unit 3
- 11129 E Colbert Dr Unit 2
- 11129 E Colbert Dr Unit 1
- 375 N Colbert Dr
- 321 E Main St
- 80 Dublin Cir
- 5565 Bermuda Dr
