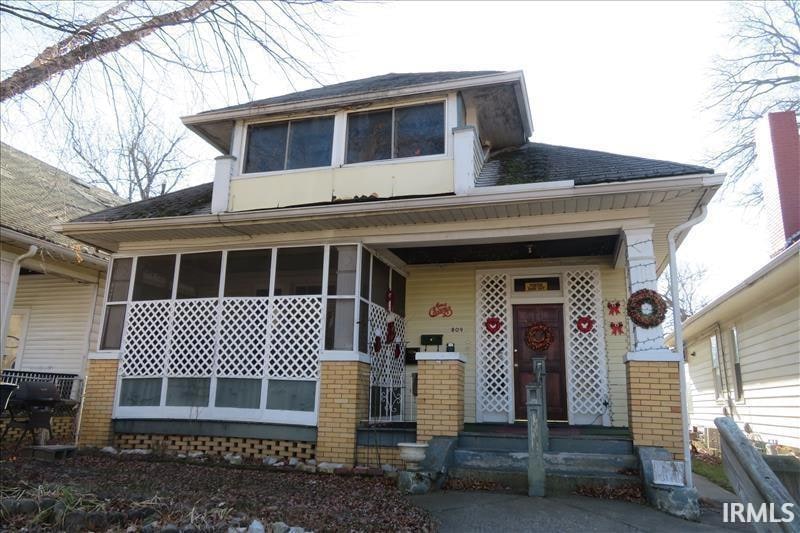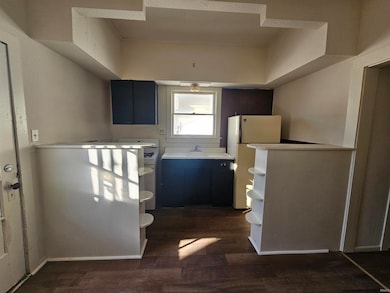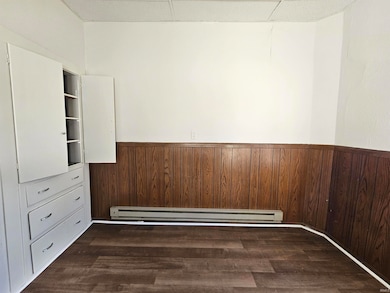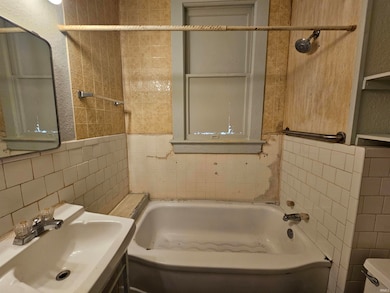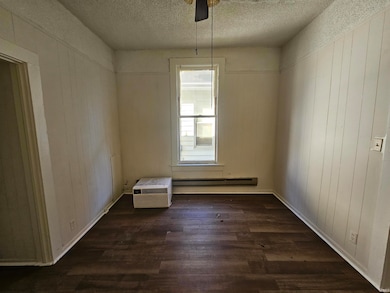
809 Jefferson Ave Unit 1-4 Evansville, IN 47713
Tepe Park NeighborhoodEstimated payment $1,019/month
Highlights
- Covered Patio or Porch
- Fenced Yard
- Forced Air Heating System
- North High School Rated A-
- Government Subsidized Program
- Level Lot
About This Home
Spacious 4-unit property with strong rental potential—three of the four units are currently leased. Unit B features new laminate wood flooring and pays its own electric bill. Recent updates include newer exterior rear stairs (2023) and two new water heaters installed in Spring 2025. Annual financials are based on estimated values. Property is being sold As-Is.
Listing Agent
Stanger Homes, LLC Brokerage Email: michelle.stanger@homefinder.org Listed on: 06/22/2025
Property Details
Home Type
- Multi-Family
Est. Annual Taxes
- $1,758
Year Built
- Built in 1904
Lot Details
- 4,070 Sq Ft Lot
- Lot Dimensions are 37x110
- Fenced Yard
- Level Lot
Parking
- On-Street Parking
Home Design
- Quadruplex
- Brick Exterior Construction
Interior Spaces
- 3,358 Sq Ft Home
- 2-Story Property
- Partially Finished Basement
Flooring
- Carpet
- Vinyl
Bedrooms and Bathrooms
- 5 Bedrooms
- 4 Full Bathrooms
Schools
- Glenwood Elementary School
- Washington Middle School
- Bosse High School
Utilities
- Window Unit Cooling System
- Forced Air Heating System
Additional Features
- Covered Patio or Porch
- Suburban Location
- Government Subsidized Program
Listing and Financial Details
- The owner pays for building insurance, cooling, electric, lawn maintenance, sewer, trash collection, water
- Assessor Parcel Number 82-06-32-023-074.003-029
- Seller Concessions Not Offered
Community Details
Overview
- 4 Units
Pet Policy
- Pets Allowed with Restrictions
Building Details
- 2 Separate Electric Meters
- 1 Separate Water Meter
- Electric Expense $5,000
- Insurance Expense $1,000
- Maintenance Expense $2,000
- Trash Expense $500
- Water Sewer Expense $1,500
Map
Home Values in the Area
Average Home Value in this Area
Tax History
| Year | Tax Paid | Tax Assessment Tax Assessment Total Assessment is a certain percentage of the fair market value that is determined by local assessors to be the total taxable value of land and additions on the property. | Land | Improvement |
|---|---|---|---|---|
| 2024 | $1,649 | $76,400 | $5,700 | $70,700 |
| 2023 | $1,867 | $85,600 | $6,400 | $79,200 |
| 2022 | $1,886 | $86,000 | $6,400 | $79,600 |
| 2021 | $1,574 | $70,500 | $6,400 | $64,100 |
| 2020 | $1,538 | $70,500 | $6,400 | $64,100 |
| 2019 | $1,532 | $70,600 | $6,400 | $64,200 |
| 2018 | $1,534 | $70,400 | $6,400 | $64,000 |
| 2017 | $1,528 | $69,700 | $6,400 | $63,300 |
| 2016 | $1,535 | $69,900 | $6,400 | $63,500 |
| 2014 | $1,516 | $69,000 | $6,400 | $62,600 |
| 2013 | -- | $69,700 | $6,400 | $63,300 |
Property History
| Date | Event | Price | List to Sale | Price per Sq Ft |
|---|---|---|---|---|
| 06/22/2025 06/22/25 | For Sale | $165,000 | -- | $49 / Sq Ft |
Purchase History
| Date | Type | Sale Price | Title Company |
|---|---|---|---|
| Warranty Deed | $54,000 | None Available | |
| Limited Warranty Deed | -- | None Available | |
| Warranty Deed | -- | -- |
Mortgage History
| Date | Status | Loan Amount | Loan Type |
|---|---|---|---|
| Previous Owner | $1,210,000 | Unknown |
About the Listing Agent

Michelle Stanger is from the Indianapolis area and moved to Bloomington in 1998. She is married and has one daughter, Suzanne and 2 stepdaughters, Bethany and Ashlyn. Her husband, Jim, is in excavating.
Michelle is very active within the community. She is President of her local association-Indiana Uplands Relator Association. She is a volunteer on the Women's Leadership Committee for Farm Bureau, Inc. as the District 7 Education and Outreach Coordinator. She oversees 10 counties in
Michelle's Other Listings
Source: Indiana Regional MLS
MLS Number: 202523892
APN: 82-06-32-023-074.003-029
- 816 Jefferson Ave
- 822 Madison Ave
- 830 Madison Ave
- 779 Washington Ave
- 1217 S Linwood Ave
- 1225 S Linwood Ave
- 825 E Blackford Ave
- 913 Washington St
- 1317 S Linwood Ave
- 717 E Blackford Ave
- 642 Jackson Ave
- 622 Adams Ave
- 820 Taylor Ave
- 959 S Grand Ave
- 613 Madison Ave
- 1406 S Bedford Ave
- 608 Jefferson Ave
- 612 Adams Ave
- 1320 S Grand Ave
- 637 Jackson Ave
- 1306 Henning Ave
- 1411 Monroe Ave Unit . A
- 401 Jeanette Benton Dr
- 502 S New York Ave
- 1717 Lodge Ave
- 1613 Jackson Ave
- 2023 Herbert Ave
- 602 SE Riverside Dr Unit H
- 715 S Rotherwood Ave
- 7 Mulberry St Unit M
- 413 Locust St Unit B
- 1101 S Lincoln Park Dr
- 203 NW 5th St
- 215 Sycamore St
- 2024 Lincoln Ave Unit B2
- 2024 Lincoln Ave Unit B1
- 200 N Main St
- 301 NW 3rd St
- 1680 E Franklin St
- 714 N Main St Unit Dewey's Boutique Apt
