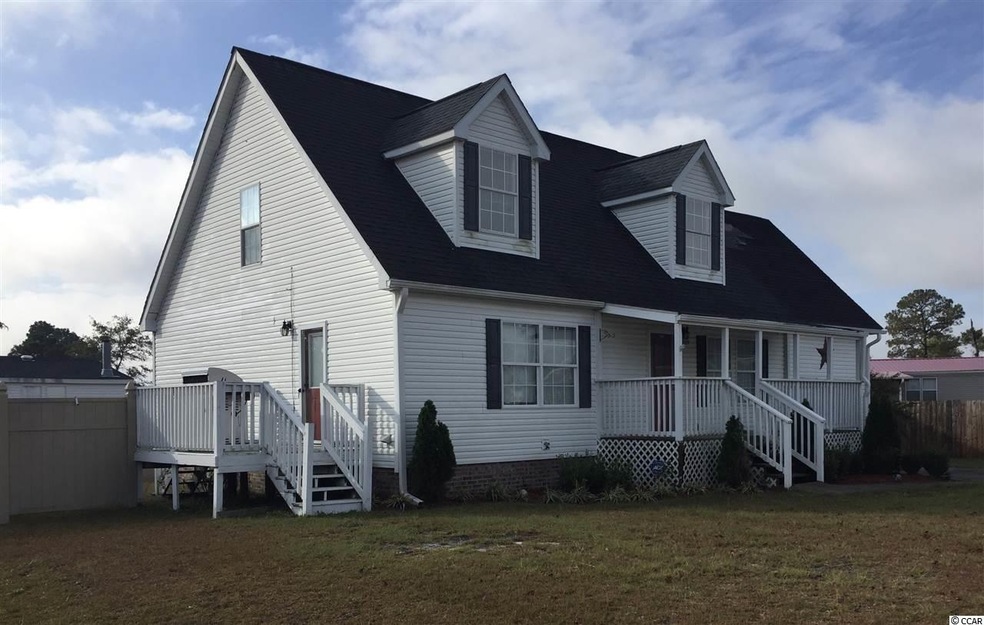
809 Larue Ct Unit 81 Myrtle Beach, SC 29579
Highlights
- Private Pool
- Deck
- Traditional Architecture
- River Oaks Elementary School Rated A
- Soaking Tub and Shower Combination in Primary Bathroom
- Main Floor Primary Bedroom
About This Home
As of February 2018Two story, 3 bedroom 3 bath home located in Emerald Forest. Convenient to shopping, dining, and just a short drive to the beach. Above ground pool and fenced in back yard. New roof, carpet, and vinyl.
Last Agent to Sell the Property
Whitney Carroll
Above The Beach Real Estate License #98574 Listed on: 12/22/2017
Last Buyer's Agent
Whitney Carroll
Above The Beach Real Estate License #98574 Listed on: 12/22/2017
Home Details
Home Type
- Single Family
Est. Annual Taxes
- $576
Year Built
- Built in 2007
Lot Details
- Cul-De-Sac
- Property is zoned PUD
Parking
- 1 Car Attached Garage
- Garage Door Opener
Home Design
- Traditional Architecture
- Bi-Level Home
- Siding
Interior Spaces
- 1,650 Sq Ft Home
- Ceiling Fan
- Window Treatments
- Combination Kitchen and Dining Room
- Fire and Smoke Detector
- Washer and Dryer Hookup
Kitchen
- Range
- Microwave
- Dishwasher
Flooring
- Carpet
- Laminate
Bedrooms and Bathrooms
- 3 Bedrooms
- Primary Bedroom on Main
- 3 Full Bathrooms
- Soaking Tub and Shower Combination in Primary Bathroom
Outdoor Features
- Private Pool
- Deck
- Front Porch
Schools
- River Oaks Elementary School
- Ten Oaks Middle School
- Carolina Forest High School
Utilities
- Central Heating and Cooling System
- Phone Available
- Cable TV Available
Ownership History
Purchase Details
Home Financials for this Owner
Home Financials are based on the most recent Mortgage that was taken out on this home.Purchase Details
Home Financials for this Owner
Home Financials are based on the most recent Mortgage that was taken out on this home.Purchase Details
Purchase Details
Purchase Details
Purchase Details
Similar Homes in Myrtle Beach, SC
Home Values in the Area
Average Home Value in this Area
Purchase History
| Date | Type | Sale Price | Title Company |
|---|---|---|---|
| Warranty Deed | $115,169 | -- | |
| Warranty Deed | $60,000 | -- | |
| Deed | $66,000 | -- | |
| Sheriffs Deed | $95,000 | -- | |
| Deed | $163,900 | None Available | |
| Deed | $32,500 | None Available |
Mortgage History
| Date | Status | Loan Amount | Loan Type |
|---|---|---|---|
| Previous Owner | $75,000 | New Conventional | |
| Previous Owner | $186,200 | Purchase Money Mortgage |
Property History
| Date | Event | Price | Change | Sq Ft Price |
|---|---|---|---|---|
| 02/07/2018 02/07/18 | Sold | $115,169 | 0.0% | $70 / Sq Ft |
| 12/23/2017 12/23/17 | Pending | -- | -- | -- |
| 12/22/2017 12/22/17 | For Sale | $115,169 | +74.5% | $70 / Sq Ft |
| 09/17/2012 09/17/12 | Sold | $66,000 | -32.6% | $38 / Sq Ft |
| 05/11/2012 05/11/12 | Pending | -- | -- | -- |
| 03/09/2012 03/09/12 | For Sale | $97,900 | -- | $57 / Sq Ft |
Tax History Compared to Growth
Tax History
| Year | Tax Paid | Tax Assessment Tax Assessment Total Assessment is a certain percentage of the fair market value that is determined by local assessors to be the total taxable value of land and additions on the property. | Land | Improvement |
|---|---|---|---|---|
| 2024 | $576 | $4,598 | $994 | $3,604 |
| 2023 | $576 | $4,598 | $994 | $3,604 |
| 2021 | $525 | $6,898 | $1,492 | $5,406 |
| 2020 | $445 | $6,898 | $1,492 | $5,406 |
| 2019 | $445 | $6,898 | $1,492 | $5,406 |
| 2018 | $2,010 | $9,243 | $1,203 | $8,040 |
| 2017 | $1,461 | $9,243 | $1,203 | $8,040 |
| 2016 | -- | $9,243 | $1,203 | $8,040 |
| 2015 | $1,461 | $9,243 | $1,203 | $8,040 |
| 2014 | $1,414 | $9,243 | $1,203 | $8,040 |
Agents Affiliated with this Home
-
W
Seller's Agent in 2018
Whitney Carroll
RE/MAX
-
L
Seller's Agent in 2012
Laura Garlitz
Realty ONE Group Dockside
(843) 997-4897
11 Total Sales
-
S
Buyer's Agent in 2012
Susan Wenrich
Ocean Breeze Properties, LLC
Map
Source: Coastal Carolinas Association of REALTORS®
MLS Number: 1802799
APN: 41704020103
- 2518 N Wild Rose Dr
- 614 Daniella Dr
- 468 Waccamaw Pines Dr
- 563 Plum Ct
- 950 Henry James Dr
- 967 Henry James Dr
- 2004 Potomac Ct
- 801 Celene Ct
- 1388 Speedway St Unit 480
- 1388 Speedway St
- 1368 Speedway St
- 2080 Victory Way
- 121 Talladega Dr
- 2504 Lenue Cir
- 349 N Bar Ct
- 2107 Victory Way Unit 496
- 2111 Victory Way Unit 495
- 2115 Victory Way Unit 494
- 2112 Victory Way Unit 560
- 2127 Victory Way Unit 491
