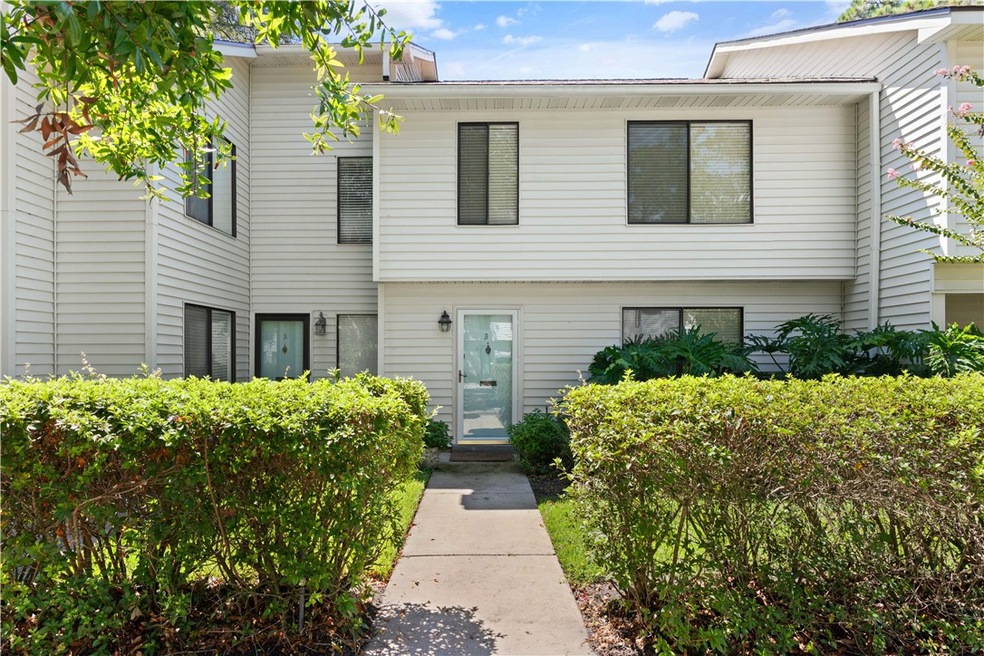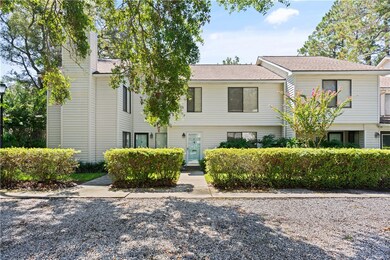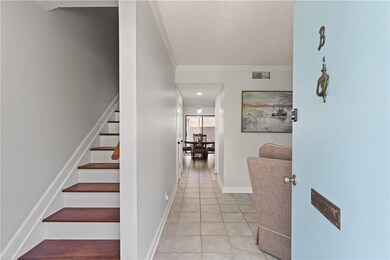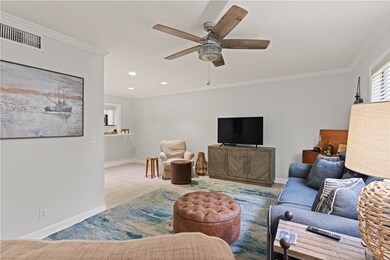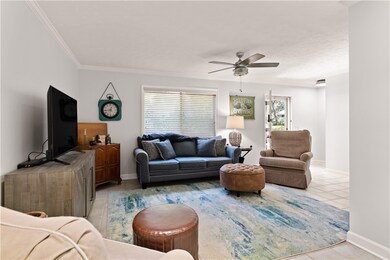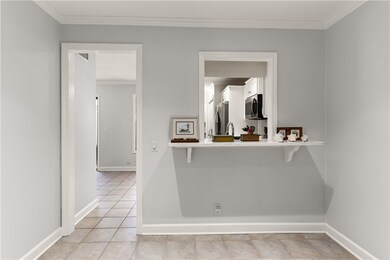
809 Mallery St Unit B Saint Simons Island, GA 31522
Highlights
- Outdoor Pool
- Covered patio or porch
- Galley Kitchen
- St. Simons Elementary School Rated A-
- Breakfast Area or Nook
- 2-minute walk to Mallery Park
About This Home
As of September 2023FIVE STAR LOCATION ON ST SIMONS ISLAND!! Walking distance to the pickle ball courts, dog walk park, shopping, restaurants, pier and beach. This is unit is fully furnished with NO CARPET! It has 3 bedrooms and 2.5 Baths. The bathrooms are updated and modern. The partially enclosed outdoor patio/sitting area off the kitchen makes it very good for entertaining. This condo is enormous with two living spaces, walk in pantry, formal dining room and breakfast area. Upstairs there is a spacious primary bedroom with double closets sitting area and a private bath including vanity and with new flooring and light fixtures. The other two bedrooms have the luxury vinyl flooring and great closet space. New soft neutral paint in every room including the ceilings. The kitchen has been completely updated with all stainless steel appliances, sink and quartz countertops. Round this out with New HVAC 2023, six year old roof. If you have been waiting for a very large completely updated unit...this is the one! Schedule your tour today. Professional Photos comings soon.
Last Agent to Sell the Property
Keller Williams Realty Golden Isles License #397265 Listed on: 09/12/2023

Property Details
Home Type
- Condominium
Est. Annual Taxes
- $3,395
Year Built
- Built in 1976
Lot Details
- Two or More Common Walls
HOA Fees
- $425 Monthly HOA Fees
Home Design
- Fire Rated Drywall
- Asphalt Roof
Interior Spaces
- 1,600 Sq Ft Home
- Woodwork
- Crown Molding
- Ceiling Fan
Kitchen
- Galley Kitchen
- Breakfast Area or Nook
- Self-Cleaning Oven
Flooring
- Ceramic Tile
- Vinyl
Bedrooms and Bathrooms
- 3 Bedrooms
Laundry
- Laundry in Kitchen
- Dryer
- Washer
Parking
- 2 Parking Spaces
- Assigned Parking
Outdoor Features
- Outdoor Pool
- Covered patio or porch
Schools
- St. Simons Elementary School
- Glynn Middle School
- Glynn Academy High School
Utilities
- Central Air
- Heating Available
Listing and Financial Details
- Long Term Rental Allowed
- Assessor Parcel Number 04-04378
Community Details
Overview
- Association fees include insurance, ground maintenance, reserve fund
- Best Association Mgmt Association
- Beacon Park Condos Subdivision
Amenities
- Shops
Recreation
- Community Pool
- Trails
Ownership History
Purchase Details
Home Financials for this Owner
Home Financials are based on the most recent Mortgage that was taken out on this home.Purchase Details
Home Financials for this Owner
Home Financials are based on the most recent Mortgage that was taken out on this home.Purchase Details
Home Financials for this Owner
Home Financials are based on the most recent Mortgage that was taken out on this home.Similar Homes in the area
Home Values in the Area
Average Home Value in this Area
Purchase History
| Date | Type | Sale Price | Title Company |
|---|---|---|---|
| Warranty Deed | $425,000 | -- | |
| Warranty Deed | $363,000 | -- | |
| Warranty Deed | $261,500 | -- |
Mortgage History
| Date | Status | Loan Amount | Loan Type |
|---|---|---|---|
| Previous Owner | $209,200 | New Conventional |
Property History
| Date | Event | Price | Change | Sq Ft Price |
|---|---|---|---|---|
| 09/27/2023 09/27/23 | Sold | $425,000 | -1.2% | $266 / Sq Ft |
| 09/19/2023 09/19/23 | Pending | -- | -- | -- |
| 09/12/2023 09/12/23 | For Sale | $430,000 | +18.5% | $269 / Sq Ft |
| 12/12/2022 12/12/22 | Sold | $363,000 | -9.3% | $232 / Sq Ft |
| 11/09/2022 11/09/22 | Pending | -- | -- | -- |
| 09/01/2022 09/01/22 | For Sale | $400,000 | -- | $256 / Sq Ft |
Tax History Compared to Growth
Tax History
| Year | Tax Paid | Tax Assessment Tax Assessment Total Assessment is a certain percentage of the fair market value that is determined by local assessors to be the total taxable value of land and additions on the property. | Land | Improvement |
|---|---|---|---|---|
| 2024 | $3,270 | $130,400 | $0 | $130,400 |
| 2023 | $3,329 | $130,400 | $0 | $130,400 |
| 2022 | $3,395 | $130,400 | $0 | $130,400 |
| 2021 | $2,830 | $104,600 | $0 | $104,600 |
| 2020 | $2,684 | $98,000 | $0 | $98,000 |
| 2019 | $2,684 | $98,000 | $0 | $98,000 |
| 2018 | $2,506 | $91,200 | $0 | $91,200 |
| 2017 | $2,506 | $91,200 | $0 | $91,200 |
| 2016 | $1,901 | $74,000 | $0 | $74,000 |
| 2015 | $1,908 | $74,000 | $0 | $74,000 |
| 2014 | $1,908 | $74,000 | $0 | $74,000 |
Agents Affiliated with this Home
-

Seller's Agent in 2023
Michelle Fox Massuh
Keller Williams Realty Golden Isles
(912) 506-3798
49 in this area
91 Total Sales
-

Buyer's Agent in 2023
Alexandra Helgesen
Michael Harris Team
(912) 264-9292
7 in this area
11 Total Sales
-
C
Seller's Agent in 2022
Christina Judd Clarke
Signature Properties Group Inc.
Map
Source: Golden Isles Association of REALTORS®
MLS Number: 1642149
APN: 04-04378
- 809 Mallery St Unit A
- 800 Mallery St Unit C-30
- 800 Mallery St Unit 90
- 800 Mallery St Unit 31
- 800 Mallery St Unit B13
- 900 Mallery St
- 850 Mallery St Unit 3M
- 850 Mallery St Unit 1S
- 850 Mallery St Unit J-14
- 850 Mallery St Unit E8
- 850 Mallery St Unit 12L
- 30 Admirals Cove
- 125 Tiffany Ln
- 530 Delegal St
- 411 Ashantilly Ave
- 413 Ashantilly Ave
- 919 Mallery St
- 1000 Mallery Street Extension Unit G62
- 301 Kelsall Ave
- 618 Harbour Oaks Dr
