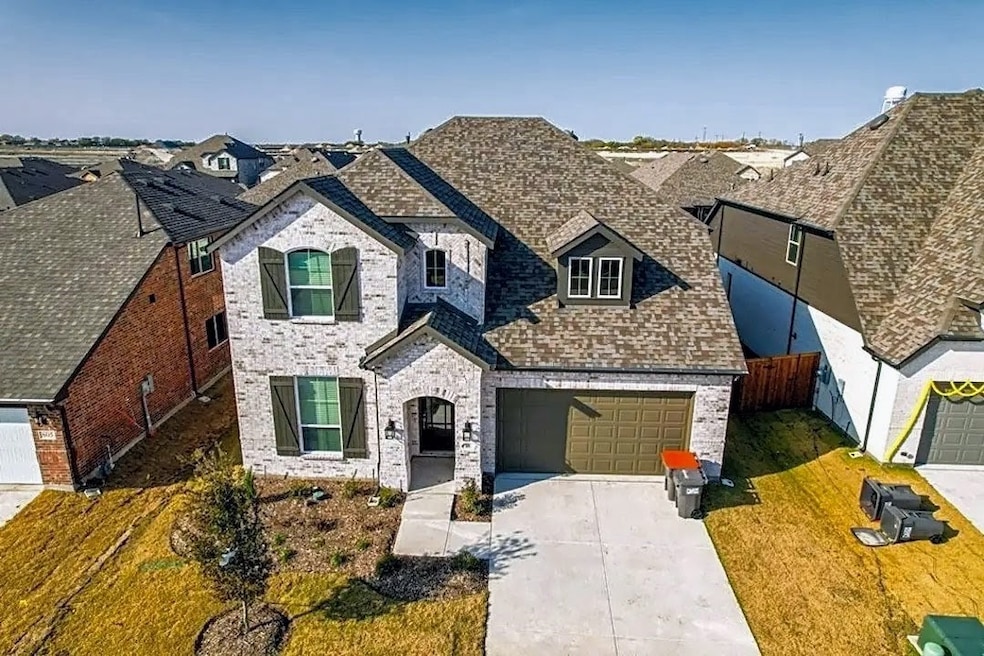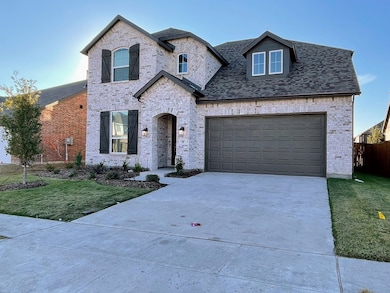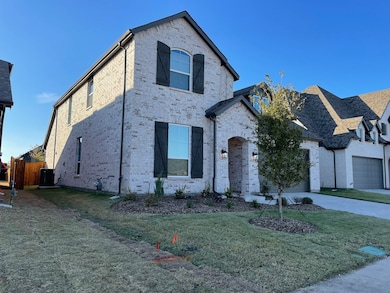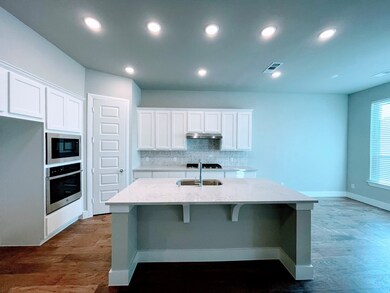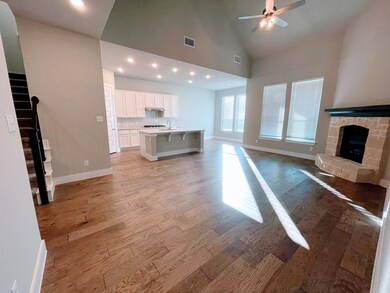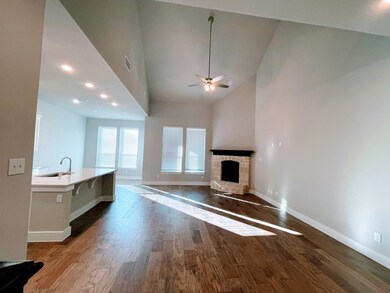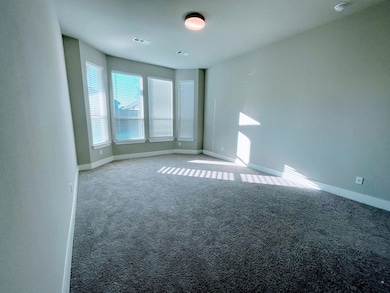Highlights
- Fitness Center
- Traditional Architecture
- Covered Patio or Porch
- Open Floorplan
- Community Pool
- 2 Car Attached Garage
About This Home
Step into this beautifully designed 5 bedroom, 4 bath home offering an impressive layout perfect for both everyday living and entertaining. From the laminate flooring to the thoughtfully curated finishes, every detail has been crafted for comfort and style.
The heart of the home is the upgraded chef’s kitchen, featuring a spacious island, sleek quartz counters, stainless steel appliances, and an abundance of cabinetry including a generous pantry and built in microwave oven combo. The private primary suite showcases a spa inspired bathroom with a dual sink vanity, separate soaking tub, glass shower, and an oversized walk in closet. A second bedroom with an attached full bath plus a dedicated office is conveniently located on the main level.
Upstairs, a large game room anchors three additional bedrooms and two full baths, creating the perfect second floor retreat. The garage provides additional storage, and the covered patio opens to a well maintained backyard ideal for outdoor relaxation. Refrigerator, washer, and dryer all stay with the home for added convenience.
Located in West Crossing Subdivision offering a community pool, fitness center, playground, and easy access to nearby schools, parks, dining, and shopping.
Home Details
Home Type
- Single Family
Est. Annual Taxes
- $9,762
Year Built
- Built in 2022
Lot Details
- 6,098 Sq Ft Lot
- Wood Fence
Parking
- 2 Car Attached Garage
- Front Facing Garage
- Garage Door Opener
Home Design
- Traditional Architecture
- Brick Exterior Construction
- Slab Foundation
- Composition Roof
Interior Spaces
- 2,859 Sq Ft Home
- 2-Story Property
- Open Floorplan
- Decorative Lighting
- Gas Fireplace
Kitchen
- Eat-In Kitchen
- Gas Cooktop
- Microwave
- Dishwasher
- Kitchen Island
Flooring
- Laminate
- Tile
Bedrooms and Bathrooms
- 5 Bedrooms
- Walk-In Closet
- 4 Full Bathrooms
- Soaking Tub
Laundry
- Dryer
- Washer
Outdoor Features
- Covered Patio or Porch
Schools
- Joe K Bryant Elementary School
- Anna High School
Utilities
- Central Heating and Cooling System
- High Speed Internet
- Cable TV Available
Listing and Financial Details
- Residential Lease
- Property Available on 1/1/26
- Tenant pays for all utilities
- 12 Month Lease Term
- Legal Lot and Block 12 / NN
- Assessor Parcel Number R121540NN01201
Community Details
Overview
- West Crossing Ph 11 Subdivision
Recreation
- Community Playground
- Fitness Center
- Community Pool
Pet Policy
- Pet Deposit $500
- 2 Pets Allowed
- Breed Restrictions
Map
Source: North Texas Real Estate Information Systems (NTREIS)
MLS Number: 21115047
APN: R-12154-0NN-0120-1
- 716 Markham Dr
- 1154 Holcombe Dr
- 1109 Chatsworth Dr
- 801 Tartane Dr
- 601 Pemberton Dr
- 1108 Sheldon Dr
- 1017 Chatsworth Dr
- 924 Amenduni Ln
- 321 Bankhurst Dr
- 736 Portina Dr
- 820 Portina Dr
- 1201 Century Tree Ln
- 401 Amenduni Ln
- 917 Split Oak Ln
- 400 Portina Dr
- 913 Split Oak Ln
- 1112 Century Tree Ln
- 1313 Century Tree Ln
- 909 Split Oak Ln
- 928 Split Oak Ln
- 920 Lido Ln
- 625 Lido Ln
- 1216 Renato Dr
- 640 Highberry Dr
- 704 Amenduni Ln
- 817 Edinburgh Dr
- 801 Amenduni Ln
- 825 Amenduni Ln
- 901 Glendale Dr
- 505 Portina Dr
- 701 Portina Dr
- 321 Portina Dr
- 808 Santa Lucia Dr
- 832 Santa Lucia Dr
- 904 Santa Lucia Dr
- 733 Santa Lucia Dr
- 1132 Ainsworth Dr
- 600 Portina Dr
- 500 Portina Dr
- 309 Portina Dr
