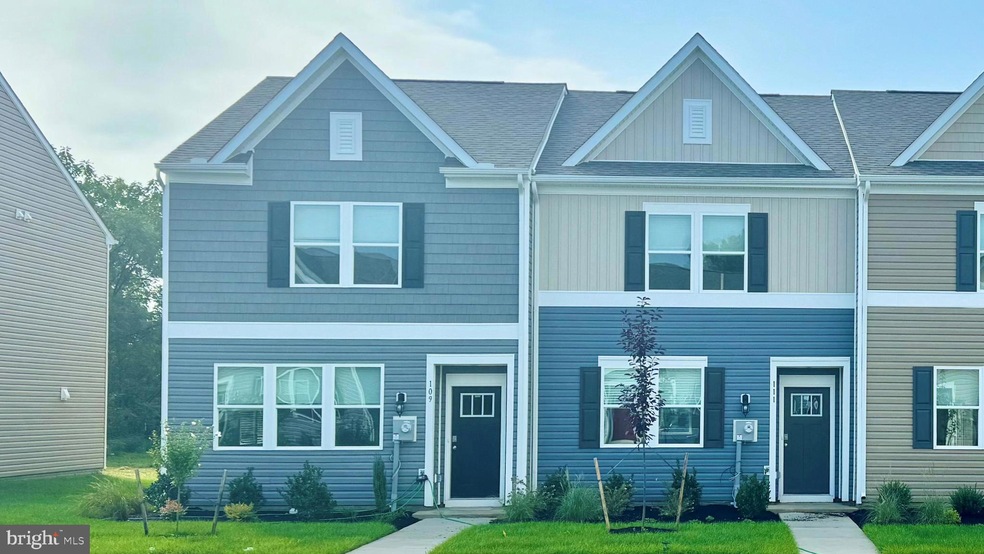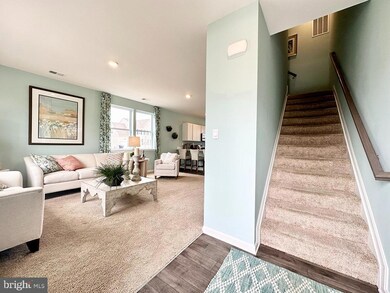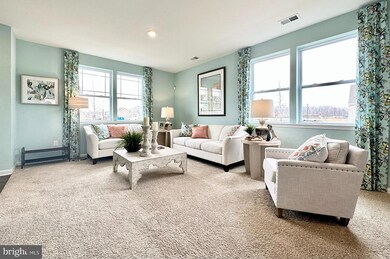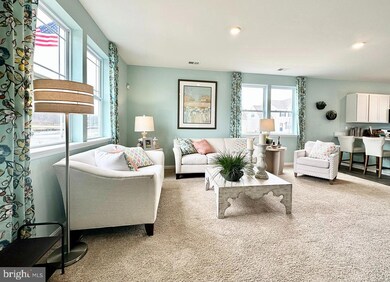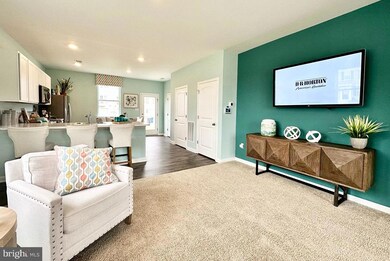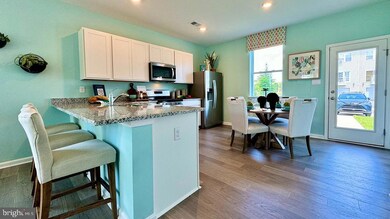
809 Mersey Ln Salisbury, MD 21801
North Salisbury NeighborhoodEstimated payment $1,660/month
Highlights
- New Construction
- Contemporary Architecture
- Upgraded Countertops
- Open Floorplan
- Backs to Trees or Woods
- Stainless Steel Appliances
About This Home
Located on a peaceful cul-de-sac in the desirable Sassafras Meadows community of Salisbury, MD, this new home at 809 Mersey Lane offers modern comfort while backing to a tranquil forest conservation area that extends along the side yard. This two-story end of unit Jefferson townhome is an open-concept floorplan with three bedrooms and two and a half bathrooms.
The first floor is spacious with a large, thoughtfully designed kitchen with stylish white cabinets, granite countertops, stainless steel appliances, a storage closet, and a peninsula island with space for seating. The kitchen is open to the living and dining area providing your ideal entertainment space. The first floor also offers a powder room.
The second floor has three large bedrooms, each with plenty of closet space, a hall bathroom, a linen closet, and a laundry closet with an included washer and dryer. The owner’s suite offers privacy away from the other bedrooms and features a full bathroom and a walk-in closet. The included white blind package and the exclusive America’s Smart Home® package will give you complete peace of mind.
Pictures, artist renderings, photographs, colors, features, and sizes are for illustration purposes only and will vary from the homes as built. Image representative of plan only and may vary as built. Images are of model home and include custom design features that may not be available in other homes. Furnishings and decorative items not included with home purchase.
Townhouse Details
Home Type
- Townhome
Est. Annual Taxes
- $4,840
Year Built
- Built in 2024 | New Construction
Lot Details
- 4,606 Sq Ft Lot
- Cul-De-Sac
- North Facing Home
- Backs to Trees or Woods
- Property is in excellent condition
HOA Fees
- $4 Monthly HOA Fees
Home Design
- Contemporary Architecture
- Slab Foundation
- Blown-In Insulation
- Batts Insulation
- Architectural Shingle Roof
- Vinyl Siding
- Stick Built Home
Interior Spaces
- 1,365 Sq Ft Home
- Property has 2 Levels
- Open Floorplan
- Recessed Lighting
- Window Treatments
- Combination Dining and Living Room
Kitchen
- Electric Oven or Range
- Microwave
- Dishwasher
- Stainless Steel Appliances
- Upgraded Countertops
- Disposal
Flooring
- Carpet
- Laminate
Bedrooms and Bathrooms
- 3 Bedrooms
- En-Suite Bathroom
- Walk-In Closet
- Bathtub with Shower
Laundry
- Laundry on upper level
- Electric Dryer
- Washer
Parking
- 2 Parking Spaces
- 2 Driveway Spaces
Schools
- North Salisbury Elementary School
- Salisbury Middle School
- Wicomico High School
Utilities
- Forced Air Heating and Cooling System
- Heat Pump System
- 200+ Amp Service
- Electric Water Heater
- Municipal Trash
Additional Features
- More Than Two Accessible Exits
- Energy-Efficient Appliances
Listing and Financial Details
- Tax Lot 80
- Assessor Parcel Number 2309130119
Community Details
Overview
- Association fees include common area maintenance
- Sassafras Meadows HOA
- Built by D.R. Horton
- Sassafras Meadows Subdivision, Jefferson Floorplan
Amenities
- Common Area
Pet Policy
- Dogs and Cats Allowed
Map
Home Values in the Area
Average Home Value in this Area
Property History
| Date | Event | Price | Change | Sq Ft Price |
|---|---|---|---|---|
| 06/29/2025 06/29/25 | Pending | -- | -- | -- |
| 06/24/2025 06/24/25 | Price Changed | $229,990 | -5.4% | $168 / Sq Ft |
| 06/23/2025 06/23/25 | For Sale | $242,990 | 0.0% | $178 / Sq Ft |
| 03/03/2025 03/03/25 | Pending | -- | -- | -- |
| 02/13/2025 02/13/25 | For Sale | $242,990 | -- | $178 / Sq Ft |
Similar Homes in Salisbury, MD
Source: Bright MLS
MLS Number: MDWC2016740
- 810 Mersey Ln
- 822 Mersey Ln
- 824 Mersey Ln
- 828 Mersey Ln
- 830 Mersey Ln
- 883 Mersey Ln
- 834 Mersey Ln
- JEFFERSON Plan at Sassafras Meadows
- 0 Queen Ave Unit MDWC2006982
- 1525 Avon Way
- 1712 Severn St
- 907 Marquis Ave
- 29007 Adventist Dr
- 29015 Adventist Dr
- 716 Marquis Ave
- 1817 Ocean Shore Ln
- 1816 Ocean Shore Dr
- 1618 West Rd
- 0 N Delano Ave Unit MDWC2010148
- Lot C2 International Dr
