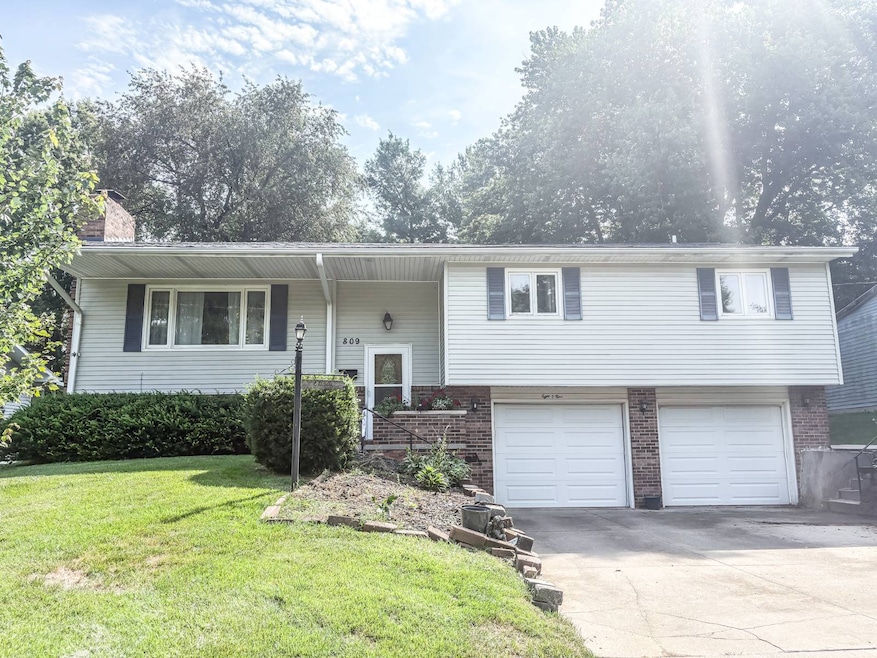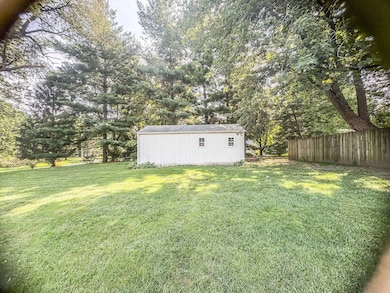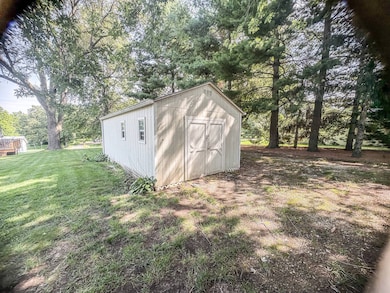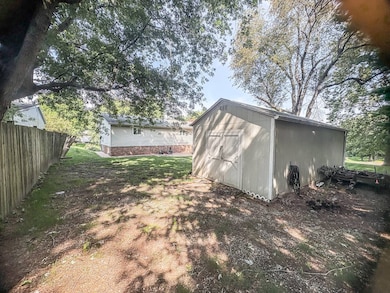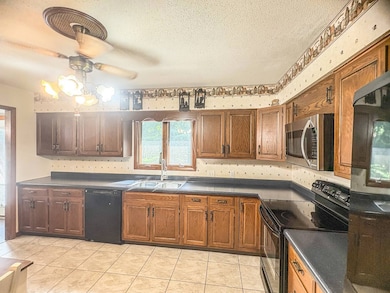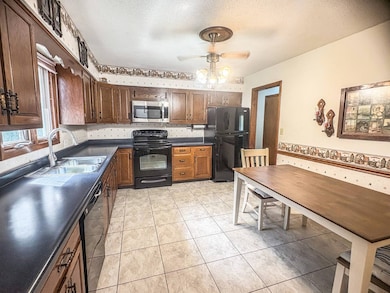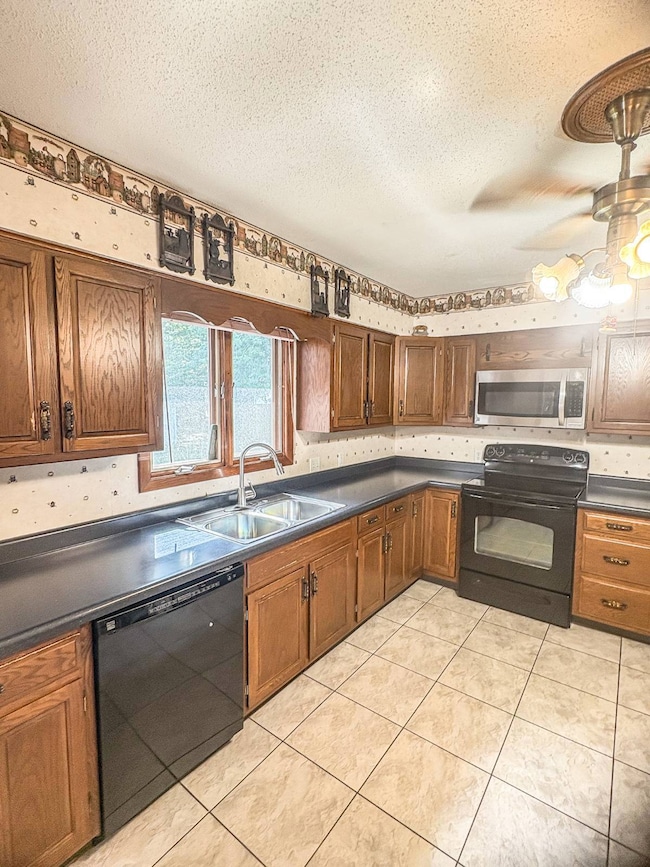809 N 10th St Monmouth, IL 61462
Estimated payment $1,360/month
Highlights
- Deck
- 2 Car Attached Garage
- Laundry Room
- 1 Fireplace
- Living Room
- Shed
About This Home
Welcome to this well-maintained split-level gem featuring 3 spacious bedrooms and 3 bathrooms. Inside, you'll find a thoughtfully designed layout, highlighted by a large walk through kitchen, with the dining room open to the living room. You'll love having a large primary bedroom with an attached half bath for extra privacy. The main living areas are warm and inviting, perfect for gatherings or relaxing at home. Downstairs offers nearly an additional 730 sq ft of living space, complete with a brick wood burning fireplace, laundry room and full bathroom. The lower level could be converted into a 4th bedroom, or used as a second living area/hangout. You'll find easy access to outdoor living with a screen door off of the dining room. The backyard is not only spacious, but provides lots of shade, ideal for summer barbecues on the concrete slab, or quiet mornings with coffee on the deck. The property also includes a 12x24 shed, perfect for additional storage. Winters aren't so bad with an attached two-stall garage for convenient parking. The garage is also heated and cooled, making the space ideal year round. Located in the Monmouth-Roseville School District, this home is perfect for families, commuters, and anyone looking for comfort paired with function.
Home Details
Home Type
- Single Family
Est. Annual Taxes
- $3,734
Year Built
- Built in 1960
Parking
- 2 Car Attached Garage
- Basement Garage
Home Design
- Split Level Home
- Brick Exterior Construction
- Frame Construction
- Asphalt Roof
- Vinyl Siding
Interior Spaces
- 2,236 Sq Ft Home
- 1 Fireplace
- Living Room
- Dining Room
- Finished Basement
- Partial Basement
Kitchen
- Oven
- Microwave
- Dishwasher
Flooring
- Carpet
- Tile
Bedrooms and Bathrooms
- 3 Bedrooms
Laundry
- Laundry Room
- Dryer
- Washer
Outdoor Features
- Deck
- Shed
Additional Features
- 8,712 Sq Ft Lot
- Forced Air Heating and Cooling System
Map
Home Values in the Area
Average Home Value in this Area
Tax History
| Year | Tax Paid | Tax Assessment Tax Assessment Total Assessment is a certain percentage of the fair market value that is determined by local assessors to be the total taxable value of land and additions on the property. | Land | Improvement |
|---|---|---|---|---|
| 2024 | $3,734 | $48,120 | $2,580 | $45,540 |
| 2023 | $3,734 | $45,120 | $2,420 | $42,700 |
| 2022 | $3,804 | $43,090 | $2,310 | $40,780 |
| 2021 | $3,704 | $40,370 | $2,160 | $38,210 |
| 2020 | $3,543 | $40,370 | $2,160 | $38,210 |
| 2019 | $3,399 | $39,310 | $2,100 | $37,210 |
| 2018 | $3,359 | $32,880 | $2,080 | $30,800 |
| 2017 | $3,289 | $38,690 | $2,070 | $36,620 |
| 2016 | $3,155 | $38,700 | $2,070 | $36,630 |
| 2015 | -- | $37,790 | $2,020 | $35,770 |
| 2014 | -- | $36,870 | $1,970 | $34,900 |
| 2013 | -- | $35,230 | $1,880 | $33,350 |
Property History
| Date | Event | Price | List to Sale | Price per Sq Ft |
|---|---|---|---|---|
| 10/17/2025 10/17/25 | Price Changed | $198,900 | -7.5% | $89 / Sq Ft |
| 09/03/2025 09/03/25 | Price Changed | $215,000 | -8.5% | $96 / Sq Ft |
| 08/12/2025 08/12/25 | For Sale | $235,000 | -- | $105 / Sq Ft |
Source: My State MLS
MLS Number: 11553627
APN: 09-370-004-00
- 1711 W Carl Sandburg Dr
- 1384 N Henderson St
- 935 Dayton Dr
- 3278 N Henderson St Unit 3270
- 940 N Prairie St
- 589 E Losey St
- 589 E Losey St
- 95 Phillips St
- 279 Michigan Ave
- 82 N Elm St
- 424 N 3rd St
- 100-122 N 4th St
- 301 Bel Aire Ct
- 1417 1/2 S 12th St Unit Cottage House
- 2917 Madison Ave
- 1204 Koestner St Unit 2
- 1208 Koestner St Unit 3
- 998 Il-96 Unit 1-4
- 103 W 1st Ave
