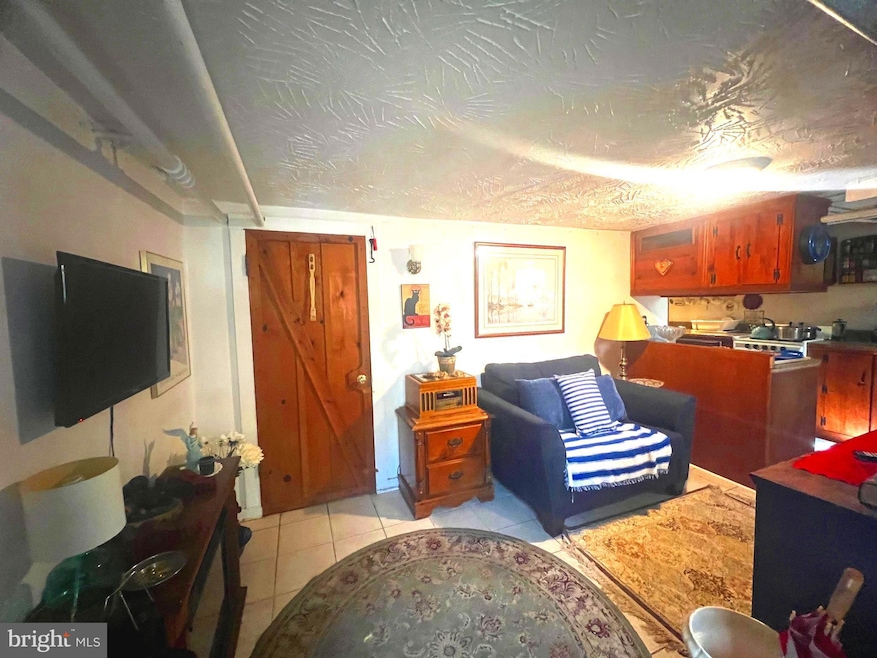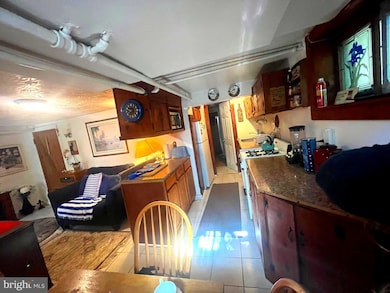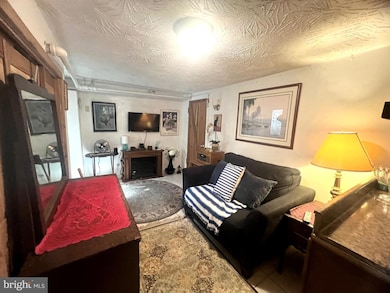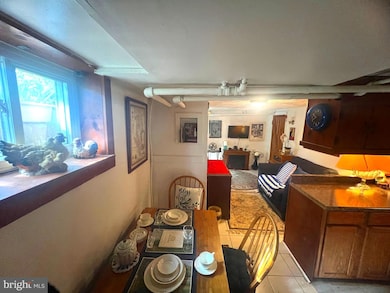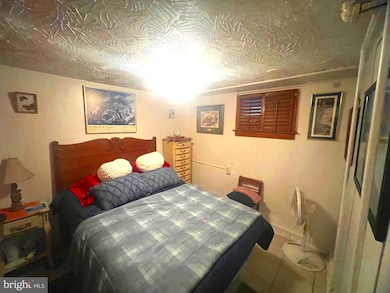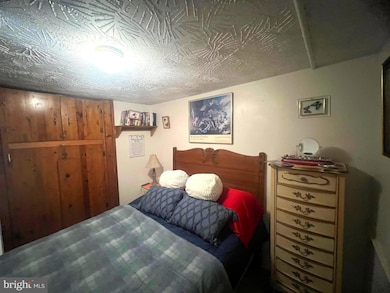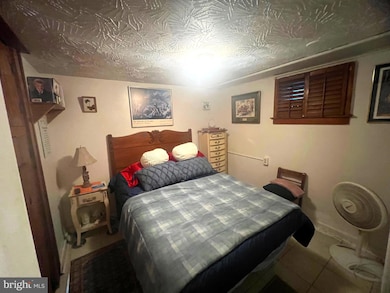809 N Abingdon St Arlington, VA 22203
Bluemont NeighborhoodHighlights
- Colonial Architecture
- Deck
- No HOA
- Ashlawn Elementary School Rated A
- Wood Flooring
- 3-minute walk to Constitution Garden Park
About This Home
This quiet basement that had one bedroom, full bath abd kitchen has a private entrance. Close to Metro Ballston in Arlington and a walking distance from shops, restaurants a restaurants and Ballston Common Mall. All utilities are included in the rent. .
Listing Agent
(703) 522-0500 hazar@longandfoster.com Long & Foster Real Estate, Inc. License #0225232935 Listed on: 11/16/2025

Home Details
Home Type
- Single Family
Year Built
- Built in 1939
Lot Details
- 7,495 Sq Ft Lot
- Property is Fully Fenced
- Back Yard
- Property is zoned R-5
Parking
- Driveway
Home Design
- Colonial Architecture
- Permanent Foundation
- Vinyl Siding
Interior Spaces
- 1,286 Sq Ft Home
- Property has 2 Levels
- Wood Burning Fireplace
- Wood Flooring
Kitchen
- Electric Oven or Range
- Built-In Microwave
- Dishwasher
- Disposal
Bedrooms and Bathrooms
- 1 Bedroom
- 1 Full Bathroom
Laundry
- Dryer
- Washer
Finished Basement
- Walk-Out Basement
- Laundry in Basement
- Basement with some natural light
Outdoor Features
- Deck
- Office or Studio
Utilities
- Cooling System Utilizes Natural Gas
- Central Heating
- Heating System Uses Natural Gas
- Natural Gas Water Heater
Listing and Financial Details
- Residential Lease
- Security Deposit $1,600
- The owner pays for all utilities
- No Smoking Allowed
- 12-Month Min and 24-Month Max Lease Term
- Available 11/15/25
- Assessor Parcel Number 14-013-003
Community Details
Overview
- No Home Owners Association
- Avon Park Subdivision
Pet Policy
- Pets allowed on a case-by-case basis
Map
Property History
| Date | Event | Price | List to Sale | Price per Sq Ft |
|---|---|---|---|---|
| 11/16/2025 11/16/25 | For Rent | $1,600 | -- | -- |
Source: Bright MLS
MLS Number: VAAR2065586
APN: 14-013-003
- 829 N Wakefield St
- 742 N George Mason Dr
- 851 N Glebe Rd Unit 909
- 851 N Glebe Rd Unit 817
- 851 N Glebe Rd Unit 707
- 505 N Edison St
- 900 N Taylor St Unit 2026
- 900 N Taylor St Unit 1105
- 900 N Taylor St Unit 604
- 900 N Taylor St Unit 2022
- 900 N Taylor St Unit 2110
- 900 N Taylor St Unit 1504
- 900 N Taylor St Unit 1810
- 900 N Taylor St Unit 625
- 1001 N Vermont St Unit 506
- 1001 N Vermont St Unit 108
- 4600 4th Rd N
- 1103 N Vernon St
- 1050 N Taylor St Unit 105
- 900 N Stafford St Unit 1909
- 918 N Buchanan St
- 701 N Vermont St
- 740-750 N Glebe Rd
- 851 N Glebe Rd Unit 1113
- 851 N Glebe Rd Unit 1908
- 851 N Glebe Rd Unit 2007
- 900 N Taylor St Unit 1810
- 900 N Taylor St Unit 1508
- 672 N Glebe Rd
- 1031 N Vermont St
- 4650 Washington Blvd Unit SI FL6-ID611
- 4650 Washington Blvd Unit SI FL4-ID601
- 4650 Washington Blvd Unit SI FL9-ID1004
- 4300 N Carlin Springs Rd
- 4300 N Carlin Springs Rd
- 4200 N Carlin Springs Rd
- 518-532 N Thomas St
- 900 N Stafford St Unit 1816
- 1050 N Stuart St Unit 329
- 624 N Glebe Rd
Ask me questions while you tour the home.
