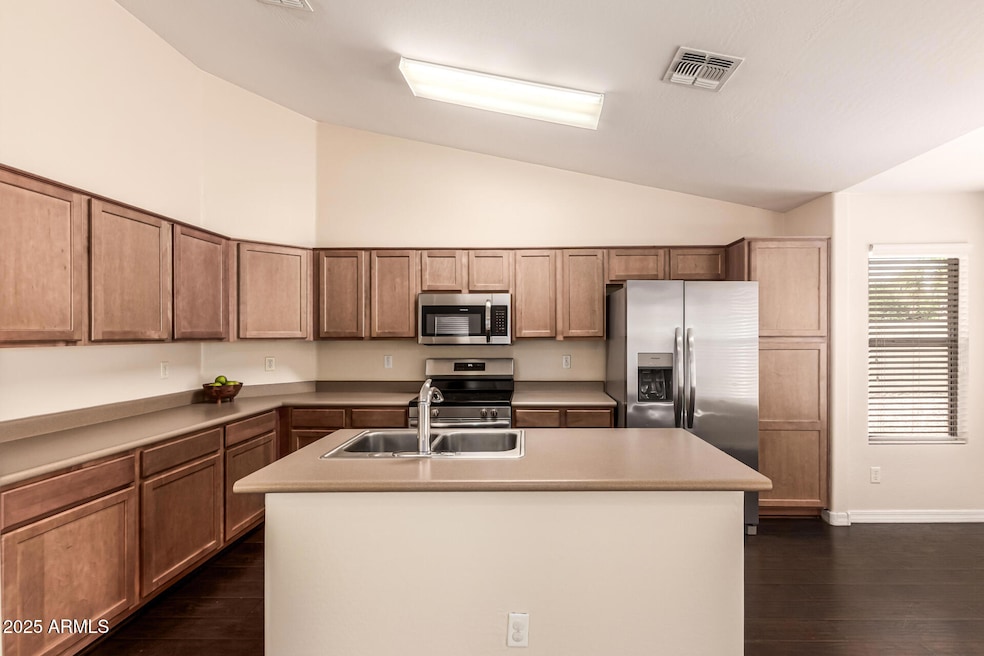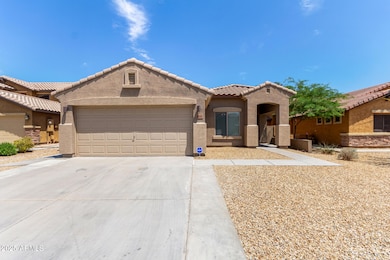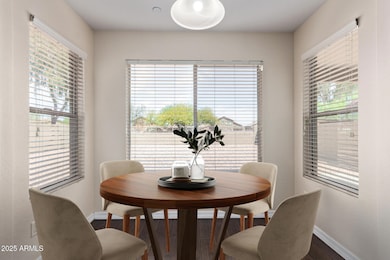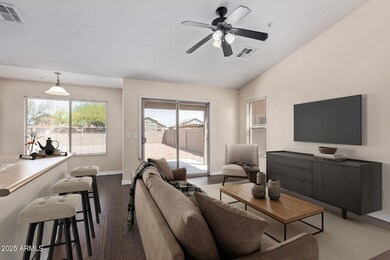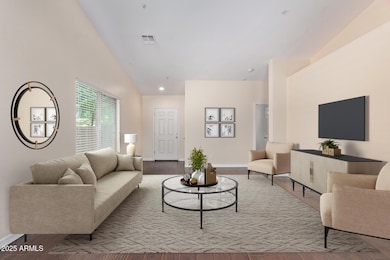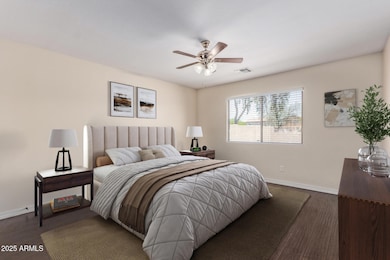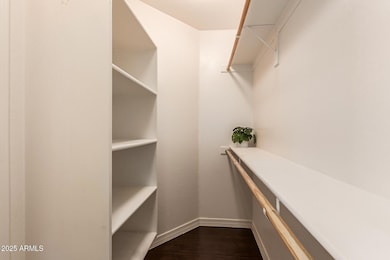809 S 113th Ave Avondale, AZ 85323
Avondale Gateway NeighborhoodHighlights
- Cooling Available
- Ceiling Fan
- 1-Story Property
- Kitchen Island
- Heating Available
About This Home
This beautiful, move-in ready 4-bedroom home is meticulously maintained and offers plenty of space with a dining room, family room, and eat-in kitchen. Brand new stove, microwave and dishwasher were just installed. The NEST thermostat adds comfort and energy savings. This home is low maintenance with the beautifully landscaped front and back yard. The view fence overlooks a community greenbelt and walking path, providing peaceful, open views. The community features a ramada, BBQ area, and playground for outdoor fun. Don't miss out on this incredible home!
Listing Agent
RE/MAX Desert Showcase Brokerage Phone: 623-377-8486 License #SA628357000 Listed on: 11/18/2025

Home Details
Home Type
- Single Family
Est. Annual Taxes
- $1,949
Year Built
- Built in 2007
Lot Details
- 6,975 Sq Ft Lot
- Desert faces the front of the property
- Block Wall Fence
- Front Yard Sprinklers
- Sprinklers on Timer
HOA Fees
- $92 Monthly HOA Fees
Parking
- 2 Car Garage
Home Design
- Wood Frame Construction
- Tile Roof
- Stucco
Interior Spaces
- 1,599 Sq Ft Home
- 1-Story Property
- Ceiling Fan
Kitchen
- Built-In Microwave
- Kitchen Island
- Laminate Countertops
Bedrooms and Bathrooms
- 4 Bedrooms
- Primary Bathroom is a Full Bathroom
- 2 Bathrooms
Laundry
- Laundry in unit
- 220 Volts In Laundry
- Washer Hookup
Schools
- Littleton Elementary School
- La Joya Community High School
Utilities
- Cooling Available
- Heating Available
Community Details
- Starlight Trail Association, Phone Number (602) 437-4777
- Built by Beazer Homes
- C W Ranch Subdivision
Listing and Financial Details
- Property Available on 11/19/25
- 12-Month Minimum Lease Term
- Tax Lot 31
- Assessor Parcel Number 101-01-049
Map
Source: Arizona Regional Multiple Listing Service (ARMLS)
MLS Number: 6949051
APN: 101-01-049
- 833 S 113th Ave
- 128XX W Buckeye Rd
- 11322 W Buchanan St
- 11086 W Hadley St
- 518 S 114th Ave
- 11074 W Tonto St
- 11560 W Kinderman Dr
- 11559 W Tonto St
- 11049 W Hadley St
- 11358 W Yuma St
- 513 S 115th Dr
- 11032 W Lincoln St
- 1414 S 112th Dr
- 11606 W Grant St
- 11009 W Harrison St
- 11383 W Pima St
- 11123 W Pima St
- 11218 W Mohave St
- 10830 W Hadley St
- 10838 W Buchanan St
- 11337 W Lincoln St
- 11187 W Tonto St
- 315 S 112th Dr
- 11049 W Hadley St
- 1505 S 113th Dr
- 11430 W Yuma St
- 11367 W Yavapai St
- 11060 W Jefferson St
- 11713 W Lincoln St
- 1713 S 113th Dr
- 11614 W Harrison St
- 11714 W Flanagan St
- 11402 W Mohave St
- 10810 W Grant St
- 10947 W Mohave St
- 11623 W Cocopah St
- 10784 W Flanagan St
- 11856 W Grant St
- 11871 W Hadley St
- 102 N 118th Ave
