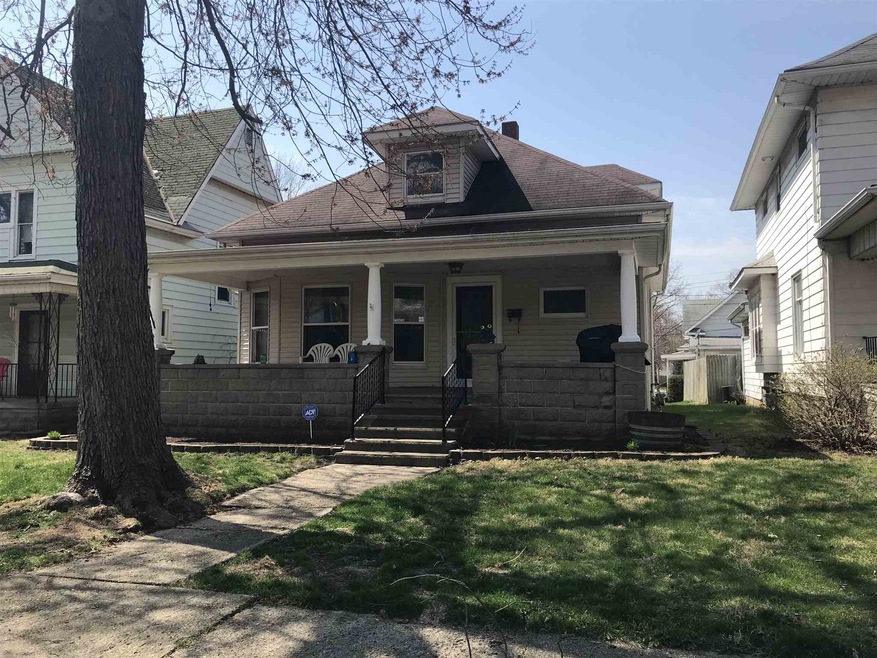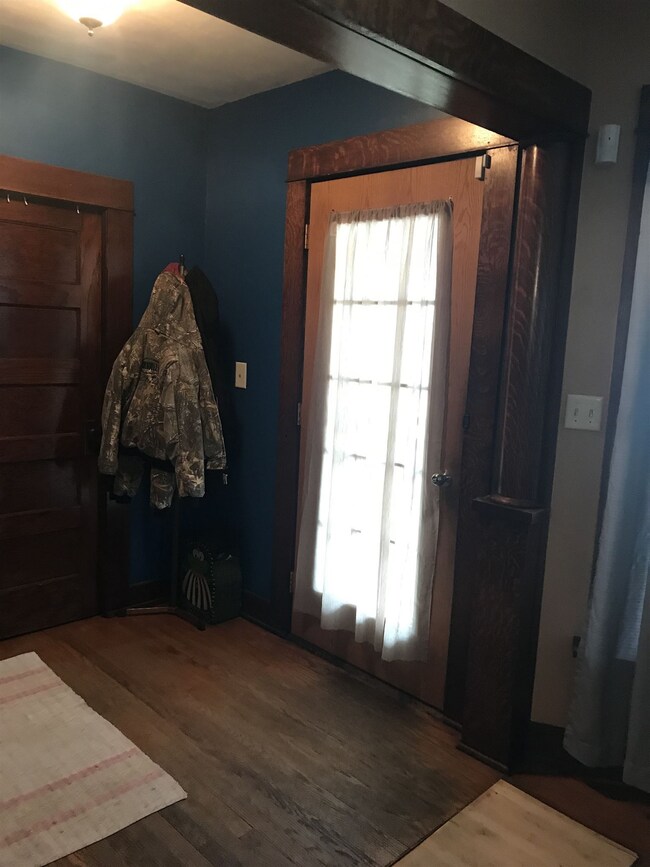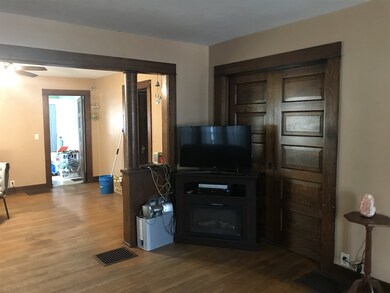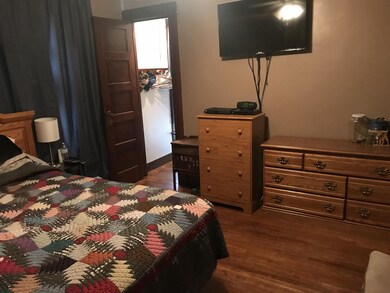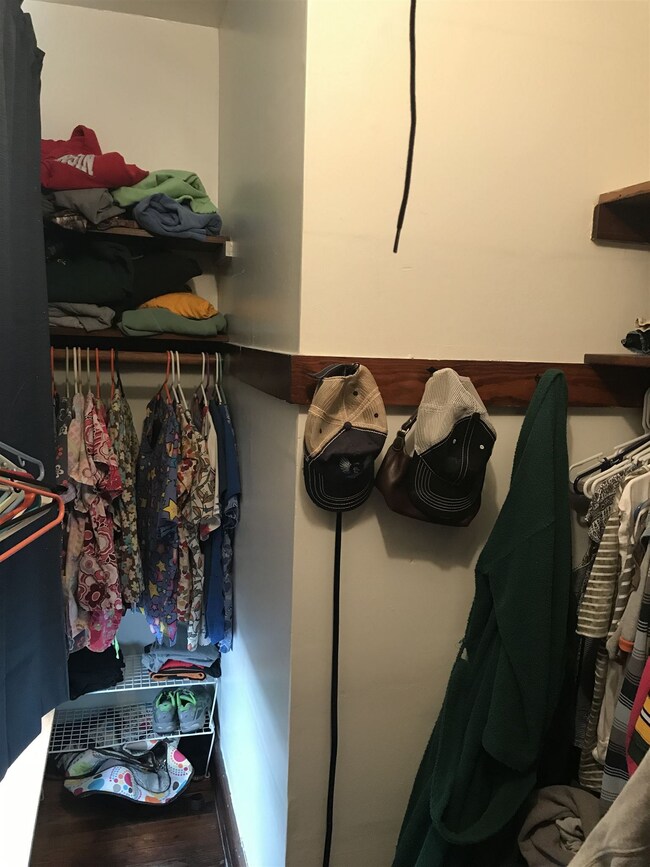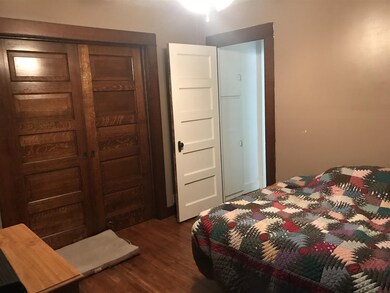
809 S 6th St Goshen, IN 46526
Historic Southside NeighborhoodHighlights
- Wood Flooring
- Walk-In Closet
- Home Security System
- 1 Car Detached Garage
- Pocket Doors
- Ceiling Fan
About This Home
As of July 2019Do you love older homes with all the original trim and hardwood floors? This home has it ALL! This home is in the historical part of town on a brick road, close to walking trails and the library. A 3 bedroom ranch with stairs to the attic that's insulated with walls started and electrical and plumbing ready for another bathroom as well a large living space. Call today for your private showing before it's gone!
Home Details
Home Type
- Single Family
Est. Annual Taxes
- $953
Year Built
- Built in 1917
Lot Details
- 3,049 Sq Ft Lot
- Level Lot
Parking
- 1 Car Detached Garage
Home Design
- Shingle Roof
- Vinyl Construction Material
Interior Spaces
- 1.5-Story Property
- Ceiling Fan
- Pocket Doors
- Wood Flooring
- Basement
- Michigan Basement
- Walkup Attic
- Home Security System
Bedrooms and Bathrooms
- 3 Bedrooms
- Walk-In Closet
- 1 Full Bathroom
Location
- Suburban Location
Schools
- Chandler Elementary School
- Goshen Middle School
- Goshen High School
Utilities
- Window Unit Cooling System
- Heating System Uses Gas
Listing and Financial Details
- Assessor Parcel Number 20-11-16-277-011.000-015
Ownership History
Purchase Details
Home Financials for this Owner
Home Financials are based on the most recent Mortgage that was taken out on this home.Purchase Details
Home Financials for this Owner
Home Financials are based on the most recent Mortgage that was taken out on this home.Purchase Details
Home Financials for this Owner
Home Financials are based on the most recent Mortgage that was taken out on this home.Similar Homes in Goshen, IN
Home Values in the Area
Average Home Value in this Area
Purchase History
| Date | Type | Sale Price | Title Company |
|---|---|---|---|
| Warranty Deed | -- | Near North Title Group | |
| Warranty Deed | -- | None Available | |
| Interfamily Deed Transfer | -- | Meridian Title Corp |
Mortgage History
| Date | Status | Loan Amount | Loan Type |
|---|---|---|---|
| Open | $93,120 | New Conventional | |
| Previous Owner | $64,433 | FHA | |
| Previous Owner | $64,200 | Unknown | |
| Previous Owner | $71,500 | Balloon |
Property History
| Date | Event | Price | Change | Sq Ft Price |
|---|---|---|---|---|
| 07/01/2019 07/01/19 | Sold | $96,000 | -2.9% | $78 / Sq Ft |
| 05/11/2019 05/11/19 | Pending | -- | -- | -- |
| 05/07/2019 05/07/19 | Price Changed | $98,900 | -3.0% | $80 / Sq Ft |
| 04/17/2019 04/17/19 | For Sale | $102,000 | +36.9% | $83 / Sq Ft |
| 11/30/2015 11/30/15 | Sold | $74,500 | -15.2% | $60 / Sq Ft |
| 11/24/2015 11/24/15 | Pending | -- | -- | -- |
| 03/25/2015 03/25/15 | For Sale | $87,900 | -- | $71 / Sq Ft |
Tax History Compared to Growth
Tax History
| Year | Tax Paid | Tax Assessment Tax Assessment Total Assessment is a certain percentage of the fair market value that is determined by local assessors to be the total taxable value of land and additions on the property. | Land | Improvement |
|---|---|---|---|---|
| 2024 | $1,693 | $151,400 | $11,900 | $139,500 |
| 2022 | $956 | $122,700 | $11,900 | $110,800 |
| 2021 | $1,078 | $97,000 | $11,900 | $85,100 |
| 2020 | $971 | $91,400 | $11,900 | $79,500 |
| 2019 | $807 | $84,900 | $11,900 | $73,000 |
| 2018 | $691 | $80,200 | $11,900 | $68,300 |
| 2017 | $622 | $76,600 | $11,900 | $64,700 |
| 2016 | $568 | $72,500 | $11,900 | $60,600 |
| 2014 | $508 | $66,100 | $11,900 | $54,200 |
| 2013 | $565 | $68,200 | $11,900 | $56,300 |
Agents Affiliated with this Home
-

Seller's Agent in 2019
Wanda Buck
Indy Dwell Real Estate
(574) 304-2426
64 Total Sales
-

Buyer's Agent in 2019
Marty Fitch
Coldwell Banker Real Estate Group
(574) 215-2431
64 Total Sales
-

Seller's Agent in 2015
Josh Hendricks
Creekstone Realty
(574) 202-2000
64 Total Sales
-

Buyer's Agent in 2015
Mia Curtis
Coldwell Banker Real Estate Group
(574) 596-6234
38 Total Sales
Map
Source: Indiana Regional MLS
MLS Number: 201914218
APN: 20-11-16-277-011.000-015
