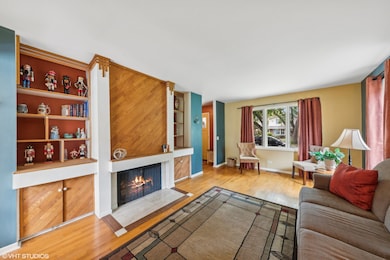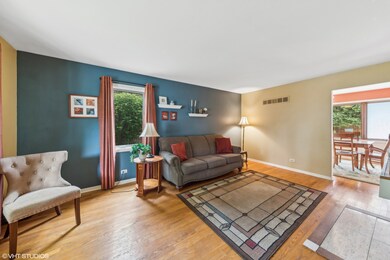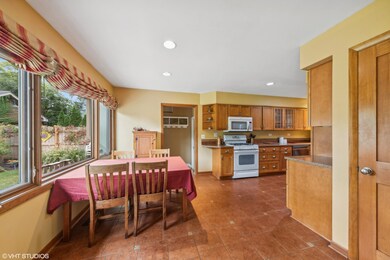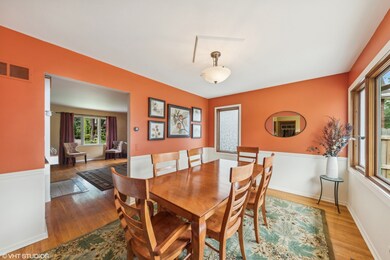
809 S Mitchell Ave Arlington Heights, IL 60005
Fairview NeighborhoodHighlights
- Recreation Room
- Wood Flooring
- Formal Dining Room
- Westgate Elementary School Rated 9+
- Sitting Room
- 1 Car Attached Garage
About This Home
As of November 2024This charming two-story home offers a fabulous location just minutes from town, combining convenience with plenty of living space. Perfectly designed floor plan offers formal dining room and sprawling living room, complete with a cozy wood-burning fireplace, perfect for relaxing or entertaining. Fully appointed kitchen boasts ample cabinet space and an inviting eating area with views of the beautifully landscaped yard. Upstairs, you'll find three bedrooms, including a primary bedroom with an en-suite bathroom and updated baths throughout. A cozy bonus room with cathedral ceilings and a private entrance adds versatility to the home. Outside, enjoy the spectacular fenced yard, featuring a patio and a firepit, perfect for outdoor gatherings. Finished basement offers additional recreation space and storage. This home is the perfect blend of comfort and convenience, ready for its next owners to make it their own!
Last Agent to Sell the Property
@properties Christie's International Real Estate License #475146842 Listed on: 10/08/2024

Home Details
Home Type
- Single Family
Est. Annual Taxes
- $10,864
Year Built
- Built in 1978
Lot Details
- Lot Dimensions are 50 x 132
Parking
- 1 Car Attached Garage
- Driveway
- Parking Included in Price
Home Design
- Asphalt Roof
- Concrete Perimeter Foundation
Interior Spaces
- 1,916 Sq Ft Home
- 2-Story Property
- Ceiling Fan
- Fireplace With Gas Starter
- Family Room with Fireplace
- Sitting Room
- Living Room
- Formal Dining Room
- Recreation Room
- Storm Screens
Kitchen
- Breakfast Bar
- Range<<rangeHoodToken>>
- <<microwave>>
- Dishwasher
- Disposal
Flooring
- Wood
- Carpet
- Ceramic Tile
Bedrooms and Bathrooms
- 3 Bedrooms
- 3 Potential Bedrooms
- Separate Shower
Laundry
- Laundry Room
- Dryer
- Washer
Finished Basement
- Partial Basement
- Sump Pump
- Crawl Space
Outdoor Features
- Patio
- Fire Pit
Schools
- Westgate Elementary School
- South Middle School
- Rolling Meadows High School
Utilities
- Forced Air Heating and Cooling System
- Vented Exhaust Fan
- Heating System Uses Natural Gas
- 200+ Amp Service
- Lake Michigan Water
Listing and Financial Details
- Homeowner Tax Exemptions
Ownership History
Purchase Details
Home Financials for this Owner
Home Financials are based on the most recent Mortgage that was taken out on this home.Purchase Details
Home Financials for this Owner
Home Financials are based on the most recent Mortgage that was taken out on this home.Similar Homes in the area
Home Values in the Area
Average Home Value in this Area
Purchase History
| Date | Type | Sale Price | Title Company |
|---|---|---|---|
| Warranty Deed | $525,000 | Proper Title | |
| Warranty Deed | $279,000 | -- |
Mortgage History
| Date | Status | Loan Amount | Loan Type |
|---|---|---|---|
| Open | $509,250 | New Conventional | |
| Previous Owner | $25,000 | Stand Alone Second | |
| Previous Owner | $213,000 | New Conventional | |
| Previous Owner | $212,600 | New Conventional | |
| Previous Owner | $227,500 | Unknown | |
| Previous Owner | $20,000 | Credit Line Revolving | |
| Previous Owner | $225,000 | Unknown | |
| Previous Owner | $228,000 | Unknown | |
| Previous Owner | $223,200 | No Value Available |
Property History
| Date | Event | Price | Change | Sq Ft Price |
|---|---|---|---|---|
| 11/13/2024 11/13/24 | Sold | $525,000 | 0.0% | $274 / Sq Ft |
| 10/14/2024 10/14/24 | For Sale | $525,000 | -- | $274 / Sq Ft |
| 10/13/2024 10/13/24 | Pending | -- | -- | -- |
Tax History Compared to Growth
Tax History
| Year | Tax Paid | Tax Assessment Tax Assessment Total Assessment is a certain percentage of the fair market value that is determined by local assessors to be the total taxable value of land and additions on the property. | Land | Improvement |
|---|---|---|---|---|
| 2024 | $10,864 | $43,000 | $7,920 | $35,080 |
| 2023 | $10,436 | $43,000 | $7,920 | $35,080 |
| 2022 | $10,436 | $43,000 | $7,920 | $35,080 |
| 2021 | $11,182 | $40,478 | $4,125 | $36,353 |
| 2020 | $10,960 | $40,478 | $4,125 | $36,353 |
| 2019 | $10,882 | $44,876 | $4,125 | $40,751 |
| 2018 | $11,402 | $42,506 | $3,630 | $38,876 |
| 2017 | $11,920 | $44,709 | $3,630 | $41,079 |
| 2016 | $11,354 | $44,709 | $3,630 | $41,079 |
| 2015 | $9,486 | $34,749 | $3,135 | $31,614 |
| 2014 | $9,224 | $34,749 | $3,135 | $31,614 |
| 2013 | $8,975 | $34,749 | $3,135 | $31,614 |
Agents Affiliated with this Home
-
Maria DelBoccio

Seller's Agent in 2024
Maria DelBoccio
@ Properties
(773) 859-2183
6 in this area
1,017 Total Sales
-
Diego Valdes

Buyer's Agent in 2024
Diego Valdes
Midwest Real Estate Brokerage LLC
(773) 424-8207
1 in this area
66 Total Sales
Map
Source: Midwest Real Estate Data (MRED)
MLS Number: 12175494
APN: 03-31-411-003-0000
- 410 W Kirchhoff Rd
- 806 S Walnut Ave
- 819 S Highland Ave
- 925 S Chestnut Ave
- 723 S Evergreen Ave
- 1025 S Fernandez Ave Unit 3M
- 530 S Vail Ave
- 15 E Fairview St
- 1114 S Mitchell Ave
- 539 S Evergreen Ave
- 1145 S Chestnut Ave
- 1430 (Lot 2) S Belmont Ave
- 443 S Dunton Ave
- 1115 S Vail Ave
- 326 E Central Rd
- 418 S Vail Ave
- 406 S Evergreen Ave
- 1203 W Francis Dr
- 227 S Mitchell Ave
- 1422 W Orchard Place Unit B






