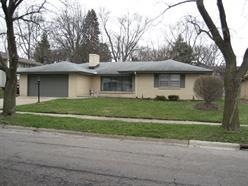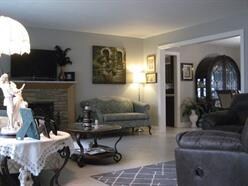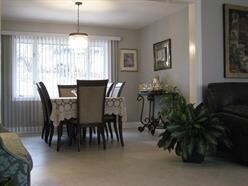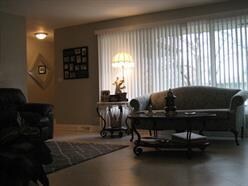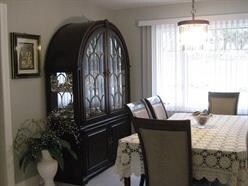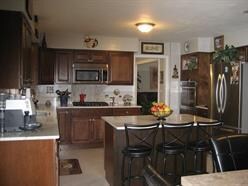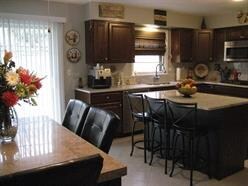
809 Tamarack Ln Rockford, IL 61107
Highlights
- Ranch Style House
- Attached Garage
- Patio
- Porch
- Breakfast Bar
- Bathroom on Main Level
About This Home
As of July 2017ALL BRICK RANCH. MOVE IN CONDITION, TREE LINED STREET OFF OF RURAL ST. CLOSE TO SCHOOL & PARK. EAT-IN KITCHEN, FORMAL DINING ROOM, LARGE LIVING ROOM WITH FIREPLACE. MAIN BEDROOM HAS GREAT CLOSET & 1/2 BATH. 2 MEDIUM SIZE BEDROOMS, REC ROOM IN LOWER LEVEL WITH BAR. REAR PATIO WITH PRIVACY TREES & SHRUBS. ROOF 2008. WATER HEATER 2013.
Last Agent to Sell the Property
Arthur King
Dickerson & Nieman Realtors Listed on: 05/11/2017
Home Details
Home Type
- Single Family
Est. Annual Taxes
- $4,467
Parking
- Attached Garage
- Garage Door Opener
- Driveway
- Garage Is Owned
Home Design
- Ranch Style House
- Brick Exterior Construction
- Slab Foundation
- Asphalt Shingled Roof
Interior Spaces
- Bathroom on Main Level
- Wood Burning Fireplace
- Unfinished Basement
- Basement Fills Entire Space Under The House
- Laundry on main level
Kitchen
- Breakfast Bar
- Oven or Range
- Microwave
- Dishwasher
- Kitchen Island
- Disposal
Outdoor Features
- Patio
- Porch
Utilities
- Forced Air Heating and Cooling System
- Heating System Uses Gas
Listing and Financial Details
- Senior Tax Exemptions
- Homeowner Tax Exemptions
- $3,500 Seller Concession
Ownership History
Purchase Details
Home Financials for this Owner
Home Financials are based on the most recent Mortgage that was taken out on this home.Purchase Details
Home Financials for this Owner
Home Financials are based on the most recent Mortgage that was taken out on this home.Similar Homes in Rockford, IL
Home Values in the Area
Average Home Value in this Area
Purchase History
| Date | Type | Sale Price | Title Company |
|---|---|---|---|
| Grant Deed | $147,000 | Other | |
| Deed | $78,300 | -- |
Mortgage History
| Date | Status | Loan Amount | Loan Type |
|---|---|---|---|
| Open | $144,337 | FHA |
Property History
| Date | Event | Price | Change | Sq Ft Price |
|---|---|---|---|---|
| 07/19/2017 07/19/17 | Sold | $147,000 | 0.0% | $86 / Sq Ft |
| 07/13/2017 07/13/17 | Sold | $147,000 | -1.3% | $86 / Sq Ft |
| 06/01/2017 06/01/17 | Pending | -- | -- | -- |
| 06/01/2017 06/01/17 | Pending | -- | -- | -- |
| 05/11/2017 05/11/17 | For Sale | $148,900 | -6.9% | $87 / Sq Ft |
| 03/28/2017 03/28/17 | For Sale | $160,000 | +56.1% | $94 / Sq Ft |
| 06/30/2016 06/30/16 | Sold | $102,500 | -6.7% | $60 / Sq Ft |
| 06/26/2016 06/26/16 | Pending | -- | -- | -- |
| 06/06/2016 06/06/16 | For Sale | $109,900 | +40.4% | $65 / Sq Ft |
| 08/10/2012 08/10/12 | Sold | $78,250 | -17.5% | -- |
| 07/31/2012 07/31/12 | Pending | -- | -- | -- |
| 07/13/2012 07/13/12 | For Sale | $94,900 | -- | -- |
Tax History Compared to Growth
Tax History
| Year | Tax Paid | Tax Assessment Tax Assessment Total Assessment is a certain percentage of the fair market value that is determined by local assessors to be the total taxable value of land and additions on the property. | Land | Improvement |
|---|---|---|---|---|
| 2024 | $4,467 | $53,133 | $7,652 | $45,481 |
| 2023 | $4,242 | $46,850 | $6,747 | $40,103 |
| 2022 | $4,099 | $41,876 | $6,031 | $35,845 |
| 2021 | $3,971 | $38,397 | $5,530 | $32,867 |
| 2020 | $3,896 | $36,299 | $5,228 | $31,071 |
| 2019 | $3,831 | $34,597 | $4,983 | $29,614 |
| 2018 | $3,797 | $32,605 | $4,696 | $27,909 |
| 2017 | $2,998 | $31,204 | $4,494 | $26,710 |
| 2016 | $3,334 | $30,619 | $4,410 | $26,209 |
| 2015 | $2,342 | $30,619 | $4,410 | $26,209 |
| 2014 | $3,468 | $23,150 | $5,500 | $17,650 |
Agents Affiliated with this Home
-
R
Seller's Agent in 2017
Ray King
DICKERSON & NIEMAN
-
A
Seller's Agent in 2017
Arthur King
Dickerson & Nieman Realtors
-
NON-NWIAR Member
N
Buyer's Agent in 2017
NON-NWIAR Member
NorthWest Illinois Alliance of REALTORS®
-
Esther Zamudio

Buyer's Agent in 2017
Esther Zamudio
Zamudio Realty Group
(847) 508-7500
632 Total Sales
-
J
Seller's Agent in 2016
Jan Hering
RE/MAX
-
Virginia Meyer

Seller's Agent in 2012
Virginia Meyer
Gambino Realtors
(815) 637-0139
151 Total Sales
Map
Source: Midwest Real Estate Data (MRED)
MLS Number: MRD09623770
APN: 12-20-156-004
- 3618 Belvoir Dr
- 3814 Abbotsford Rd
- 1015 Arden Ave
- 4132 Crosby St
- 606 N Alpine Rd
- 4123 Crosby St
- 5 Thrush Cir
- 4413 Ashchanjali Ct Unit 4413
- 4413 Ashchanjali Ct Unit 24413
- 3124 Guilford Rd
- 3121 Rural St
- 1415 Cynthia Dr
- 922 Luther Ave
- 712 Bluecrest Dr
- 4520 Guilford Rd
- 521 Vale Ave N
- 705 Woodlane Ave
- 909 Woodlane Ave
- 3012 Burrmont Rd
- 1224 Bedford Ln
