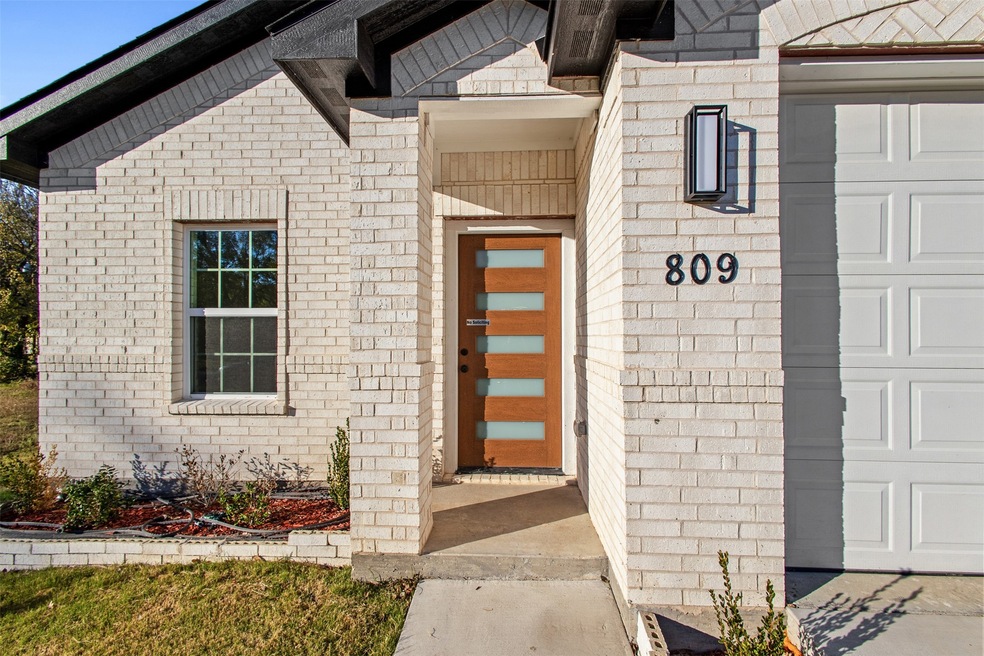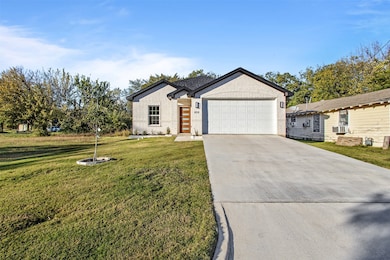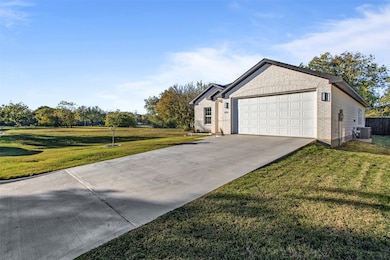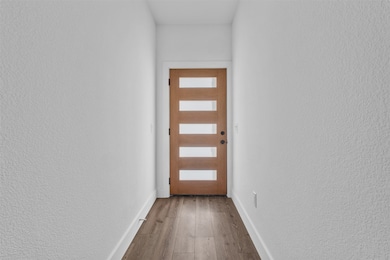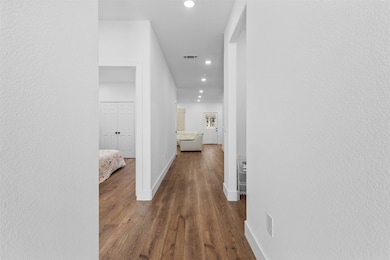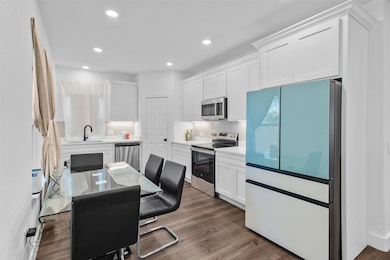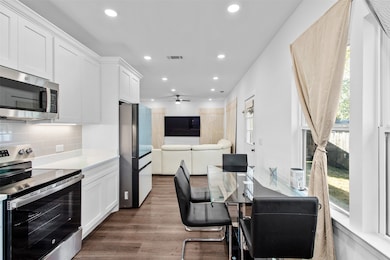809 Truelove St Gainesville, TX 76240
Estimated payment $1,429/month
Highlights
- New Construction
- Private Yard
- Walk-In Closet
- Granite Countertops
- 2 Car Attached Garage
- Laundry in Utility Room
About This Home
Seller Offering $5k towards closing costs! Discover modern comfort and small-town charm in this beautifully crafted new-build home in Gainesville, Texas. Offering 1,346 square feet of thoughtful design, this 3-bedroom, 2-bath residence blends style, function, and a fresh, inviting atmosphere.
Step inside to an open-concept living area filled with natural light and a light, airy feel that makes every space feel uplifting. The chef-inspired kitchen features sleek granite countertops, contemporary finishes, and a seamless flow ideal for both everyday living and entertaining.
The home’s modern front elevation adds standout curb appeal, while the gated backyard offers a private retreat perfect for relaxing evenings, pets, or outdoor gatherings.
Situated next to a large green space and park, this home provides the rare combination of modern living and nature at your doorstep—ideal for morning walks, weekend play, and peaceful views right outside your window.
Move-in ready and designed for effortless living, this Gainesville gem is the perfect place to plant roots and feel inspired every day.
Listing Agent
WILLIAM DAVIS REALTY Brokerage Phone: 214-705-1000 License #0825680 Listed on: 11/19/2025

Home Details
Home Type
- Single Family
Est. Annual Taxes
- $386
Year Built
- Built in 2025 | New Construction
Lot Details
- 5,009 Sq Ft Lot
- Private Yard
Parking
- 2 Car Attached Garage
- Garage Door Opener
- Driveway
Home Design
- Shingle Roof
Interior Spaces
- 1,346 Sq Ft Home
- 1-Story Property
- Ceiling Fan
- Vinyl Flooring
Kitchen
- Electric Range
- Microwave
- Dishwasher
- Granite Countertops
Bedrooms and Bathrooms
- 3 Bedrooms
- Walk-In Closet
- 2 Full Bathrooms
Laundry
- Laundry in Utility Room
- Washer and Dryer Hookup
Home Security
- Carbon Monoxide Detectors
- Fire and Smoke Detector
Schools
- Edison Elementary School
- Gainesvill High School
Utilities
- Central Heating and Cooling System
Community Details
- Williams Add Subdivision
Listing and Financial Details
- Legal Lot and Block 15 / 15
- Assessor Parcel Number 10078
Map
Home Values in the Area
Average Home Value in this Area
Tax History
| Year | Tax Paid | Tax Assessment Tax Assessment Total Assessment is a certain percentage of the fair market value that is determined by local assessors to be the total taxable value of land and additions on the property. | Land | Improvement |
|---|---|---|---|---|
| 2025 | $386 | $20,350 | $20,350 | $0 |
| 2024 | $386 | $20,350 | $20,350 | $0 |
| 2023 | $363 | $18,500 | $18,500 | $0 |
| 2022 | $234 | $10,750 | $10,750 | $0 |
| 2021 | $167 | $6,500 | $6,500 | $0 |
| 2020 | $173 | $6,500 | $6,500 | $0 |
| 2019 | $144 | $5,250 | $5,250 | $0 |
| 2018 | $72 | $2,625 | $2,625 | $0 |
| 2017 | $71 | $2,625 | $2,625 | $0 |
| 2015 | $70 | $2,625 | $2,625 | $0 |
| 2014 | $70 | $2,625 | $2,625 | $0 |
Property History
| Date | Event | Price | List to Sale | Price per Sq Ft | Prior Sale |
|---|---|---|---|---|---|
| 11/19/2025 11/19/25 | For Sale | $265,000 | +657.1% | $197 / Sq Ft | |
| 06/22/2022 06/22/22 | Sold | -- | -- | -- | View Prior Sale |
| 06/08/2022 06/08/22 | Pending | -- | -- | -- | |
| 03/22/2022 03/22/22 | For Sale | $35,000 | -- | -- |
Purchase History
| Date | Type | Sale Price | Title Company |
|---|---|---|---|
| Deed | -- | None Listed On Document | |
| Warranty Deed | -- | Ttt | |
| Interfamily Deed Transfer | -- | -- |
Source: North Texas Real Estate Information Systems (NTREIS)
MLS Number: 21109704
APN: 10078
- 505 S Grand Ave
- 410 S Grand Ave
- 319 S Denton St
- 213 S Clements St
- 701 S Clements St
- 625 S Denton St
- 1601 Cherry St
- 1007 E Broadway St
- 215 Bell St
- 315 N Morris St
- 1201 Fm
- 1013 Murphy St
- 343 N Morris St
- 928 S Lindsay St
- 724 S Rusk St
- 1428 E Garnett St
- 803 S Rusk St
- 1005 S Clements St
- 817 S Rusk St
- 316 Ritchey St
- 614 S Grand Ave
- 414 E Elm St Unit 201
- 317 Ritchey St
- 1518 Cherry St
- 514 Ritchey St
- 1711 Harris St
- 400 S Culberson St
- 400 Blackwood St Unit 402
- 315 Andrews St Unit A
- 516 Berend St
- 2006 Throckmorton St
- 1000 Bella Vista Dr
- 3531 Columbus St
- 2815 Fm 3092
- 107 Cayuga Trail
- 3876 County Road 123 Unit B or C
- 104 Pawnee Trail
- 104 Pontiac Dr
- 110 Seminole Cove
- 100 Shoshone Cove
