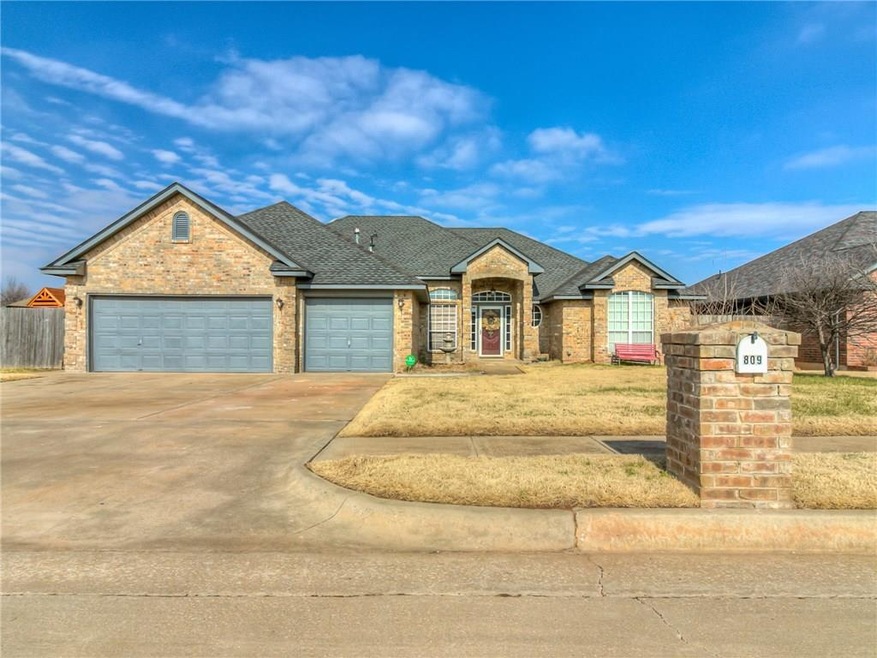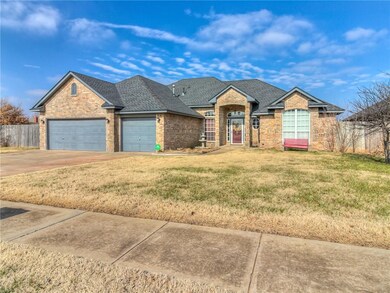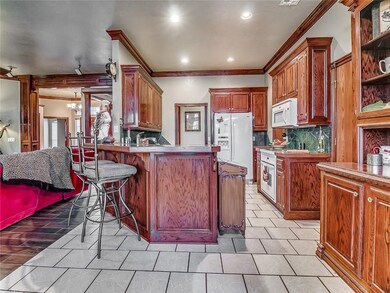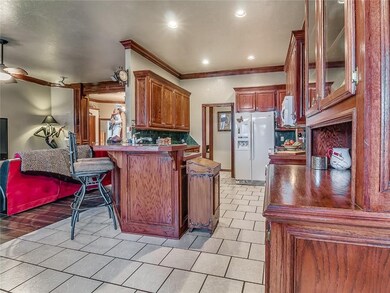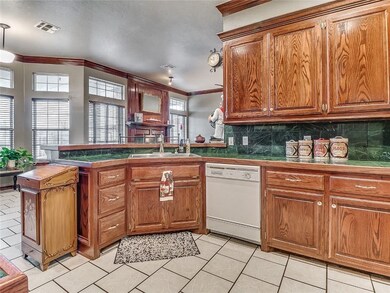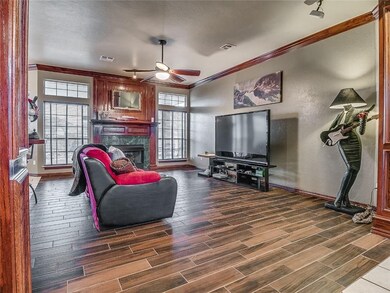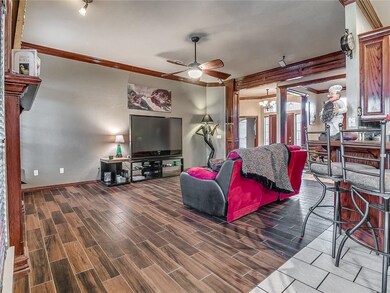
809 W Dorchester Way Mustang, OK 73064
Highlights
- Traditional Architecture
- Covered patio or porch
- Interior Lot
- Mustang Lakehoma Elementary School Rated A-
- 3 Car Attached Garage
- Home Security System
About This Home
As of March 2019Don't miss out on the grand home loaded with rich, custom woodwork in the Mustang school district. Your 3 bed, 2 living, (could be 4th bedroom) 2 bath, 2 dining home with a 3 car garage is move in ready! $4000 just spent on new wood tile flooring. Not one, but TWO Australian closets are found in your new home. Your home includes surround sound wiring, rich crown molding, custom wood pillars, 6 ceiling fans, blinds, and large koi pond. Your kitchen measures 23x12 and offers a WALK IN, WALK THRU Australian closet! Can you imagine having a 15x 5 pantry in your kitchen? Also included is a built-in china hutch! If you love to cook you will love this open concept kitchen. You will love the location close to Will Rogers, Bricktown, Starbucks and 5 minutes to Walmart (who delivers groceries). Don't miss out on your opportunity to own this beautiful new home. (Take the virtual tour for more pictures.)
Last Buyer's Agent
Elena Vap
eXp Realty, LLC

Home Details
Home Type
- Single Family
Est. Annual Taxes
- $2,348
Year Built
- Built in 1998
Lot Details
- 0.35 Acre Lot
- South Facing Home
- Wood Fence
- Interior Lot
Parking
- 3 Car Attached Garage
- Garage Door Opener
- Driveway
Home Design
- Traditional Architecture
- Brick Exterior Construction
- Slab Foundation
- Composition Roof
Interior Spaces
- 2,250 Sq Ft Home
- 1-Story Property
- Self Contained Fireplace Unit Or Insert
- Gas Log Fireplace
- Window Treatments
- Inside Utility
Kitchen
- Electric Oven
- Electric Range
- Free-Standing Range
- Microwave
- Dishwasher
- Wood Stained Kitchen Cabinets
- Disposal
Flooring
- Carpet
- Tile
Bedrooms and Bathrooms
- 4 Bedrooms
- Possible Extra Bedroom
Home Security
- Home Security System
- Fire and Smoke Detector
Outdoor Features
- Covered patio or porch
- Outbuilding
Schools
- Mustang Elementary School
- Mustang Middle School
- Mustang High School
Utilities
- Central Heating and Cooling System
- Cable TV Available
Listing and Financial Details
- Legal Lot and Block 24 / 2
Ownership History
Purchase Details
Home Financials for this Owner
Home Financials are based on the most recent Mortgage that was taken out on this home.Purchase Details
Home Financials for this Owner
Home Financials are based on the most recent Mortgage that was taken out on this home.Purchase Details
Home Financials for this Owner
Home Financials are based on the most recent Mortgage that was taken out on this home.Purchase Details
Purchase Details
Home Financials for this Owner
Home Financials are based on the most recent Mortgage that was taken out on this home.Purchase Details
Purchase Details
Purchase Details
Purchase Details
Purchase Details
Purchase Details
Similar Homes in Mustang, OK
Home Values in the Area
Average Home Value in this Area
Purchase History
| Date | Type | Sale Price | Title Company |
|---|---|---|---|
| Warranty Deed | $209,500 | First American Title | |
| Warranty Deed | $207,000 | First American Title | |
| Warranty Deed | $195,000 | American Eagle Title Group | |
| Interfamily Deed Transfer | -- | None Available | |
| Warranty Deed | $153,000 | -- | |
| Warranty Deed | -- | -- | |
| Warranty Deed | $136,000 | -- | |
| Warranty Deed | -- | -- | |
| Warranty Deed | -- | -- | |
| Warranty Deed | -- | -- | |
| Warranty Deed | -- | -- |
Mortgage History
| Date | Status | Loan Amount | Loan Type |
|---|---|---|---|
| Open | $210,500 | VA | |
| Closed | $209,500 | VA | |
| Previous Owner | $203,250 | FHA | |
| Previous Owner | $191,369 | FHA | |
| Previous Owner | $113,056 | New Conventional | |
| Previous Owner | $122,400 | No Value Available |
Property History
| Date | Event | Price | Change | Sq Ft Price |
|---|---|---|---|---|
| 03/28/2019 03/28/19 | Sold | $209,500 | 0.0% | $93 / Sq Ft |
| 02/04/2019 02/04/19 | Pending | -- | -- | -- |
| 02/01/2019 02/01/19 | Price Changed | $209,500 | -0.2% | $93 / Sq Ft |
| 01/14/2019 01/14/19 | For Sale | $209,900 | +1.4% | $93 / Sq Ft |
| 11/22/2017 11/22/17 | Sold | $207,000 | 0.0% | $92 / Sq Ft |
| 10/26/2017 10/26/17 | Pending | -- | -- | -- |
| 07/29/2017 07/29/17 | For Sale | $207,000 | +6.2% | $92 / Sq Ft |
| 02/19/2016 02/19/16 | Sold | $194,900 | +1.0% | $87 / Sq Ft |
| 01/07/2016 01/07/16 | Pending | -- | -- | -- |
| 11/30/2015 11/30/15 | For Sale | $192,900 | -- | $86 / Sq Ft |
Tax History Compared to Growth
Tax History
| Year | Tax Paid | Tax Assessment Tax Assessment Total Assessment is a certain percentage of the fair market value that is determined by local assessors to be the total taxable value of land and additions on the property. | Land | Improvement |
|---|---|---|---|---|
| 2024 | $2,348 | $25,266 | $2,454 | $22,812 |
| 2023 | $2,348 | $24,530 | $2,405 | $22,125 |
| 2022 | $2,304 | $23,816 | $2,340 | $21,476 |
| 2021 | $2,243 | $23,122 | $2,340 | $20,782 |
| 2020 | $2,364 | $24,180 | $2,340 | $21,840 |
| 2019 | $2,200 | $22,568 | $2,340 | $20,228 |
| 2018 | $2,180 | $21,911 | $2,340 | $19,571 |
| 2017 | $2,233 | $21,668 | $2,340 | $19,328 |
| 2016 | $2,154 | $21,864 | $2,340 | $19,524 |
| 2015 | $2,263 | $21,603 | $2,340 | $19,263 |
| 2014 | $2,263 | $22,792 | $2,340 | $20,452 |
Agents Affiliated with this Home
-

Seller's Agent in 2019
Kathleen Forrest
Metro Brokers of Oklahoma
(405) 520-1149
809 Total Sales
-
E
Buyer's Agent in 2019
Elena Vap
eXp Realty, LLC
-
K
Seller's Agent in 2017
Kody Khodabakhsh
Ariston Realty LLC
(405) 301-9399
25 Total Sales
-

Buyer's Agent in 2017
Priscilla Hill
RE/MAX
7 in this area
55 Total Sales
-
J
Seller's Agent in 2016
Jennifer Ellington
Elite Realty Team LLC
(405) 216-5825
20 Total Sales
-
C
Buyer's Agent in 2016
Crystal Follis
KW Summit
Map
Source: MLSOK
MLS Number: 848418
APN: 090006166
- 312 N Sam Houston
- 601 N Chisholm Trail Way
- 501 N Cherokee Way
- 704 N Geronimo Way
- 717 W Cabillo Way
- 809 W Cabillo Way
- 712 N Cherokee Way
- 913 N Barn Hill Way
- 602 W Shadow Ridge Way
- 101 N Shady Court Way
- 543 W Shadow Ridge Way
- 1107 W Windsor Way
- 539 W Shadow Ridge Way
- 539 W Chickasaw Court Way
- 531 W Shadow Ridge Way
- 1005 N Kirk Way
- 442 W Apple Branch Way
- 438 W Strasburg Way
- 1201 W Churchill Way
- 425 W Crooked Branch Way
