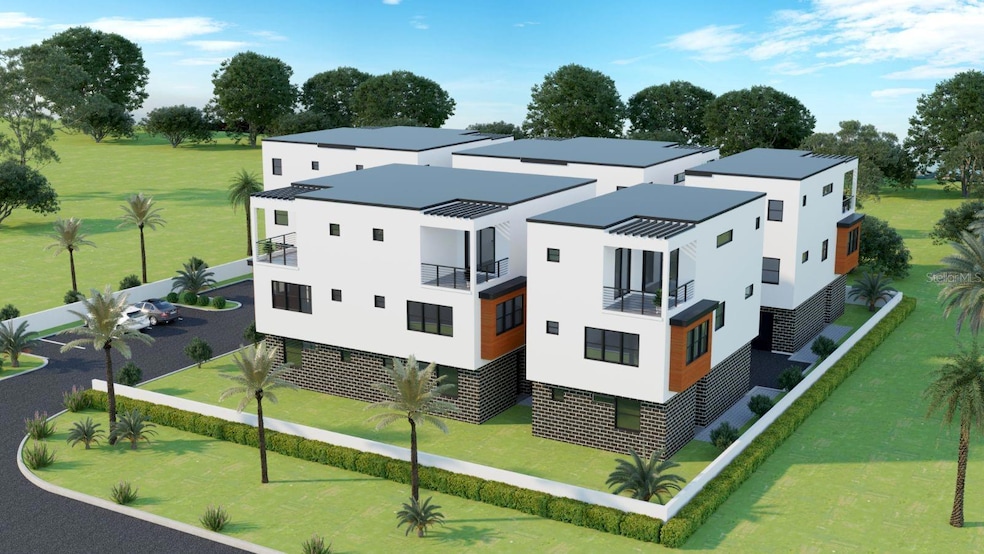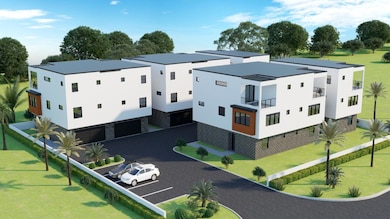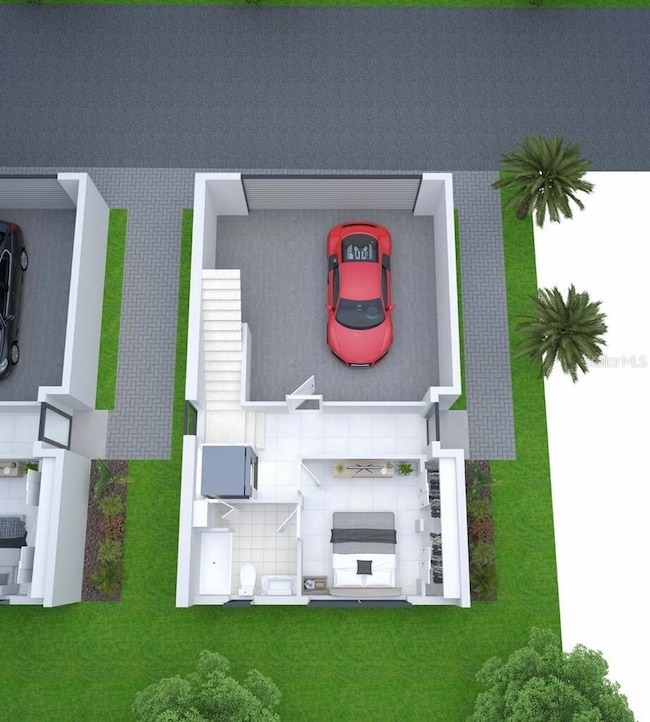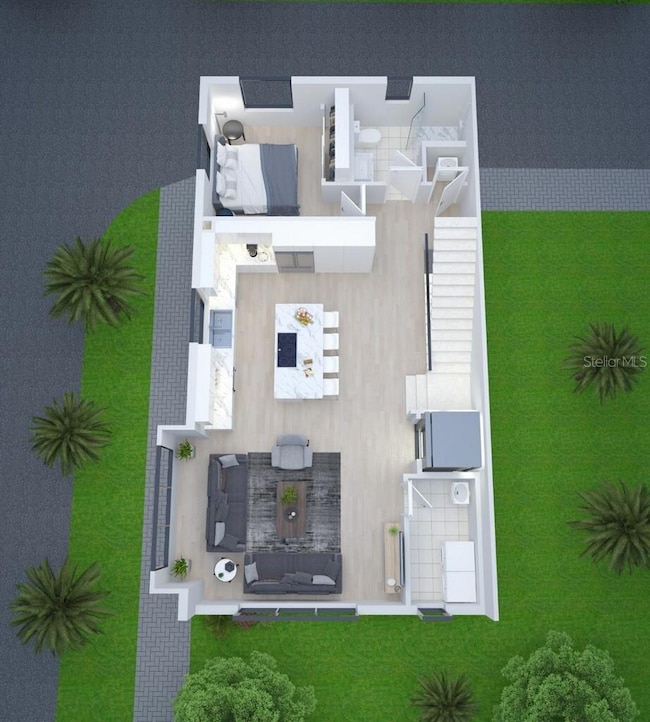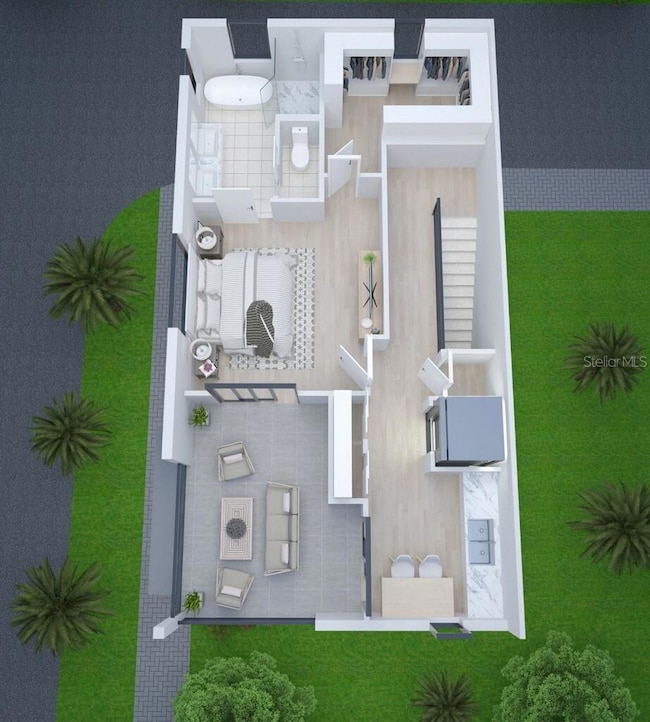
809 W Linebaugh Ave Unit 1A Tampa, FL 33612
Forest Hills NeighborhoodEstimated payment $3,352/month
Highlights
- Under Construction
- Wood Flooring
- Family Room Off Kitchen
- 0.5 Acre Lot
- End Unit
- 2 Car Attached Garage
About This Home
Under Construction. New Development nestled in the desirable Forest Hills area, this captivating end unit boasts an expansive 2,283 sqft layout spread gracefully across three levels. With 3 bedrooms and 3 bathrooms, this home harmoniously blends timeless architecture with contemporary flair to accommodate both present-day desires and future aspirations.Highlights of this impeccable abode include:First-floor convenience with garage access and a private ensuite. Second-floor sanctuary comprising a cozy family room, well-appointed kitchen, convenient pantry, elegant dining space, and an additional bathroom. Third-floor retreat showcasing a lavish master suite featuring a secluded water closet, dual multi-function showers, an indulgent oversized free-standing garden tub, separate walk-in closets, and premium interior/exterior doors Luxurious touches abound, including:High-end finishes such as impact-rated sliders and windows, Quartz countertops, soft-close cabinets, stainless steel appliances, crown molding, decorative tray ceilings, and opulent hardwood floors. Ensuring utmost safety and tranquility, the home is constructed with concrete block throughout all levels. Perfectly positioned in the heart of Forest Hills, residents will delight in the proximity to esteemed golf courses and delightful local eateries, all within easy walking distance. Experience the epitome of refined living in this exquisite residence, where elegance meets functionality in perfect harmony.
Listing Agent
OCEAN BLUE REALTY,INC. Brokerage Phone: 813-935-7481 License #3339856 Listed on: 03/20/2024
Townhouse Details
Home Type
- Townhome
Est. Annual Taxes
- $1,698
Year Built
- Built in 2024 | Under Construction
Lot Details
- End Unit
- South Facing Home
HOA Fees
- $200 Monthly HOA Fees
Parking
- 2 Car Attached Garage
Home Design
- Slab Foundation
- Shingle Roof
- Block Exterior
Interior Spaces
- 2,283 Sq Ft Home
- 3-Story Property
- Ceiling Fan
- French Doors
- Family Room Off Kitchen
- Living Room
- Laundry in unit
Kitchen
- Cooktop
- Dishwasher
- Disposal
Flooring
- Wood
- Vinyl
Bedrooms and Bathrooms
- 3 Bedrooms
- 3 Full Bathrooms
Utilities
- Central Heating and Cooling System
- Thermostat
- Electric Water Heater
- High Speed Internet
- Cable TV Available
Listing and Financial Details
- Visit Down Payment Resource Website
- Legal Lot and Block 364100 / 5
- Assessor Parcel Number A-13-28-18-ZZZ-000005-36410.0
Community Details
Overview
- Association fees include maintenance structure, ground maintenance, sewer, trash, water
- David Latrella Association
- Built by CDC SOUTHEAST
- Unplatted Subdivision
Pet Policy
- 5 Pets Allowed
- Dogs and Cats Allowed
- Breed Restrictions
- Medium pets allowed
Map
Home Values in the Area
Average Home Value in this Area
Property History
| Date | Event | Price | Change | Sq Ft Price |
|---|---|---|---|---|
| 07/01/2025 07/01/25 | For Sale | $549,900 | 0.0% | $241 / Sq Ft |
| 06/30/2025 06/30/25 | Off Market | $549,900 | -- | -- |
| 03/20/2024 03/20/24 | For Sale | $549,900 | -- | $241 / Sq Ft |
Similar Homes in Tampa, FL
Source: Stellar MLS
MLS Number: T3507973
- 715 W Bougainvillea Ave
- 217 W Bougainvillea Ave
- 1311 W Perdiz St
- 1308 W Perdiz St
- 9413 Forest Hills Dr
- 9312 N Tampa St
- 715 W 109th Ave
- 9702 N Central Ave Unit D-10
- 9473 N Forest Hills Place
- 1414 W Bogie Dr
- 10909 Marjory Ave
- 314 E Althea Ave
- 316 E Hydrangia St
- 1425 W Termino St
- 8912 N Ashley St
- 8906 N Otis Ave
- 8910 N Ashley St
- 9456 Forest Hills Cir
- 9468 Forest Hills Cir
- 9802 N Oregon Ave
- 9708 N Blvd
- 403 W Bougainvillea Ave
- 9328 N Ashley St
- 9314 N Ashley St
- 111 E Linebaugh Ave
- 303 E Hydrangia St
- 10508 N Dixon Ave
- 8908 N Hamner Ave
- 8719 N Ola Ave
- 8714 N Highland Ave
- 10209 N Fleetwood Dr
- 905 E Bougainvillea Ave Unit A
- 8505 N Tampa St Unit A
- 919 E Poinsettia Ave
- 9800 N 10th St
- 10407 N Jasmine Ave
- 10310 Carroll Cove Place
- 10200 N Armenia Ave
- 9816 N 12th St
- 10405 N 11th St Unit A
