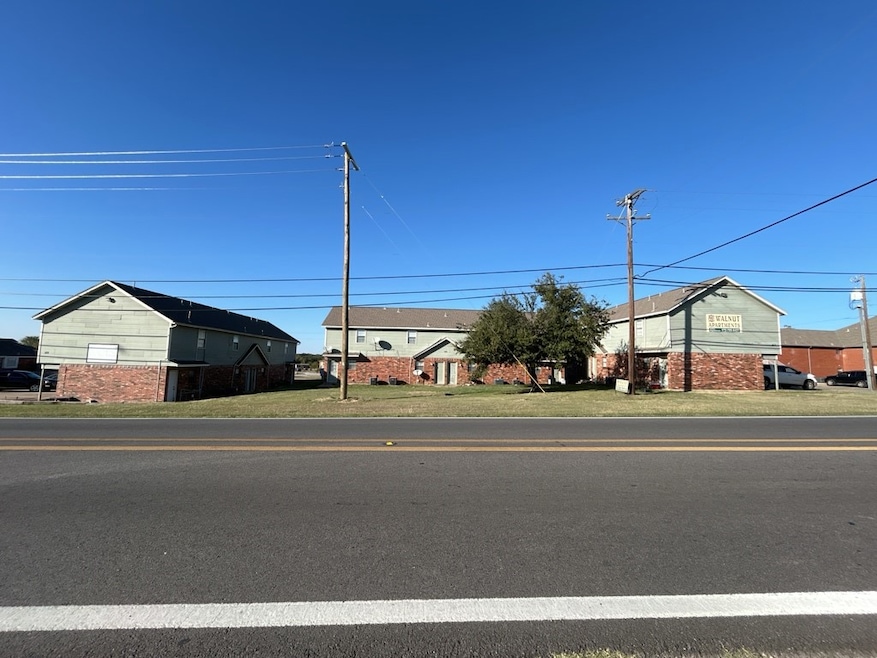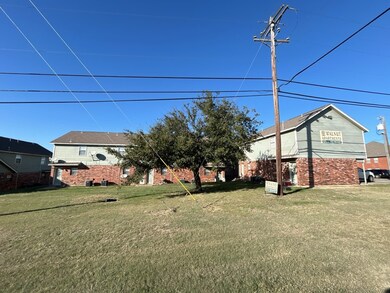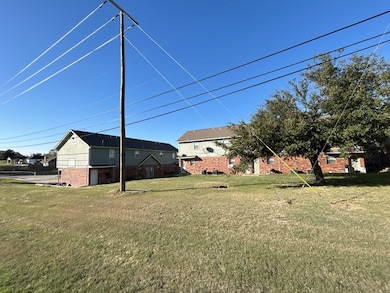
809 W Walnut St Unit B3 Celina, TX 75009
Highlights
- Traditional Architecture
- Ceramic Tile Flooring
- Dogs and Cats Allowed
- Moore Middle School Rated A-
- Central Heating and Cooling System
About This Home
Cute two bedrooms and one and a half bathroom Townhome for lease in Celina. 887 sq ft. Both bedrooms and full bathrooms are upstairs. Half-bathroom is conveniently located downstairs to accommodate guests. This unit includes appliances such as a dishwasher, an electric range, and a refrigerator. The unit also has full-size washer and dryer connections. Celina ISD. SECTION 8 WELCOME. One small pet is welcome. SUBMIT A RENTAL APPLICATION and READ RENTAL CRITERIA: Please see private remarks for more info about submitting a rental application and to read our rental criteria.
Listing Agent
DFW Property Management.com Brokerage Phone: 682-200-6700 License #0528527 Listed on: 09/25/2024
Townhouse Details
Home Type
- Townhome
Year Built
- Built in 1985
Lot Details
- Few Trees
Home Design
- Traditional Architecture
- Brick Exterior Construction
- Slab Foundation
- Shingle Roof
- Asphalt Roof
Interior Spaces
- 887 Sq Ft Home
- 2-Story Property
Kitchen
- Electric Range
- Dishwasher
- Disposal
Flooring
- Carpet
- Laminate
- Ceramic Tile
Bedrooms and Bathrooms
- 2 Bedrooms
Parking
- Open Parking
- Unassigned Parking
Schools
- Celina Elementary And Middle School
- Celina High School
Utilities
- Central Heating and Cooling System
- Vented Exhaust Fan
Listing and Financial Details
- Residential Lease
- Property Available on 11/15/24
- Tenant pays for all utilities, electricity, insurance, sewer, trash collection, water
- 12 Month Lease Term
- Tax Lot 30C
- Assessor Parcel Number R1742000030C1
Community Details
Pet Policy
- Pet Size Limit
- Pet Deposit $400
- 1 Pet Allowed
- Dogs and Cats Allowed
- Breed Restrictions
Additional Features
- Willock Hill Subdivision
- Community Mailbox
Map
Property History
| Date | Event | Price | List to Sale | Price per Sq Ft |
|---|---|---|---|---|
| 01/01/2026 01/01/26 | Price Changed | $1,195 | -4.4% | $1 / Sq Ft |
| 01/31/2025 01/31/25 | Price Changed | $1,250 | -7.4% | $1 / Sq Ft |
| 12/09/2024 12/09/24 | Price Changed | $1,350 | -6.9% | $2 / Sq Ft |
| 09/25/2024 09/25/24 | For Rent | $1,450 | +7.4% | -- |
| 10/06/2022 10/06/22 | Rented | $1,350 | 0.0% | -- |
| 08/12/2022 08/12/22 | Under Contract | -- | -- | -- |
| 08/05/2022 08/05/22 | For Rent | $1,350 | 0.0% | -- |
| 07/18/2022 07/18/22 | Under Contract | -- | -- | -- |
| 05/24/2022 05/24/22 | For Rent | $1,350 | -- | -- |
About the Listing Agent
Mohamed's Other Listings
Source: North Texas Real Estate Information Systems (NTREIS)
MLS Number: 20738121
APN: R-1742-000-030C-1
- 109 S Hillside St
- 715 W Main St
- 716 W Main St
- 607 W Ash St
- 311 N Illinois St
- 212 N Arizona Dr
- 309 S Arizona Dr
- 416 Badlands Trail
- 611 W Sycamore St
- 509 W Ash St
- 516 S Alabama St
- 305 N Arizona Dr
- 1101 Bryce Canyon Dr
- 931 W Cedar St
- 413 Yellowstone Dr
- 528 S Alabama Dr
- 1213 Glacier Ct
- 850 Mellanie Ct
- 3925 Jade Dr
- 4105 Malachite Dr
- 805 W Walnut St
- 101 S Alabama St Unit 7
- 101 S Alabama St Unit 13
- 101 S Alabama St Unit 20
- 101 S Alabama St Unit 11
- 510 W Oak St
- 611 W Sycamore St
- 412 W Beech St
- 1205 Rocky Mountain Ct Unit 1205 Lease
- 522 S Alabama St
- 503 S Arizona Dr
- 607 W Cedar St
- 931 W Cedar St
- 506 S Arizona Dr
- 557 S Utah Dr
- 304 Chestnut St
- 221 Chestnut St
- 509 S Louisiana St
- 209 N Texas St
- 405 E Ash St


