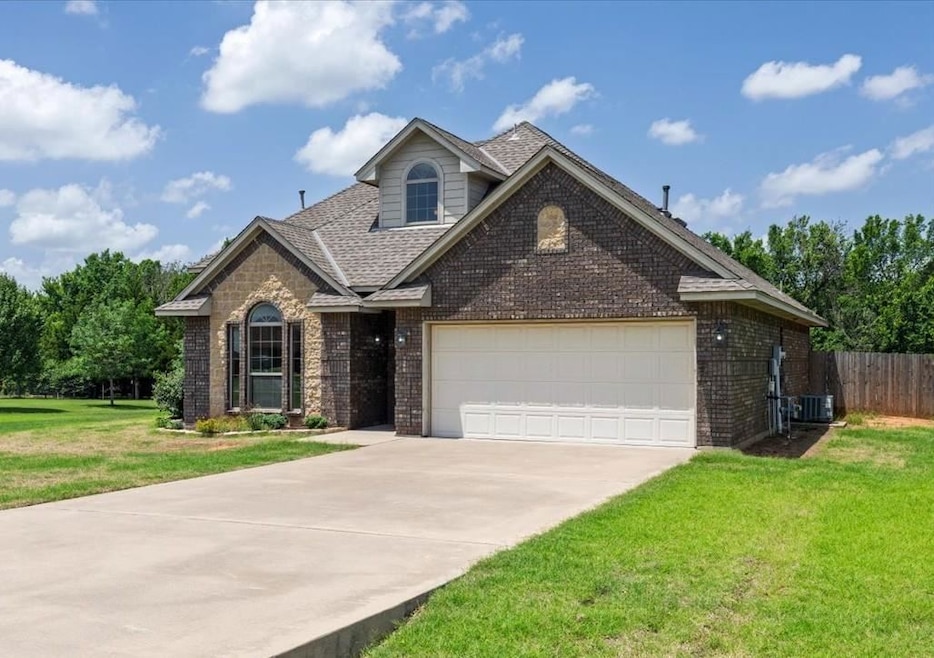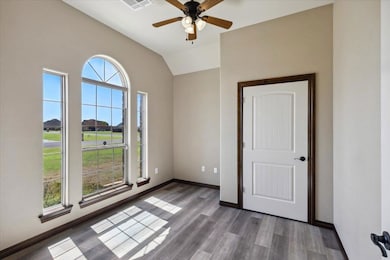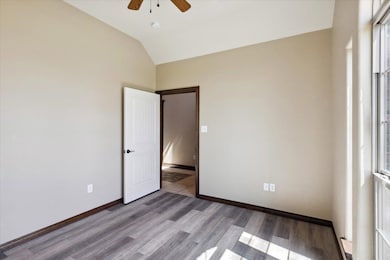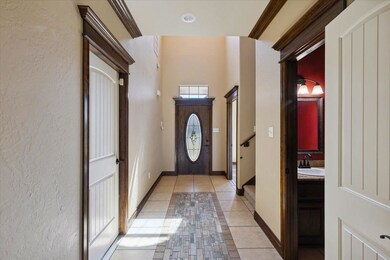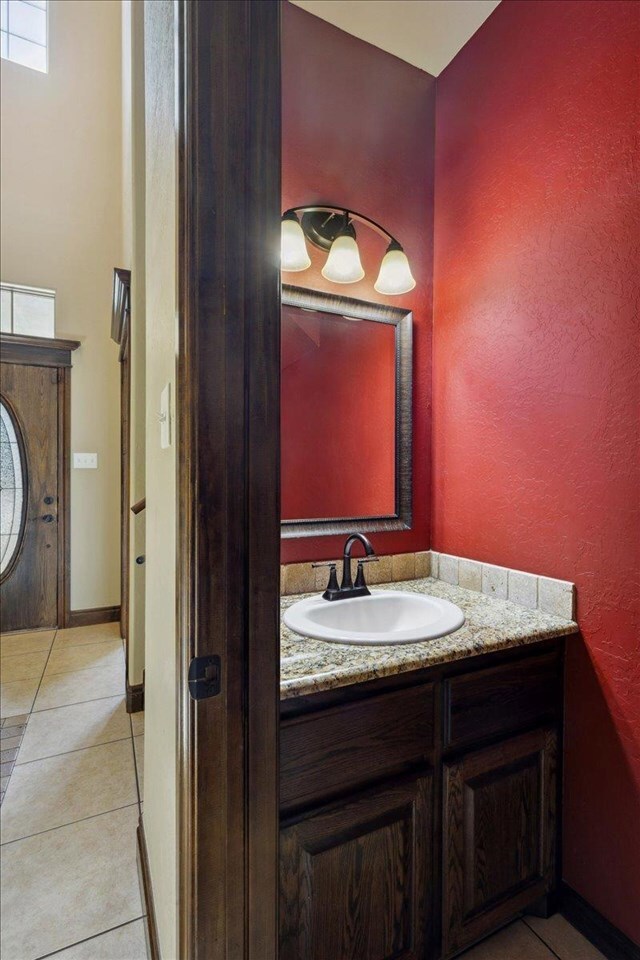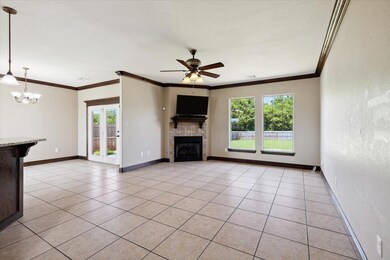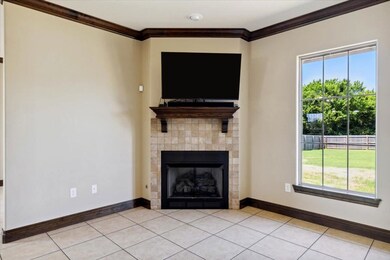
Estimated payment $2,117/month
Highlights
- Safe Room
- Reverse Osmosis System
- Whirlpool Bathtub
- Elgin Elementary School Rated A-
- Open Floorplan
- Loft
About This Home
Beautiful 4-bedroom home in Elgin’s exclusive Shadow Ridge addition! This home features 2102 SF of nicely appointed living space, 2 full baths and a half bath. There are 2 large bedrooms upstairs as well as a full bath, and an area on the landing for a reading nook or office space. The primary suite is located downstairs privately off a separate hallway and it is spacious with beautiful wooden crown molding, a large bathroom which features double sinks with granite countertops, a whirlpool tub, separate tiled shower, and a very nice walk-in closet. The 4th bedroom is also located downstairs adjacent to the half bath which could also be used as an office. All the bedrooms have nice closet space with some of the bedrooms having walk-in closets and some have double closets. The foyer features sweeping ceilings with a beautiful chandelier and a decorative rock inset in the ceramic tile floor. The kitchen, living and dining area is open and spacious. The kitchen has beautiful wood cabinetry with lighting mounted underneath the upper cabinetry, polished granite countertops, modern fixtures, and stainless-steel appliances as well as a gas stove. The dining room features a beautiful window for natural light and a glass door with a side window that opens to the patio for easy access for entertaining and outdoor living. The living space has high ceilings, gorgeous wooden crown molding, and a gas fireplace in the corner. This home offers a lot of privacy with a large backyard that backs up to a wooded area. The lot is approximately .75 acre that extends past the fence area to the tree line on the south and West sides of the property. The outdoor living space includes a covered patio, as well as an open patio, and a lovely built-in gas fireplace-firepit on the open patio. The laundry room has a sink and a granite countertop for folding as well as lots of cabinetry for storage. There's additional storage under the stairwell, and several closets in the hallways. This home also has a safe room built in the garage. You really must see this home to appreciate it. Call Kim Thomas today to schedule your appointment to view this home, 580–704–9916.
Home Details
Home Type
- Single Family
Est. Annual Taxes
- $3,700
Year Built
- Built in 2011
Lot Details
- 0.75 Acre Lot
- Wood Fence
- Property is zoned R-1 Single Family
Home Design
- Brick Veneer
- Slab Foundation
- Ridge Vents on the Roof
- Composition Roof
Interior Spaces
- 2,100 Sq Ft Home
- 2-Story Property
- Open Floorplan
- Ceiling height between 8 to 10 feet
- Ceiling Fan
- Self Contained Fireplace Unit Or Insert
- Gas Fireplace
- Double Pane Windows
- Window Treatments
- Combination Kitchen and Dining Room
- Den
- Loft
- Utility Room
- Attic Floors
Kitchen
- Breakfast Bar
- Stove
- Range Hood
- Microwave
- Dishwasher
- Granite Countertops
- Disposal
- Reverse Osmosis System
Flooring
- Carpet
- Ceramic Tile
- Vinyl Plank
Bedrooms and Bathrooms
- 4 Bedrooms
- Walk-In Closet
- 2.5 Bathrooms
- Whirlpool Bathtub
Laundry
- Dryer
- Washer
Home Security
- Safe Room
- Home Security System
- Storm Doors
- Fire and Smoke Detector
Parking
- 2 Car Garage
- Garage Door Opener
- Driveway
Outdoor Features
- Covered patio or porch
- Fire Pit
Schools
- Elgin Elementary And Middle School
- Elgin High School
Utilities
- Central Heating and Cooling System
- Heating System Uses Gas
- Gas Water Heater
- Water Softener
- Aerobic Septic System
Community Details
- Built by Larry Hurst
Map
Home Values in the Area
Average Home Value in this Area
Tax History
| Year | Tax Paid | Tax Assessment Tax Assessment Total Assessment is a certain percentage of the fair market value that is determined by local assessors to be the total taxable value of land and additions on the property. | Land | Improvement |
|---|---|---|---|---|
| 2024 | -- | $30,411 | $3,582 | $26,829 |
| 2023 | $0 | $28,665 | $3,150 | $25,515 |
| 2022 | $0 | $27,830 | $3,150 | $24,680 |
| 2021 | $0 | $27,020 | $3,150 | $23,870 |
| 2020 | $0 | $26,233 | $3,150 | $23,083 |
| 2019 | $2,778 | $25,469 | $3,150 | $22,319 |
| 2018 | $2,815 | $25,876 | $3,150 | $22,726 |
| 2017 | $2,613 | $25,108 | $3,150 | $21,958 |
| 2016 | $2,467 | $23,913 | $3,150 | $20,763 |
| 2015 | $2,477 | $24,585 | $2,363 | $22,222 |
| 2014 | $2,484 | $24,515 | $2,363 | $22,152 |
Property History
| Date | Event | Price | Change | Sq Ft Price |
|---|---|---|---|---|
| 06/28/2025 06/28/25 | Pending | -- | -- | -- |
| 06/20/2025 06/20/25 | For Sale | $327,500 | -- | $156 / Sq Ft |
Purchase History
| Date | Type | Sale Price | Title Company |
|---|---|---|---|
| Warranty Deed | $218,000 | None Available |
Mortgage History
| Date | Status | Loan Amount | Loan Type |
|---|---|---|---|
| Open | $256,500 | New Conventional | |
| Closed | $202,400 | No Value Available | |
| Closed | $218,000 | VA | |
| Previous Owner | $176,000 | Future Advance Clause Open End Mortgage |
About the Listing Agent

With over 27 years in the real estate business I bring experience to the table. As an realtor for Re/Max Professional Realtors, I will be the person that you deal with directly throughout the entire real estate process whether selling your home or buying your dream home. I can help you avoid the pitfalls of selling and help you net the most for your home, making the process smooth and worry-free! If you are buying a home, I can assist you with finding your dream home, assist with
Kimberly's Other Listings
Source: Lawton Board of REALTORS®
MLS Number: 169047
APN: 0096941
- 11269 NE Jere Layne
- 6 Misty Morning Ln
- 13408 Oklahoma 17
- 1612 NE White Rock Dr
- 12464 NE 135th St
- 7280 NE 150th St
- 13787 NE Dillan Ln
- 13777 NE Dillan Ln
- 12365 NE Stone Ridge Ln
- 89 NE Deerfield Dr
- 1414 Limestone Way
- 1206 1st St
- 12802 NE 148th St
- 1205 Pebble Trail
- 10960 NE Jeremiah
- 107 Maple St
- 910 1st St
- 120 6th Ave
- 117 S 6th
- 17988 Oklahoma 17
