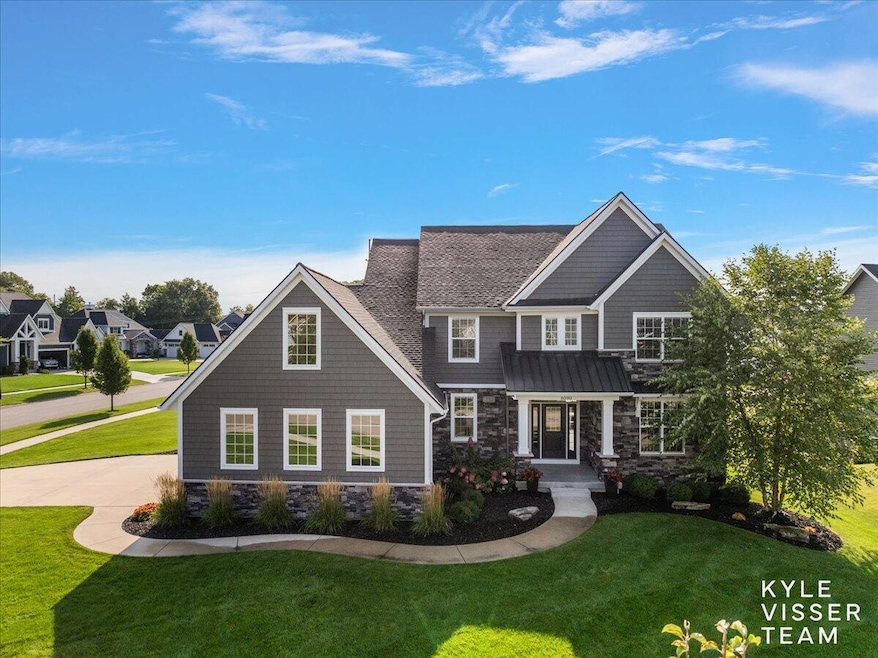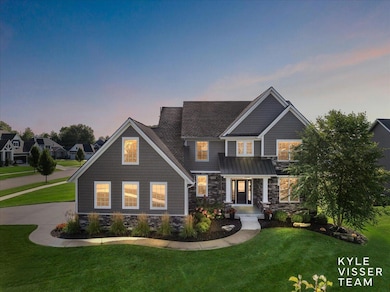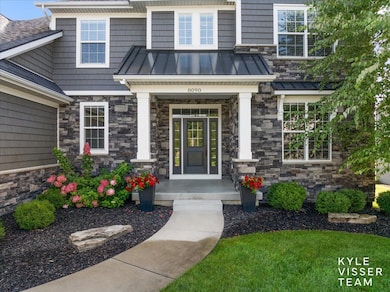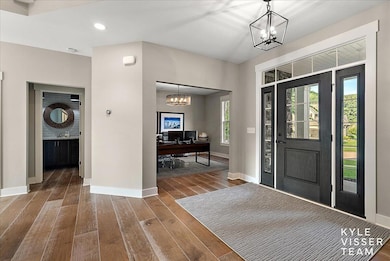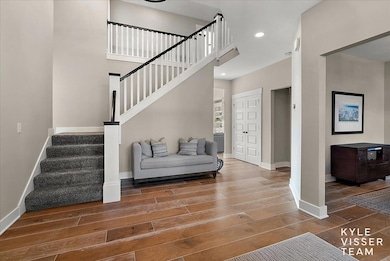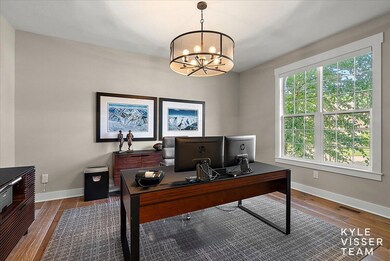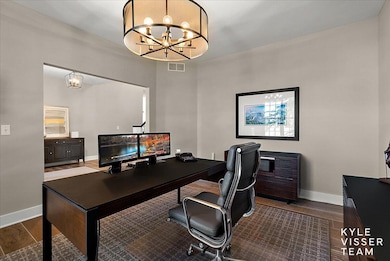8090 Country Rail Ct SW Byron Center, MI 49315
Estimated payment $6,243/month
Highlights
- Golf Course Community
- 0.64 Acre Lot
- Traditional Architecture
- Brown Elementary School Rated A
- Deck
- Wood Flooring
About This Home
Back on Market - Buyers contingent sale fell through. Stunning 2018 built home in one of Byron Center's most desirable neighborhoods near Railside Golf Club, Kent Trails, Bicentennial Park, pickleball courts, and more. The open floor plan features wood floors, a cozy fireplace, and a spacious kitchen with island, huge walk-in pantry, and dining area. The main level also includes a dedicated office, mudroom, and a laundry room with sink. Upstairs primary suite offers his & hers closets, a soaking tub, and a walk-in shower. The basement adds a recreation space, new fitness room, and full bathroom. The 3 stall garage was recently epoxied and features a pull-down ladder to a fully floored attic for standing storage. Located in the Byron Center School District, just minutes to M-6 and US-131. This home has it all; location, layout, upgrades, and space to grow. Move-in ready and meticulously maintained, this is one you won't want to miss!
Home Details
Home Type
- Single Family
Est. Annual Taxes
- $16,168
Year Built
- Built in 2018
Lot Details
- 0.64 Acre Lot
- Cul-De-Sac
- Corner Lot: Yes
- Sprinkler System
Parking
- 3 Car Attached Garage
Home Design
- Traditional Architecture
- Brick or Stone Mason
- Composition Roof
- HardiePlank Siding
- Vinyl Siding
- Stone
Interior Spaces
- 4,078 Sq Ft Home
- 2-Story Property
- Ceiling Fan
- Low Emissivity Windows
- Insulated Windows
- Mud Room
- Living Room with Fireplace
- Wood Flooring
- Basement Fills Entire Space Under The House
Kitchen
- Walk-In Pantry
- Oven
- Kitchen Island
- Disposal
Bedrooms and Bathrooms
- 4 Bedrooms
- Soaking Tub
Laundry
- Laundry Room
- Laundry on main level
Outdoor Features
- Deck
- Patio
Utilities
- Forced Air Heating and Cooling System
- Heating System Uses Natural Gas
Community Details
Overview
- No Home Owners Association
Recreation
- Golf Course Community
Map
Home Values in the Area
Average Home Value in this Area
Tax History
| Year | Tax Paid | Tax Assessment Tax Assessment Total Assessment is a certain percentage of the fair market value that is determined by local assessors to be the total taxable value of land and additions on the property. | Land | Improvement |
|---|---|---|---|---|
| 2025 | $9,982 | $400,200 | $0 | $0 |
| 2024 | $9,982 | $378,500 | $0 | $0 |
| 2023 | $9,534 | $333,600 | $0 | $0 |
| 2022 | $14,737 | $323,300 | $0 | $0 |
| 2021 | $14,315 | $307,500 | $0 | $0 |
| 2020 | $8,744 | $286,400 | $0 | $0 |
| 2019 | $13,185 | $267,800 | $0 | $0 |
| 2018 | $2,207 | $45,000 | $45,000 | $0 |
| 2017 | $295 | $45,000 | $0 | $0 |
| 2016 | $282 | $0 | $0 | $0 |
Property History
| Date | Event | Price | List to Sale | Price per Sq Ft |
|---|---|---|---|---|
| 11/07/2025 11/07/25 | Pending | -- | -- | -- |
| 10/12/2025 10/12/25 | For Sale | $929,000 | 0.0% | $228 / Sq Ft |
| 10/01/2025 10/01/25 | Pending | -- | -- | -- |
| 09/11/2025 09/11/25 | For Sale | $929,000 | -- | $228 / Sq Ft |
Purchase History
| Date | Type | Sale Price | Title Company |
|---|---|---|---|
| Interfamily Deed Transfer | -- | None Available | |
| Warranty Deed | $560,000 | Chicago Title Of Mi Inc | |
| Warranty Deed | $92,900 | Chicago Title Of Michigan In |
Mortgage History
| Date | Status | Loan Amount | Loan Type |
|---|---|---|---|
| Previous Owner | $432,000 | Construction |
Source: MichRIC
MLS Number: 25046643
APN: 41-21-16-402-013
- 8138 Boardwalk Dr SW
- 8393 Woodhaven Dr SW Unit 1
- 2740 Woodhaven Ct SW Unit 2
- 8330 Rockledge Way SW Unit 92
- 8030 Lionel Dr
- 670 84th St SW
- 8541 Woodhaven Dr SW
- 8581 Troy St SW
- 8564 Elkwood Dr SW
- 3152 84th St SW
- 8549 Eldora Dr SW
- 7998 Byron Depot Dr SW
- 3563 Conrail Dr
- 1942 Creekside Dr SW
- 1912 Creekside Dr SW
- 2599 Ridge Top Dr SW
- 2581 Ravines Trail Dr SW
- 2569 Ravines Trail Dr SW
- 2567 Ravines Trail Dr SW
- 2553 Ravines Trail Dr SW
