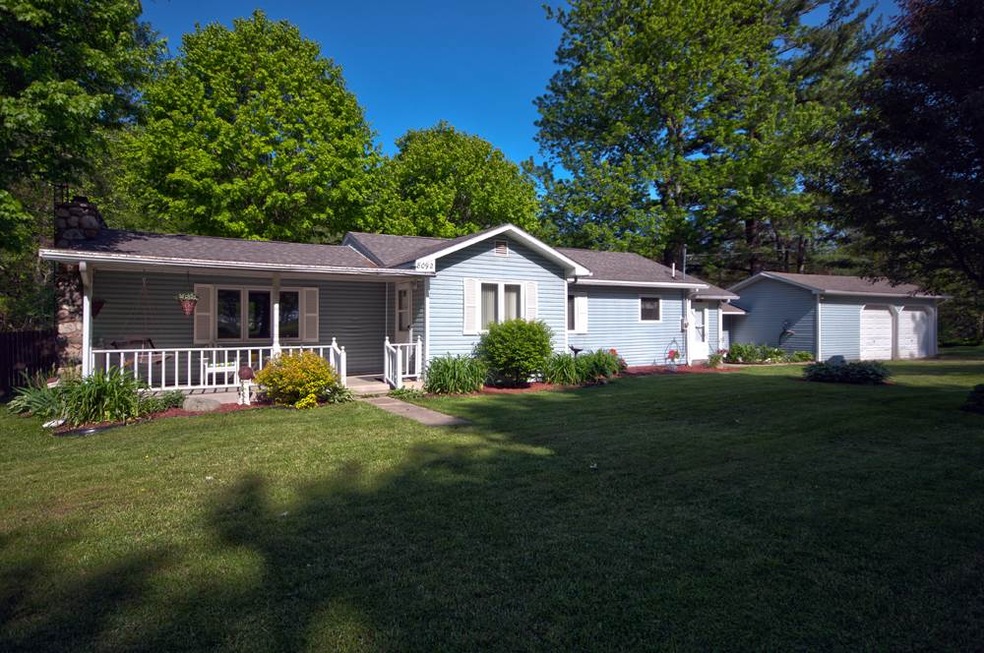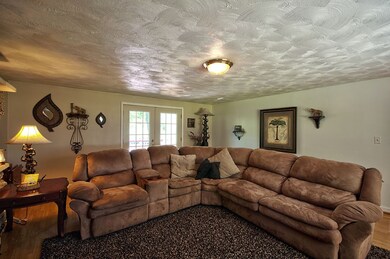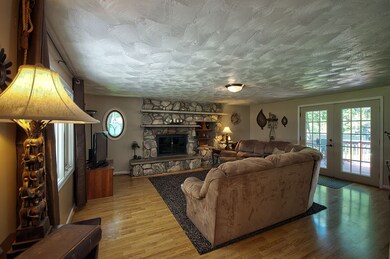
8092 N 850 E New Carlisle, IN 46552
Highlights
- Above Ground Pool
- Whirlpool Bathtub
- 2 Car Detached Garage
- Partially Wooded Lot
- Covered patio or porch
- Eat-In Kitchen
About This Home
As of January 2023Beautifully kept 3 bedrm, 2 bathrm ranch in New Carlisle & New Prairie Schools system. Just a short distance to the lakes, easy access to SB, Laporte, Michigan City & Chi. Well maintained w/ new roof w/in the last year. The covered front porch provides a great place to sit & enjoy the peaceful country living on the swing. Large foyer entry opens to the nicely updated kitchen. Open dining & living rm w/ wood burning fire place. The basement features the 3rd bedrm w/ egress window, full bath & laundry w/ storage. Very nice 2 car detached garage w/ built in shed & ample storage. Back yard is fenced along front & is wooded along entire back - you will not be staring in someone else's back windows. Privacy is no issue here. Sliding glass door off living rm leads to the deck & above ground pool in back as well as nice wood swing set & additional storage shed. SUPER LOW utility costs only $218/month on budget for all. Call us today before this is gone!
Home Details
Home Type
- Single Family
Est. Annual Taxes
- $640
Year Built
- Built in 1949
Lot Details
- 0.83 Acre Lot
- Lot Dimensions are 300 x 120
- Wood Fence
- Chain Link Fence
- Partially Wooded Lot
Parking
- 2 Car Detached Garage
- Garage Door Opener
Home Design
- Vinyl Construction Material
Interior Spaces
- 1-Story Property
- Wood Burning Fireplace
- Living Room with Fireplace
- Eat-In Kitchen
Bedrooms and Bathrooms
- 3 Bedrooms
- Whirlpool Bathtub
Partially Finished Basement
- 1 Bathroom in Basement
- 1 Bedroom in Basement
Outdoor Features
- Above Ground Pool
- Covered patio or porch
Utilities
- Forced Air Heating and Cooling System
- Private Company Owned Well
- Well
- Septic System
Community Details
- Community Pool
Listing and Financial Details
- Assessor Parcel Number 46-04-21-381-019.000-050
Ownership History
Purchase Details
Home Financials for this Owner
Home Financials are based on the most recent Mortgage that was taken out on this home.Purchase Details
Home Financials for this Owner
Home Financials are based on the most recent Mortgage that was taken out on this home.Purchase Details
Home Financials for this Owner
Home Financials are based on the most recent Mortgage that was taken out on this home.Purchase Details
Home Financials for this Owner
Home Financials are based on the most recent Mortgage that was taken out on this home.Similar Home in New Carlisle, IN
Home Values in the Area
Average Home Value in this Area
Purchase History
| Date | Type | Sale Price | Title Company |
|---|---|---|---|
| Warranty Deed | $195,000 | -- | |
| Deed | -- | -- | |
| Interfamily Deed Transfer | -- | None Available | |
| Warranty Deed | -- | Title Works Inc |
Mortgage History
| Date | Status | Loan Amount | Loan Type |
|---|---|---|---|
| Open | $10,000 | Credit Line Revolving | |
| Open | $195,000 | New Conventional | |
| Previous Owner | $135,009 | No Value Available | |
| Previous Owner | -- | No Value Available | |
| Previous Owner | $128,909 | FHA | |
| Previous Owner | $134,959 | FHA | |
| Previous Owner | $15,799 | Unknown | |
| Previous Owner | $105,000 | Fannie Mae Freddie Mac |
Property History
| Date | Event | Price | Change | Sq Ft Price |
|---|---|---|---|---|
| 01/23/2023 01/23/23 | Sold | $195,000 | +2.7% | $130 / Sq Ft |
| 11/27/2022 11/27/22 | Pending | -- | -- | -- |
| 11/23/2022 11/23/22 | For Sale | $189,900 | +38.1% | $126 / Sq Ft |
| 06/28/2016 06/28/16 | Sold | $137,500 | -1.1% | $91 / Sq Ft |
| 05/26/2016 05/26/16 | Pending | -- | -- | -- |
| 05/19/2016 05/19/16 | For Sale | $139,000 | -- | $92 / Sq Ft |
Tax History Compared to Growth
Tax History
| Year | Tax Paid | Tax Assessment Tax Assessment Total Assessment is a certain percentage of the fair market value that is determined by local assessors to be the total taxable value of land and additions on the property. | Land | Improvement |
|---|---|---|---|---|
| 2024 | $1,410 | $160,300 | $16,900 | $143,400 |
| 2023 | $1,331 | $135,700 | $13,800 | $121,900 |
| 2022 | $1,414 | $133,600 | $13,800 | $119,800 |
| 2021 | $1,163 | $125,700 | $13,800 | $111,900 |
| 2020 | $1,300 | $125,700 | $13,800 | $111,900 |
| 2019 | $1,310 | $133,900 | $15,800 | $118,100 |
| 2018 | $1,136 | $127,700 | $15,800 | $111,900 |
| 2017 | $1,081 | $123,100 | $15,800 | $107,300 |
| 2016 | $693 | $92,100 | $12,800 | $79,300 |
| 2014 | $640 | $97,900 | $9,300 | $88,600 |
Agents Affiliated with this Home
-

Seller's Agent in 2023
Lisa Daniel-King
McColly Real Estate
(219) 608-1950
173 Total Sales
-

Buyer's Agent in 2023
Elizabeth Lukac
RE/MAX
(219) 851-4911
116 Total Sales
-

Seller's Agent in 2016
Jim McKinnies
McKinnies Realty, LLC
(574) 229-8808
615 Total Sales
Map
Source: Indiana Regional MLS
MLS Number: 201622607
APN: 46-04-21-381-019.000-050
- 8272 N 850 E
- 8492 N Walker Rd
- 00 Hudson Blvd
- 7733 Hudson Blvd
- 8679 E 850 N
- 7967 E Emery Rd
- 0 N Holling Blvd Unit NRA816189
- 0 E Pansy Ln
- 0 E John Emery Rd
- 7668 N Poplar Ln
- 8622 E 700 N
- 0 Pansy Ln Unit NRA819907
- 0 N Miller Blvd
- 0 N Bluebird Ln
- 7395 E Hudson Pointe Ln
- 750 W Michigan St
- 321 W Michigan St
- 55420 County Line Rd
- 414 W Michigan St
- 701 Thunderbird Dr






