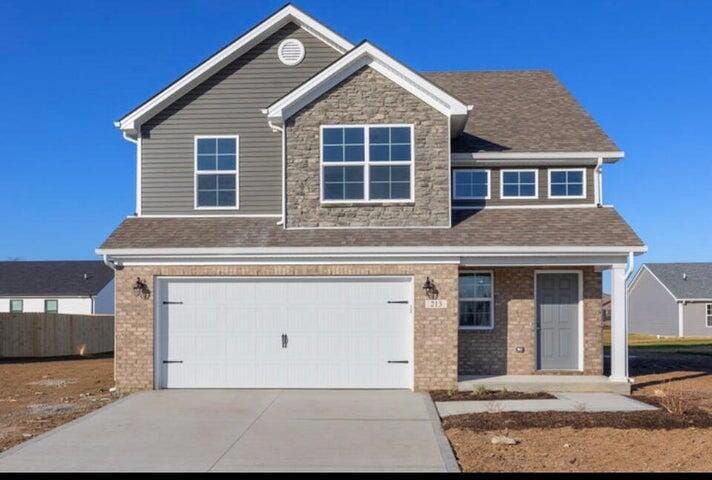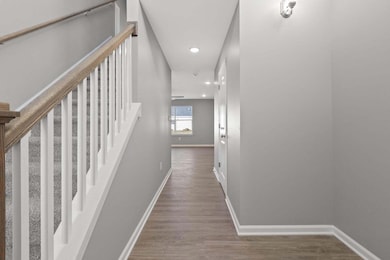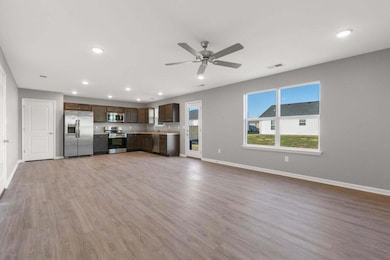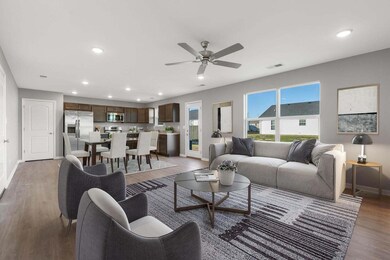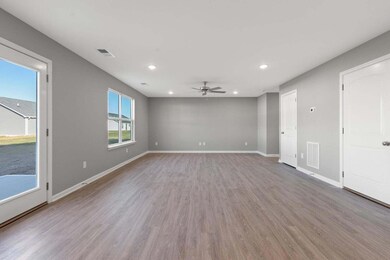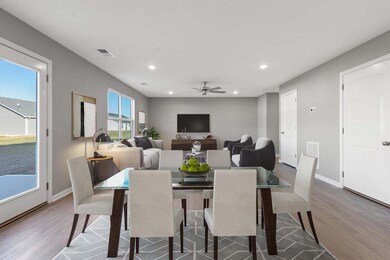8093 Driftwood Loop Richmond, KY 40475
4
Beds
2.5
Baths
--
Sq Ft
2025
Built
Highlights
- New Construction
- 2 Car Attached Garage
- Walk-In Closet
- Kirksville Elementary School Rated 9+
- Brick Veneer
- Cooling Available
About This Home
This newly constructed 4-bedroom, 2.5-bathroom home in Richmond, KY, features the Carson floor plan and is currently in the early stages of construction. Located at 8093 Driftwood Loop, this home offers modern design and spacious living. A fenced yard is available as an upgrade for an additional charge. If you're looking for a sooner move-in date, we have similar homes with the same floor plan that are near completion, as well as other available layouts. Contact me for more details on this home or to explore other options! **Pictures are of a model home of the same plan, exteriors/ fixtures may differ**
Home Details
Home Type
- Single Family
Year Built
- Built in 2025 | New Construction
Parking
- 2 Car Attached Garage
- Front Facing Garage
- Driveway
- Off-Street Parking
Home Design
- Brick Veneer
- Slab Foundation
- Vinyl Siding
Interior Spaces
- 2-Story Property
- Carpet
- Unfinished Basement
Bedrooms and Bathrooms
- 4 Bedrooms
- Walk-In Closet
Utilities
- Cooling Available
- Heat Pump System
Listing and Financial Details
- Security Deposit $2,300
Community Details
Overview
- Arbor Woods Subdivision
Pet Policy
- Pets Allowed
Map
Property History
| Date | Event | Price | List to Sale | Price per Sq Ft |
|---|---|---|---|---|
| 04/02/2025 04/02/25 | For Rent | $2,300 | -- | -- |
Source: ImagineMLS (Bluegrass REALTORS®)
Source: ImagineMLS (Bluegrass REALTORS®)
MLS Number: 25006445
Nearby Homes
- 7009 Arbor Ridge Dr
- 456 Balite Way
- 651 Woodside-Walk Trail
- 432 Balite Way
- 4004 Loblolly Ln
- 304 Circle Pointe Dr
- 1033 Carriage Place Dr
- 1029 Carriage Place Dr
- Chatham Plan at Carriage Place
- Sienna Plan at Carriage Place
- Stamford Plan at Carriage Place
- Freeport Plan at Carriage Place
- Henley Plan at Carriage Place
- Bellamy Plan at Carriage Place
- Lyndhurst Plan at Carriage Place
- 1036 Carriage Place Dr
- 1037 Carriage Place Dr
- 1040 Carriage Place Dr
- 717 Sovereign Dr
- 192 Page Dr
- 8097 Driftwood Loop
- 8101 Driftwood Loop
- 8109 Driftwood Loop
- 8117 Driftwood Loop
- 8121 Driftwood Loop
- 8049 Driftwood Loop
- 8053 Driftwood Loop
- 8028 Driftwood Loop
- 8057 Driftwood Loop
- 8025 Driftwood Loop
- 8021 Driftwood Loop
- 8017 Driftwood Loop
- 8013 Driftwood Loop
- 8005 Driftwood Loop
- 8001 Driftwood Loop
- 6069 Arbor Woods Way
- 6093 Arbor Woods Way
- 6060 Arbor Woods Way
- 6061 Arbor Woods Way
- 6081 Arbor Woods Way
