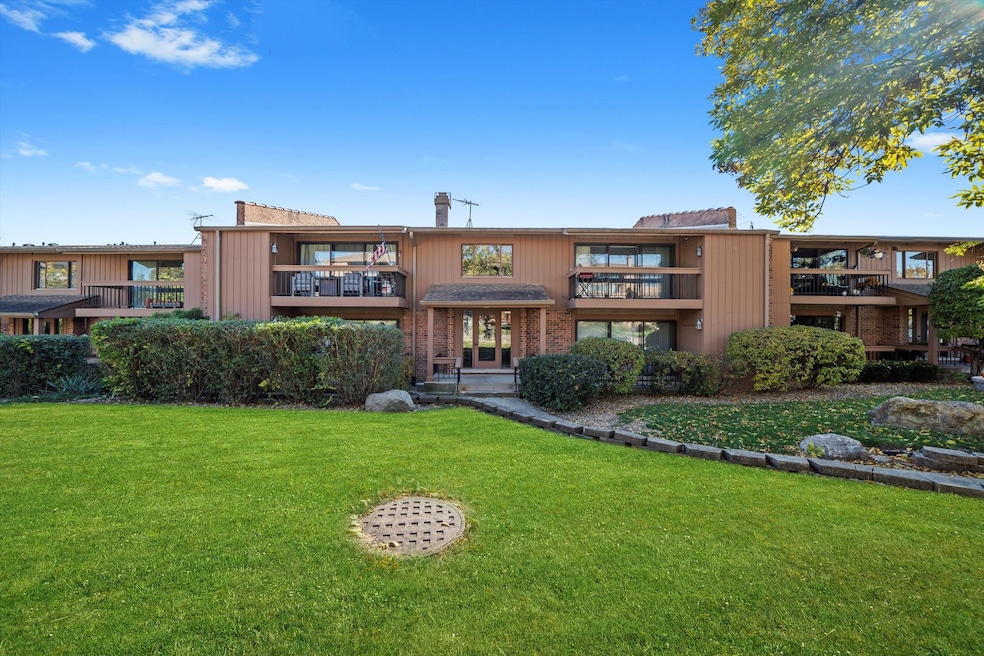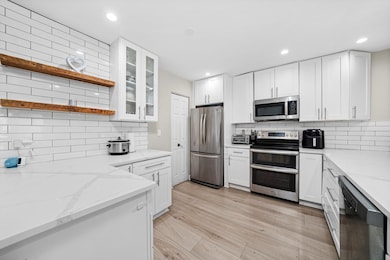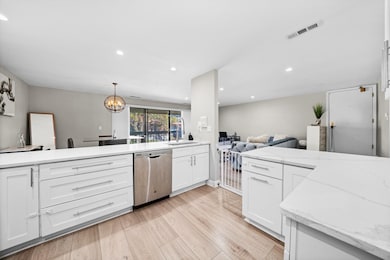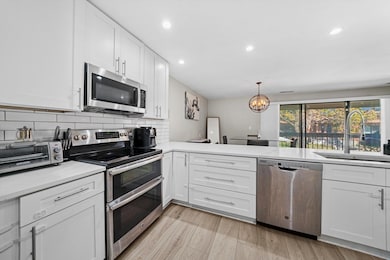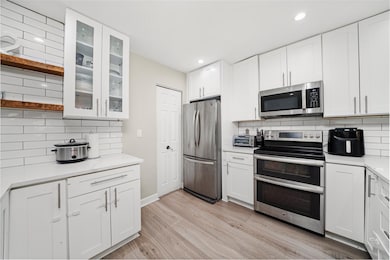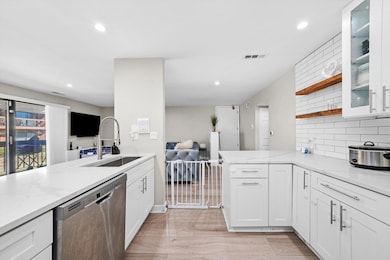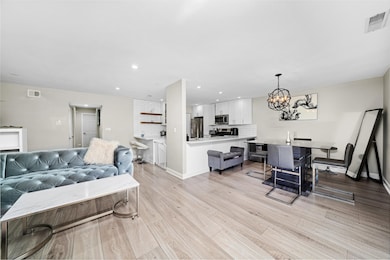8094 S Garfield Ave Unit 4-3 Burr Ridge, IL 60527
Burr Ridge West NeighborhoodEstimated payment $2,349/month
Highlights
- Community Pool
- Walk-In Closet
- Laundry Room
- Gower West Elementary School Rated A
- Living Room
- Central Air
About This Home
Experience luxury suburban living at its finest this 2-bedroom, 2-bathroom condo is a true standout in today's market. Elegantly designed this unit combines sophisticated design, modern finishes, and a spacious open floor plan ideal for both relaxation and entertaining. Sunlight pours through large windows, highlighting the bright and airy living space that flows seamlessly into a beautifully updated kitchen featuring sleek cabinetry, premium appliances, and contemporary fixtures. The primary suite serves as a serene retreat, complete with a spa-inspired ensuite bath and generous closet space. A second bedroom and full bath provide comfort and versatility for guests or a stylish home office. The unit comes with 2.5 tandem parking with ample storage space. Located in the heart of prestigious Burr Ridge, residents enjoy the best of both worlds-tranquil suburban living just minutes from upscale shopping, fine dining, and top-rated schools, with easy access to major expressways and downtown Chicago. Every detail has been thoughtfully curated to create a home that feels both modern and refined, making this condo a rare opportunity for those seeking style, comfort, and convenience in one of Illinois' premier communities.
Property Details
Home Type
- Condominium
Est. Annual Taxes
- $3,243
Year Built
- Built in 1972 | Remodeled in 2022
HOA Fees
- $392 Monthly HOA Fees
Parking
- 2.5 Car Garage
- Parking Included in Price
Home Design
- Entry on the 2nd floor
- Brick Exterior Construction
- Asphalt Roof
Interior Spaces
- 1,250 Sq Ft Home
- 2-Story Property
- Family Room
- Living Room
- Dining Room
Kitchen
- Gas Oven
- Range
- Dishwasher
Bedrooms and Bathrooms
- 2 Bedrooms
- 2 Potential Bedrooms
- Walk-In Closet
- 2 Full Bathrooms
- Separate Shower
Laundry
- Laundry Room
- Dryer
- Washer
Utilities
- Central Air
- Heating System Uses Natural Gas
- Lake Michigan Water
Listing and Financial Details
- Homeowner Tax Exemptions
Community Details
Overview
- Association fees include parking, insurance, pool, exterior maintenance, lawn care, scavenger, snow removal
- 4 Units
- Laura Sneed Association, Phone Number (708) 352-2870
- Property managed by ELITE
Amenities
- Community Storage Space
Recreation
- Community Pool
Pet Policy
- Pets up to 100 lbs
- Dogs and Cats Allowed
Map
Home Values in the Area
Average Home Value in this Area
Tax History
| Year | Tax Paid | Tax Assessment Tax Assessment Total Assessment is a certain percentage of the fair market value that is determined by local assessors to be the total taxable value of land and additions on the property. | Land | Improvement |
|---|---|---|---|---|
| 2024 | $3,243 | $74,166 | $14,881 | $59,285 |
| 2023 | $3,086 | $68,180 | $13,680 | $54,500 |
| 2022 | $2,683 | $59,220 | $11,880 | $47,340 |
| 2021 | $2,578 | $58,540 | $11,740 | $46,800 |
| 2020 | $1,783 | $57,380 | $11,510 | $45,870 |
| 2019 | $1,790 | $55,050 | $11,040 | $44,010 |
| 2018 | $2,004 | $52,940 | $10,620 | $42,320 |
| 2017 | $1,971 | $50,940 | $10,220 | $40,720 |
| 2016 | $1,902 | $48,610 | $9,750 | $38,860 |
| 2015 | $1,862 | $45,730 | $9,170 | $36,560 |
| 2014 | $1,979 | $47,310 | $9,490 | $37,820 |
| 2013 | $1,930 | $47,090 | $9,450 | $37,640 |
Property History
| Date | Event | Price | List to Sale | Price per Sq Ft | Prior Sale |
|---|---|---|---|---|---|
| 11/06/2025 11/06/25 | For Sale | $320,000 | +9.6% | $256 / Sq Ft | |
| 10/05/2022 10/05/22 | Sold | $292,000 | +4.3% | $234 / Sq Ft | View Prior Sale |
| 08/25/2022 08/25/22 | Pending | -- | -- | -- | |
| 08/23/2022 08/23/22 | For Sale | $279,900 | 0.0% | $224 / Sq Ft | |
| 07/29/2022 07/29/22 | Pending | -- | -- | -- | |
| 07/20/2022 07/20/22 | For Sale | $279,900 | +59.5% | $224 / Sq Ft | |
| 02/25/2021 02/25/21 | Sold | $175,500 | -2.4% | $150 / Sq Ft | View Prior Sale |
| 01/15/2021 01/15/21 | Pending | -- | -- | -- | |
| 01/14/2021 01/14/21 | For Sale | $179,900 | -- | $154 / Sq Ft |
Purchase History
| Date | Type | Sale Price | Title Company |
|---|---|---|---|
| Warranty Deed | $292,000 | -- | |
| Deed | $175,500 | Attorney | |
| Deed | -- | None Available | |
| Deed | -- | None Available |
Mortgage History
| Date | Status | Loan Amount | Loan Type |
|---|---|---|---|
| Open | $283,240 | New Conventional | |
| Previous Owner | $170,235 | New Conventional |
Source: Midwest Real Estate Data (MRED)
MLS Number: 12513073
APN: 09-36-209-015
- 7990 S Garfield Ave Unit 14-3
- 7962 S Garfield Ave Unit 110
- 55 Chesterfield Ct
- 15W521 81st St
- 219 79th St
- 8170 Lake Ridge Dr
- 8261 Lake Ridge Dr
- 15W749 79th St
- 15W670 83rd St
- 8101 S County Line Rd
- 8120 Woodside Ln
- 17 Ambriance Dr
- 1 Hidden Lake Dr
- 179 Foxborough Place Unit 179
- 450 Village Center Dr Unit 210
- 817 Lakeview Ln
- 8010 Greenbriar Ct
- 7213 Giddings Ave
- 1000 Village Center Dr Unit 105
- 110 Waterside Place Unit 110
- 15W122 S Frontage Rd
- 8840 Royal Dr
- 9S120 Lake Dr Unit 201
- 9-S125 Lake Dr Unit 21-209
- 342 Sunrise Ave
- 102 74th St
- 9S525 Allison Ct
- 9059 Oneill Dr
- 6710 Wedgewood Ln
- 10S429 Carrington Cir Unit B
- 10S472 Echo Ln Unit 4
- 16 W 610 Honeysuckle Rose Ln
- 16W764 Hawthorne Ct
- 7410 Brookdale Dr Unit 7410Brookdale#209
- 7510 Farmingdale Dr Unit 104
- 16W311 94th Place
- 7621 Sussex Creek Dr
- 16W571 Mockingbird Ln
- 16B Kingery Quarter Unit 208
- 8122 Ripple Ridge
