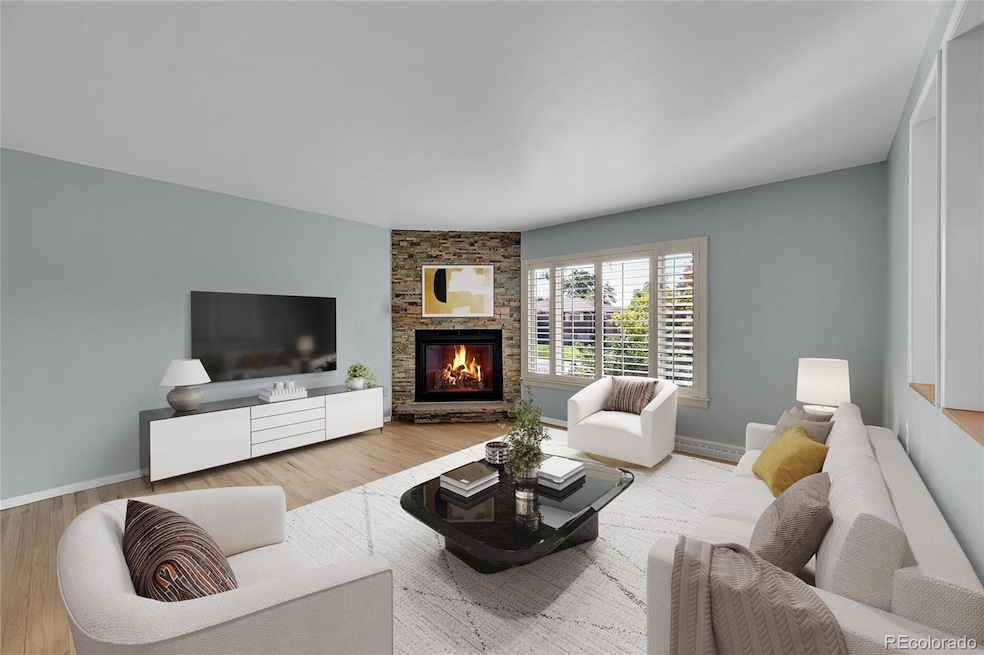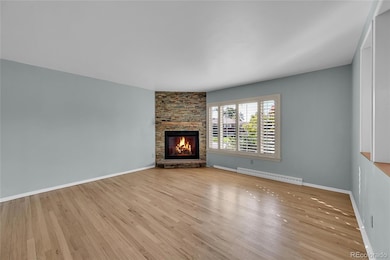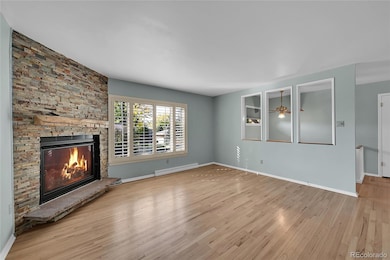8095 E Lehigh Ave Denver, CO 80237
Hampden South NeighborhoodEstimated payment $4,245/month
Highlights
- Primary Bedroom Suite
- Contemporary Architecture
- Wood Flooring
- Thomas Jefferson High School Rated A-
- Family Room with Fireplace
- Sun or Florida Room
About This Home
Almost 2900 square feet of Home, AND 11,000 square feet of Yard that is a Gardener's Paradise!! Unbelievable Features of this Property are as Follows: 4 Beds--2 Primary-Like Suites on the Main Floor, 2 Large Bedrooms on the Lower Level, 3 Baths-- One with a Steam Shower, and Separate Soaking Tub, New Paint Inside, Refinished Hardwoods, New Carpet in Bedrooms, 2 Gas Fireplaces, New SEWER Line, New Appliances, 3 SkyLights, 3" Plantation Blinds, 2 Covered Patios, Trex Deck, Remodeled Kitchen with Pull-Out Lower Cabinets, Spice Cabinet, 2 Pantries, Tile Backsplash, and a SURPRISE Lower Level Room, that could be an Legit Home Office/Craft Room/Work-Out Space--with its OWN Door to the Outside, or a 5th Bedroom!! This Home could Easily work for Multi-Generational Families!! Living Room, Dining Room, Sunroom, and Family Room--- Living Spaces Galore!! AND over 150k Spent in Flowers, Trees, Grasses, that come up EVERY Year! Your Own "Botanic Gardens"! Potting Sheds, Fountain, Privacy Fence, 2 Car Garage Attached, and Possibilty of a Space for an RV too!! Motivated Seller is Ready for that Contract! Come See to Believe!
Listing Agent
Realty One Group Premier Brokerage Email: diresellsdenver@yahoo.com,720-260-9979 License #40018138 Listed on: 10/03/2025

Home Details
Home Type
- Single Family
Est. Annual Taxes
- $3,573
Year Built
- Built in 1963 | Remodeled
Lot Details
- 0.25 Acre Lot
- Southwest Facing Home
- Level Lot
- Private Yard
- Garden
- Property is zoned S-SU-F
Parking
- 2 Car Attached Garage
- 1 RV Parking Space
Home Design
- Contemporary Architecture
- Bi-Level Home
- Brick Exterior Construction
- Composition Roof
- Wood Siding
- Concrete Perimeter Foundation
Interior Spaces
- 2,898 Sq Ft Home
- Ceiling Fan
- Skylights
- Gas Log Fireplace
- Double Pane Windows
- Window Treatments
- Family Room with Fireplace
- 2 Fireplaces
- Living Room with Fireplace
- Dining Room
- Home Office
- Sun or Florida Room
- Walk-Out Basement
- Laundry Room
Kitchen
- Self-Cleaning Oven
- Range with Range Hood
- Microwave
- Dishwasher
- Laminate Countertops
- Disposal
Flooring
- Wood
- Carpet
Bedrooms and Bathrooms
- 4 Bedrooms
- Primary Bedroom Suite
- Walk-In Closet
Home Security
- Carbon Monoxide Detectors
- Fire and Smoke Detector
Outdoor Features
- Covered Patio or Porch
- Outdoor Water Feature
Schools
- Holm Elementary School
- Hamilton Middle School
- Thomas Jefferson High School
Utilities
- Evaporated cooling system
- Heating System Uses Natural Gas
- 220 Volts
- 110 Volts
- Gas Water Heater
Community Details
- No Home Owners Association
- Hutchinson Hills Subdivision
Listing and Financial Details
- Assessor Parcel Number 7042-20-007
Map
Home Values in the Area
Average Home Value in this Area
Tax History
| Year | Tax Paid | Tax Assessment Tax Assessment Total Assessment is a certain percentage of the fair market value that is determined by local assessors to be the total taxable value of land and additions on the property. | Land | Improvement |
|---|---|---|---|---|
| 2024 | $3,573 | $45,110 | $8,500 | $36,610 |
| 2023 | $3,495 | $45,110 | $8,500 | $36,610 |
| 2022 | $2,740 | $34,460 | $12,640 | $21,820 |
| 2021 | $2,740 | $32,540 | $13,010 | $19,530 |
| 2020 | $1,429 | $26,410 | $13,010 | $13,400 |
| 2019 | $1,389 | $26,410 | $13,010 | $13,400 |
| 2018 | $1,360 | $24,780 | $13,100 | $11,680 |
| 2017 | $1,356 | $24,780 | $13,100 | $11,680 |
| 2016 | $1,162 | $22,210 | $12,776 | $9,434 |
| 2015 | $1,735 | $22,210 | $12,776 | $9,434 |
| 2014 | $1,646 | $19,820 | $7,164 | $12,656 |
Property History
| Date | Event | Price | List to Sale | Price per Sq Ft |
|---|---|---|---|---|
| 11/02/2025 11/02/25 | Price Changed | $749,000 | -0.8% | $258 / Sq Ft |
| 10/03/2025 10/03/25 | For Sale | $755,000 | -- | $261 / Sq Ft |
Purchase History
| Date | Type | Sale Price | Title Company |
|---|---|---|---|
| Warranty Deed | $650,000 | Land Title Guarantee Company | |
| Interfamily Deed Transfer | -- | Commerce Title |
Mortgage History
| Date | Status | Loan Amount | Loan Type |
|---|---|---|---|
| Open | $520,000 | New Conventional | |
| Previous Owner | $252,000 | No Value Available |
Source: REcolorado®
MLS Number: 8756369
APN: 7042-20-007
- 8307 E Lehigh Dr
- 8299 E Kenyon Ave
- 8231 E Lehigh Dr
- 3971 S Syracuse Way
- 8329 E Kenyon Ave
- 8292 E Lehigh Dr
- 7622 E Nassau Ave
- 8500 E Jefferson Ave Unit B
- 8500 E Jefferson Ave Unit 16B
- 8500 E Jefferson Ave Unit 11C
- 8500 E Jefferson Ave Unit 17C
- 8500 E Jefferson Ave Unit 7
- 8500 E Jefferson Ave Unit 3C
- 7700 E Oxford Ave
- 7504 E Jefferson Dr
- 3723 S Quince St
- 8659 E Kenyon Ave
- 8060 E Girard Ave Unit 504
- 8060 E Girard Ave Unit 712
- 8060 E Girard Ave Unit 208
- 3655 S Verbena St
- 3625 S Verbena St
- 3924 S Whiting Way
- 8000 E Girard Ave
- 8405 E Hampden Ave
- 8060 E Girard Ave Unit 101
- 8060 E Girard Ave Unit 420
- 7755 E Quincy Ave Unit A2-304
- 7755 E Quincy Ave
- 7755 E Quincy Ave Unit Whispering Pines Of Denve
- 8525 E Hampden Ave
- 7355 E Quincy Ave
- 9149 E Mansfield Ave Unit L
- 3806 S Yosemite St
- 8330 E Quincy Ave
- 9255 E Lehigh Ave Unit 233
- 9105 E Lehigh Ave Unit 94
- 8786 E Girard Ave
- 7500 E Quincy Ave
- 3680 S Beeler St






