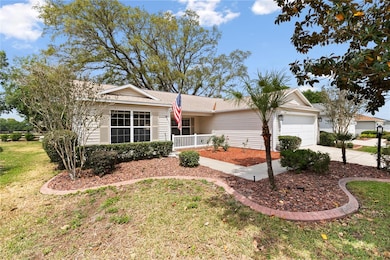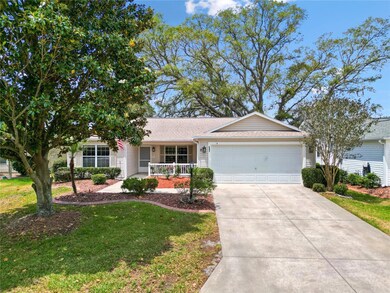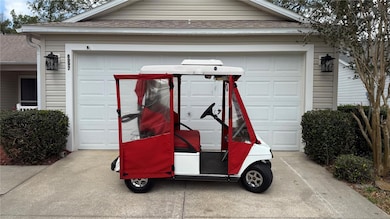8097 SE 174th Belhaven Loop The Villages, FL 32162
Estimated payment $2,430/month
Highlights
- Golf Course Community
- Senior Community
- Open Floorplan
- Fitness Center
- Gated Community
- Community Lake
About This Home
Under contract-accepting backup offers. Live your best life in the coveted Village of Chatham with this turnkey, 3 bed, 2 bath single-story ranch that backs up to wide open skies and a peaceful cow pasture—a rare and picturesque setting in The Villages. Offering 1,392 sq ft of thoughtfully planned space, this fully furnished home features recent updates and lifestyle upgrades that make it a true standout.
Step into a bright, open-concept layout where ceramic tile flows underfoot through the living spaces, complemented by luxury vinyl plank flooring in the bedrooms. The kitchen is both functional and charming with updated appliances, ample counter space, a large breakfast bar, and warm blonde cabinetry set against a rich navy accent wall. Natural light pours through the dining area’s sliding doors, seamlessly connecting to the screened-in lanai where sunset views and oak-draped pastureland create a backdrop for daily relaxation.
The primary suite offers comfort and tranquility with wood-look flooring, generous closet space, and a renovated en-suite bath featuring a dual vanity and walk-in shower. Guests will enjoy their own private wing in this ideal split-plan layout.
Enjoy year-round outdoor living on the back patio, where sunrise coffee and evening cocktails come with pastoral charm. The oversized 2-car garage offers plenty of storage and even includes a second refrigerator. Plus, a BONUS Club Car golf cart with air conditioning is included, making it easy to get to nearby recreation, dining, and shopping spots.
Updates include:
New Roof (2020)
New HVAC (2020)
Water Heater (2019)
Updated Irrigation
Ring Camera System
Fully Turnkey/Furnished
2-Year Home Warranty Included
Live just minutes from Nancy Lopez Country Club, the Lopez Pool Bar, Chatham Rec Center, tennis, pickleball, Par 3 golf courses, First Responders Pitch & Putt, and Publix shopping plaza.
Whether you're an avid golfer, social butterfly, or simply seeking peaceful Florida living with scenic views, this home is a rare find that checks every box.
Listing Agent
EXP REALTY LLC Brokerage Phone: 888-883-8509 License #3601741 Listed on: 04/24/2025

Home Details
Home Type
- Single Family
Est. Annual Taxes
- $5,042
Year Built
- Built in 2002
Lot Details
- 6,098 Sq Ft Lot
- Lot Dimensions are 60x100
- East Facing Home
- Wood Fence
- Property is zoned PUD
HOA Fees
- $199 Monthly HOA Fees
Parking
- 2 Car Attached Garage
Home Design
- Turnkey
- Slab Foundation
- Frame Construction
- Shingle Roof
- Vinyl Siding
Interior Spaces
- 1,392 Sq Ft Home
- Open Floorplan
- Crown Molding
- High Ceiling
- Ceiling Fan
- Blinds
- Living Room
- Attic Fan
- Fire and Smoke Detector
Kitchen
- Range with Range Hood
- Microwave
- Freezer
- Ice Maker
- Dishwasher
- Disposal
Flooring
- Ceramic Tile
- Luxury Vinyl Tile
Bedrooms and Bathrooms
- 3 Bedrooms
- Primary Bedroom on Main
- Split Bedroom Floorplan
- Walk-In Closet
- 2 Full Bathrooms
Laundry
- Laundry in Garage
- Dryer
- Washer
Utilities
- Central Air
- Heating Available
- Natural Gas Connected
- Electric Water Heater
- High Speed Internet
- Cable TV Available
Additional Features
- Wheelchair Access
- Reclaimed Water Irrigation System
- Exterior Lighting
Listing and Financial Details
- Home warranty included in the sale of the property
- Visit Down Payment Resource Website
- Legal Lot and Block 32 / 59/32
- Assessor Parcel Number 6759-032-000
- $2,388 per year additional tax assessments
Community Details
Overview
- Senior Community
- Association fees include pool, ground maintenance, sewer, trash, water
- The Villages Association
- Villages/Marion Un 59 Subdivision
- On-Site Maintenance
- The community has rules related to building or community restrictions, allowable golf cart usage in the community
- Community Lake
Amenities
- Restaurant
- Clubhouse
- Community Mailbox
Recreation
- Golf Course Community
- Tennis Courts
- Pickleball Courts
- Recreation Facilities
- Shuffleboard Court
- Fitness Center
- Community Pool
- Trails
Security
- Security Guard
- Gated Community
Map
Home Values in the Area
Average Home Value in this Area
Tax History
| Year | Tax Paid | Tax Assessment Tax Assessment Total Assessment is a certain percentage of the fair market value that is determined by local assessors to be the total taxable value of land and additions on the property. | Land | Improvement |
|---|---|---|---|---|
| 2024 | $5,042 | $270,491 | $74,600 | $195,891 |
| 2023 | $5,042 | $155,844 | $0 | $0 |
| 2022 | $3,045 | $151,305 | $0 | $0 |
| 2021 | $2,993 | $146,898 | $0 | $0 |
| 2020 | $2,978 | $144,870 | $0 | $0 |
| 2019 | $2,942 | $141,613 | $0 | $0 |
| 2018 | $2,841 | $138,973 | $0 | $0 |
| 2017 | $2,724 | $136,115 | $0 | $0 |
| 2016 | $2,685 | $133,315 | $0 | $0 |
| 2015 | $2,697 | $132,388 | $0 | $0 |
| 2014 | $2,514 | $131,337 | $0 | $0 |
Property History
| Date | Event | Price | Change | Sq Ft Price |
|---|---|---|---|---|
| 07/25/2025 07/25/25 | Pending | -- | -- | -- |
| 06/16/2025 06/16/25 | Price Changed | $339,900 | -1.4% | $244 / Sq Ft |
| 05/26/2025 05/26/25 | Price Changed | $344,900 | -1.4% | $248 / Sq Ft |
| 05/10/2025 05/10/25 | Price Changed | $349,777 | -2.8% | $251 / Sq Ft |
| 04/24/2025 04/24/25 | For Sale | $359,777 | -10.1% | $258 / Sq Ft |
| 01/09/2023 01/09/23 | Sold | $400,000 | 0.0% | $287 / Sq Ft |
| 01/09/2023 01/09/23 | Pending | -- | -- | -- |
| 01/09/2023 01/09/23 | For Sale | $400,000 | -- | $287 / Sq Ft |
Purchase History
| Date | Type | Sale Price | Title Company |
|---|---|---|---|
| Warranty Deed | $100,000 | -- | |
| Interfamily Deed Transfer | -- | Attorney | |
| Warranty Deed | -- | Attorney | |
| Interfamily Deed Transfer | -- | None Available | |
| Warranty Deed | $150,500 | -- |
Mortgage History
| Date | Status | Loan Amount | Loan Type |
|---|---|---|---|
| Previous Owner | $18,230 | Unknown | |
| Previous Owner | $70,000 | Credit Line Revolving |
Source: Stellar MLS
MLS Number: G5096220
APN: 6759-032-000
- 8051 SE 175th Malmaison St
- 8039 SE 174th Belhaven Loop
- 8069 SE 174th Ludlow Place
- 7967 SE 174th Belhaven Loop
- 17718 SE 81st Wynstone Ave
- 17567 SE 81st Parnassus Ct
- 17421 SE 81st Newberry Ct
- 17461 SE 82nd Albemarle Ave
- 17427 SE 78th Harmony Cir
- 8195 SE 174th Rowland St
- 17423 SE 77th Helmsdale Ct
- 17367 SE 82nd Roslyn Ct
- 17324 SE 82nd Pecan Terrace
- 17353 SE 76th Flintlock Terrace
- 8273 SE 176th Lawson Loop
- 17159 SE 78th Crowfield Ave
- 17720 SE 84th Peyton Ct
- 8383 SE 173rd Hamilton Place
- 7809 SE 171st Harleston St
- 7491 SE 180th St






