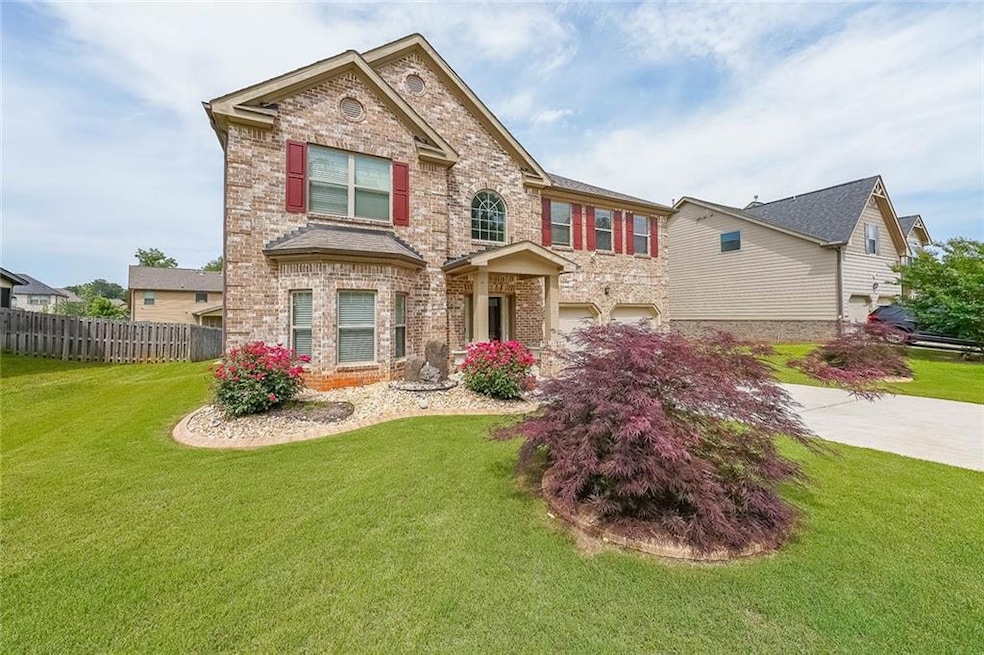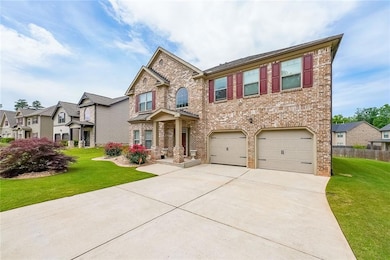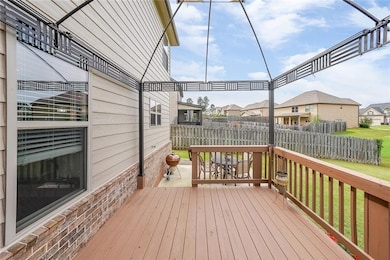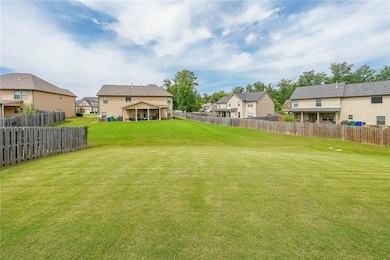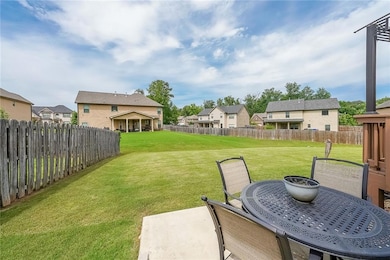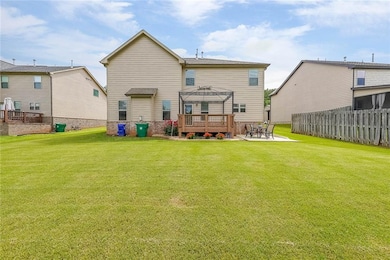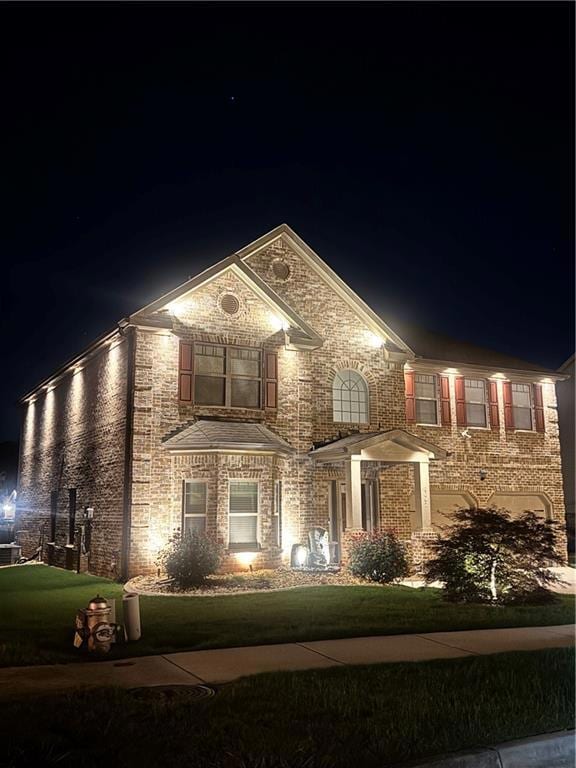8097 White Oak Loop Lithonia, GA 30038
Estimated payment $2,828/month
Highlights
- Fitness Center
- Clubhouse
- Traditional Architecture
- Sitting Area In Primary Bedroom
- Vaulted Ceiling
- Wood Flooring
About This Home
Welcome to Your Dream Home in The Parks of Stonecrest! This beautifully maintained, nearly new home in the heart of The City of Stonecrest that offers the perfect blend of thoughtful design, functionality, and comfort. With just a few years under its belt, this home gives you the benefit of a newer build without the premium price tag. As you enter the main level, you're greeted by warm, immaculate flooring and a smart layout that balances open living with private spaces. To your left, a dedicated home office with bay windows that offers quiet productivity, while a formal dining room on the right invites’ memorable gatherings. The heart of the home is the spacious family room, where a stunning fireplace with stacks stone surround that creates a focal point that's both cozy and elegant. The kitchen is a true standout boasting stainless steel appliances, walk-in pantry, chocolate hardwood floors, chocolate cabinetry, granite counter tops, glossy tile back splash, extended island, breakfast bar area and upgraded lighting. Upgrades add a modern touch throughout many of the rooms in the home. Just off the kitchen, a eat in area provides an inviting spot to enjoy summer mornings or quiet evenings. The primary suite impresses with vaulted ceilings, a large walk-in closet and a spa-like bathroom featuring double vanities, a soaking tub, and a generous shower Each of the three bedrooms on this level offers large rooms with ample closet space, ensuring comfort and relaxation. The washer and dryer are conveniently located on the same level. Outside, enjoy relaxing on the front porch or covered back deck. The curb appeal along with the large front and backyard makes home a true standout! The homeowner did not spare any expense with it came to upgrades as the front yard has a beautiful water fountain and the garage has epoxy flooring. This home combines modern comfort with timeless touches and it's ready for you to move right in.
Home Details
Home Type
- Single Family
Est. Annual Taxes
- $5,494
Year Built
- Built in 2018
Lot Details
- 10,019 Sq Ft Lot
- Back and Front Yard
HOA Fees
- $71 Monthly HOA Fees
Parking
- 2 Car Attached Garage
- Front Facing Garage
- Garage Door Opener
Home Design
- Traditional Architecture
- Slab Foundation
- Asbestos Shingle Roof
- Cement Siding
- Brick Front
Interior Spaces
- 3,504 Sq Ft Home
- 2-Story Property
- Vaulted Ceiling
- Ceiling Fan
- Self Contained Fireplace Unit Or Insert
- Gas Log Fireplace
- Entrance Foyer
- Family Room with Fireplace
- Formal Dining Room
- Neighborhood Views
Kitchen
- Open to Family Room
- Eat-In Kitchen
- Breakfast Bar
- Walk-In Pantry
- Self-Cleaning Oven
- Gas Range
- Microwave
- Dishwasher
- Kitchen Island
- Stone Countertops
- Disposal
Flooring
- Wood
- Carpet
Bedrooms and Bathrooms
- 4 Bedrooms
- Sitting Area In Primary Bedroom
- Oversized primary bedroom
- Walk-In Closet
- Vaulted Bathroom Ceilings
- Dual Vanity Sinks in Primary Bathroom
- Low Flow Plumbing Fixtures
- Separate Shower in Primary Bathroom
- Soaking Tub
Laundry
- Laundry Room
- Laundry on upper level
Attic
- Pull Down Stairs to Attic
- Permanent Attic Stairs
Home Security
- Security System Owned
- Carbon Monoxide Detectors
- Fire and Smoke Detector
Accessible Home Design
- Accessible Common Area
- Central Living Area
Outdoor Features
- Patio
- Front Porch
Location
- Property is near schools
- Property is near shops
Schools
- Murphey Candler Elementary School
- Lithonia Middle School
- Lithonia High School
Utilities
- Forced Air Zoned Heating and Cooling System
- Heating System Uses Natural Gas
- Underground Utilities
- 220 Volts
- Gas Water Heater
- Phone Available
- Cable TV Available
Listing and Financial Details
- Legal Lot and Block 16 / E
- Assessor Parcel Number 16 181 01 214
Community Details
Overview
- $300 Initiation Fee
- Beacon Association, Phone Number (678) 869-1996
- Secondary HOA Phone (678) 869-1996
- The Parks Of Stonecrest Subdivision
- Rental Restrictions
Amenities
- Clubhouse
Recreation
- Tennis Courts
- Community Playground
- Fitness Center
- Community Pool
- Park
Map
Home Values in the Area
Average Home Value in this Area
Tax History
| Year | Tax Paid | Tax Assessment Tax Assessment Total Assessment is a certain percentage of the fair market value that is determined by local assessors to be the total taxable value of land and additions on the property. | Land | Improvement |
|---|---|---|---|---|
| 2025 | $5,206 | $179,160 | $18,640 | $160,520 |
| 2024 | $5,494 | $185,560 | $18,640 | $166,920 |
| 2023 | $5,494 | $172,680 | $18,640 | $154,040 |
| 2022 | $4,781 | $158,680 | $18,640 | $140,040 |
| 2021 | $3,829 | $114,920 | $18,640 | $96,280 |
| 2020 | $3,707 | $111,360 | $18,640 | $92,720 |
| 2019 | $3,707 | $109,800 | $18,640 | $91,160 |
| 2018 | $688 | $18,640 | $18,640 | $0 |
| 2017 | $918 | $18,640 | $18,640 | $0 |
| 2016 | $920 | $18,640 | $18,640 | $0 |
| 2014 | $196 | $2,200 | $2,200 | $0 |
Property History
| Date | Event | Price | List to Sale | Price per Sq Ft |
|---|---|---|---|---|
| 10/07/2025 10/07/25 | Price Changed | $435,000 | -3.3% | $124 / Sq Ft |
| 05/18/2025 05/18/25 | For Sale | $450,000 | -- | $128 / Sq Ft |
Purchase History
| Date | Type | Sale Price | Title Company |
|---|---|---|---|
| Warranty Deed | $274,752 | -- | |
| Warranty Deed | -- | -- |
Source: First Multiple Listing Service (FMLS)
MLS Number: 7549876
APN: 16-181-01-214
- 7699 Wild Cherry Ln
- 7680 Wild Cherry Ln
- 3299 Dogwood Pass
- 7656 Wild Cherry Ln
- 7980 White Oak Loop
- 7974 White Oak Loop
- 3536 Dogwood Pass
- 3871 Paper Birch Ln
- 3532 Maple Hill Rd
- 3717 Shady Maple Dr Unit 1
- 7545 Roseberry Way
- 3246 Spicy Cedar Ln
- 2833 Abbott Lake Rd SW
- 3280 Turner Hill Rd
- 3137 Spicy Cedar Ln
- 3232 Turner Hill Rd
- 7411 Redbud Loop Unit 1
- 3016 Stonecrest Ct Unit 3016
- 100 Wesley Stonecrest Cir
- 7751 Haynes Park Cir
- 2726 Kemp Ct
- 3142 Haynes Park Dr
- 100 Deer Creek Cir
- 2231 Bedell Dr
- 3376 Highbury Way
- 2754 Ira Ct SW
- 3519 Lakeview Creek
- 2451 Sherrie Ln SW
- 2461 Sherrie Ln SW
- 7055 Mimosa Bluff
- 100 Wesley Kensington Cir
- 3432 Stoneleigh Walk
- 50 St James Dr
- 1054 Falls Brooke Dr
- 1101 W Adrian Cir SW
- 100 Wesley Providence Pkwy
