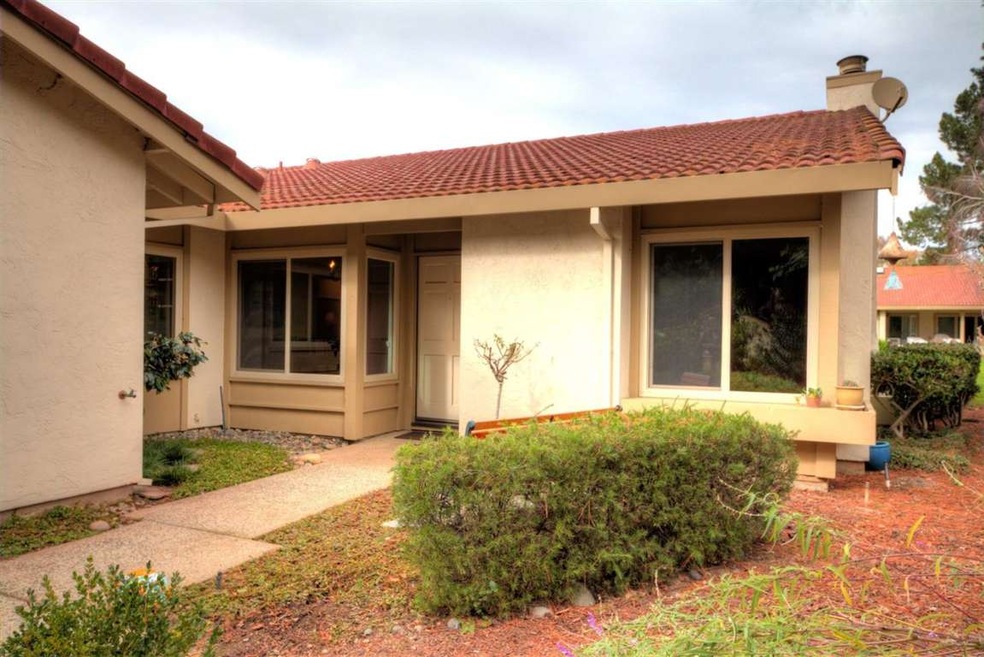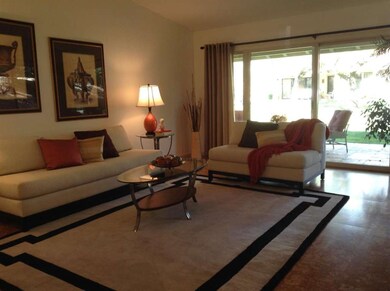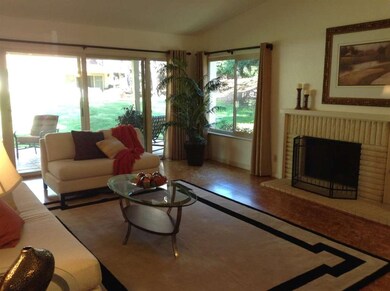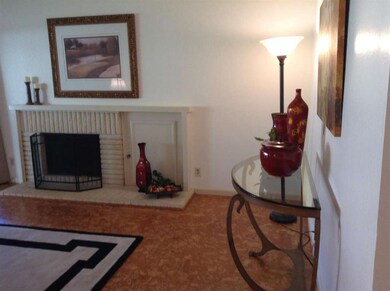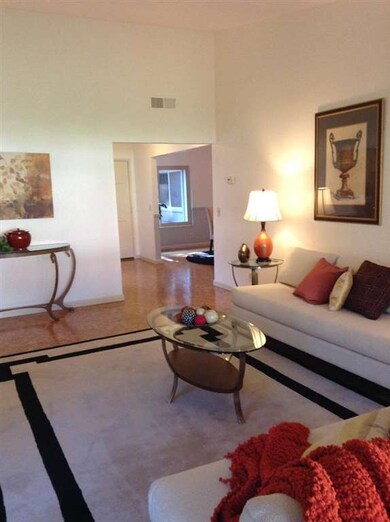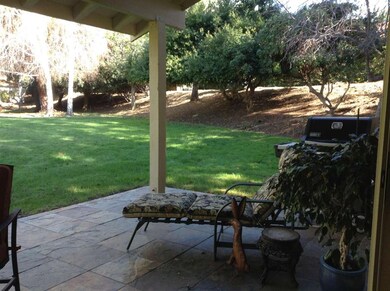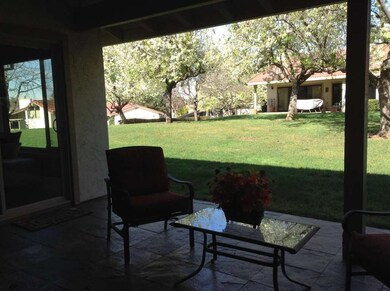
8099 Cabernet Ct San Jose, CA 95135
The Villages NeighborhoodHighlights
- Golf Course Community
- Boarding Facilities
- Gated with Attendant
- Stables
- Fitness Center
- Heated In Ground Pool
About This Home
As of February 2024Beautifully modernized single level Condo in The Villages G&CC; boasting having something for everyone in a 55+ gated Community. A must see 2 bed/2 bath, den/office w/built in shelving, formal dining, inside laundry, 2 car garage, sustainable cork flooring, top of the line appliances, tiled bathrooms + soaking tub, energy efficient dual-paned windows, + more. Golf courses, tennis & Bocce courts, hiking & walking trails, 4 swimming pools, Post Office, library, gift store, Restaurants, + many Clubs.
Last Agent to Sell the Property
Vicki Harris
Compass License #01167363 Listed on: 02/12/2015

Last Buyer's Agent
RECIP
Out of Area Office License #00000000
Property Details
Home Type
- Condominium
Est. Annual Taxes
- $11,085
Year Built
- Built in 1978
Lot Details
- Property is Fully Fenced
- Sprinklers on Timer
Parking
- 2 Car Garage
- Guest Parking
Home Design
- Slab Foundation
- Tile Roof
Interior Spaces
- 1,803 Sq Ft Home
- 1-Story Property
- High Ceiling
- Skylights in Kitchen
- Wood Burning Fireplace
- Fireplace With Gas Starter
- Formal Dining Room
- Den
- Sustainable Flooring
- Skyline Views
- Security Gate
Kitchen
- Built-In Self-Cleaning Oven
- Electric Cooktop
- Range Hood
- Dishwasher
- Corian Countertops
- Disposal
Bedrooms and Bathrooms
- 2 Bedrooms
- Walk-In Closet
- Remodeled Bathroom
- 2 Full Bathrooms
- Bathtub with Shower
- Bathtub Includes Tile Surround
- Walk-in Shower
Laundry
- Laundry Room
- Washer and Dryer
Pool
- Heated In Ground Pool
- Spa
- Fence Around Pool
Outdoor Features
- Boarding Facilities
- Balcony
Horse Facilities and Amenities
- Horses Potentially Allowed on Property
- Stables
- Riding Trail
Utilities
- Forced Air Heating and Cooling System
- Vented Exhaust Fan
- Separate Meters
- Individual Gas Meter
- Cable TV Available
Listing and Financial Details
- Assessor Parcel Number 665-14-049
Community Details
Overview
- Senior Community
- Property has a Home Owners Association
- Association fees include common area electricity, common area gas, exterior painting, garbage, golf, insurance - common area, insurance - earthquake, landscaping / gardening, maintenance - common area, maintenance - road, management fee, organized activities, pool spa or tennis, recreation facility, reserves, roof, water / sewer
- 2,209 Units
- The Villages Golf And Country Club Association
- Built by Villages Golf and Country Club
- Rental Restrictions
- Car Wash Area
- Greenbelt
Amenities
- Courtyard
- Sauna
- Clubhouse
- Billiard Room
- Planned Social Activities
Recreation
- RV or Boat Storage in Community
- Golf Course Community
- Tennis Courts
- Sport Court
- Fitness Center
- Community Pool
- Putting Green
Security
- Gated with Attendant
Ownership History
Purchase Details
Home Financials for this Owner
Home Financials are based on the most recent Mortgage that was taken out on this home.Purchase Details
Home Financials for this Owner
Home Financials are based on the most recent Mortgage that was taken out on this home.Purchase Details
Home Financials for this Owner
Home Financials are based on the most recent Mortgage that was taken out on this home.Purchase Details
Home Financials for this Owner
Home Financials are based on the most recent Mortgage that was taken out on this home.Purchase Details
Home Financials for this Owner
Home Financials are based on the most recent Mortgage that was taken out on this home.Purchase Details
Similar Homes in San Jose, CA
Home Values in the Area
Average Home Value in this Area
Purchase History
| Date | Type | Sale Price | Title Company |
|---|---|---|---|
| Grant Deed | $920,000 | Fidelity National Title Compan | |
| Grant Deed | $700,000 | Old Republic Title Company | |
| Grant Deed | $565,000 | Fidelity National Title Co | |
| Grant Deed | -- | Chicago Title | |
| Grant Deed | $428,000 | Chicago Title | |
| Interfamily Deed Transfer | -- | -- |
Mortgage History
| Date | Status | Loan Amount | Loan Type |
|---|---|---|---|
| Previous Owner | $315,000 | Adjustable Rate Mortgage/ARM | |
| Previous Owner | $257,750 | New Conventional | |
| Previous Owner | $100,000 | Credit Line Revolving | |
| Previous Owner | $255,500 | Purchase Money Mortgage | |
| Previous Owner | $253,000 | Purchase Money Mortgage | |
| Previous Owner | $50,000 | Credit Line Revolving |
Property History
| Date | Event | Price | Change | Sq Ft Price |
|---|---|---|---|---|
| 02/29/2024 02/29/24 | Sold | $920,000 | -1.9% | $510 / Sq Ft |
| 02/01/2024 02/01/24 | Pending | -- | -- | -- |
| 10/03/2023 10/03/23 | For Sale | $938,000 | +34.0% | $520 / Sq Ft |
| 03/24/2015 03/24/15 | Sold | $700,000 | -2.1% | $388 / Sq Ft |
| 03/08/2015 03/08/15 | Pending | -- | -- | -- |
| 02/12/2015 02/12/15 | For Sale | $715,000 | +26.5% | $397 / Sq Ft |
| 05/31/2013 05/31/13 | Sold | $565,000 | -2.6% | $313 / Sq Ft |
| 04/28/2013 04/28/13 | Pending | -- | -- | -- |
| 02/25/2013 02/25/13 | For Sale | $580,000 | -- | $322 / Sq Ft |
Tax History Compared to Growth
Tax History
| Year | Tax Paid | Tax Assessment Tax Assessment Total Assessment is a certain percentage of the fair market value that is determined by local assessors to be the total taxable value of land and additions on the property. | Land | Improvement |
|---|---|---|---|---|
| 2024 | $11,085 | $824,788 | $412,394 | $412,394 |
| 2023 | $10,806 | $808,616 | $404,308 | $404,308 |
| 2022 | $10,779 | $792,762 | $396,381 | $396,381 |
| 2021 | $10,637 | $777,218 | $388,609 | $388,609 |
| 2020 | $10,219 | $769,250 | $384,625 | $384,625 |
| 2019 | $9,988 | $754,168 | $377,084 | $377,084 |
| 2018 | $9,937 | $739,382 | $369,691 | $369,691 |
| 2017 | $9,883 | $724,886 | $362,443 | $362,443 |
| 2016 | $9,418 | $710,674 | $355,337 | $355,337 |
| 2015 | $7,766 | $578,902 | $289,451 | $289,451 |
| 2014 | $7,443 | $567,564 | $283,782 | $283,782 |
Agents Affiliated with this Home
-

Seller's Agent in 2024
Suzanne Rodda
The Villages Realty
(408) 659-0001
128 in this area
142 Total Sales
-

Buyer's Agent in 2024
Jori Mayer
Coldwell Banker Realty
(408) 691-9627
2 in this area
120 Total Sales
-
V
Seller's Agent in 2015
Vicki Harris
Compass
-
R
Buyer's Agent in 2015
RECIP
Out of Area Office
-

Seller's Agent in 2013
Lori LoBue
Coldwell Banker Realty
(408) 710-1334
13 Total Sales
-
D
Buyer's Agent in 2013
Don Orason
Intero Real Estate Services
Map
Source: MLSListings
MLS Number: ML81448824
APN: 665-14-049
- 8100 Cabernet Ct
- 8065 Winery Ct Unit 8065
- 8344 Riesling Way Unit 8344
- 8315 Chianti Ct
- 8356 Charbono Ct
- 8442 Chenin Blanc Ln Unit 8442
- 8411 Chenin Blanc Ln
- 8624 American Oak Dr
- 7510 Deveron Ct
- 8513 Fume Blanc Ct
- 6142 Montgomery Place Unit B142
- 3097 High Meadow Ln
- 6200 Gerdts Dr
- 6202 Gerdts Dr
- 7530 Morevern Cir
- 6098 Montgomery Ct Unit B98
- 7886 Moorfoot Ct Unit 7886
- 6094 Montgomery Ct
- 8463 Traminer Ct
- 6251 Blauer Ln
