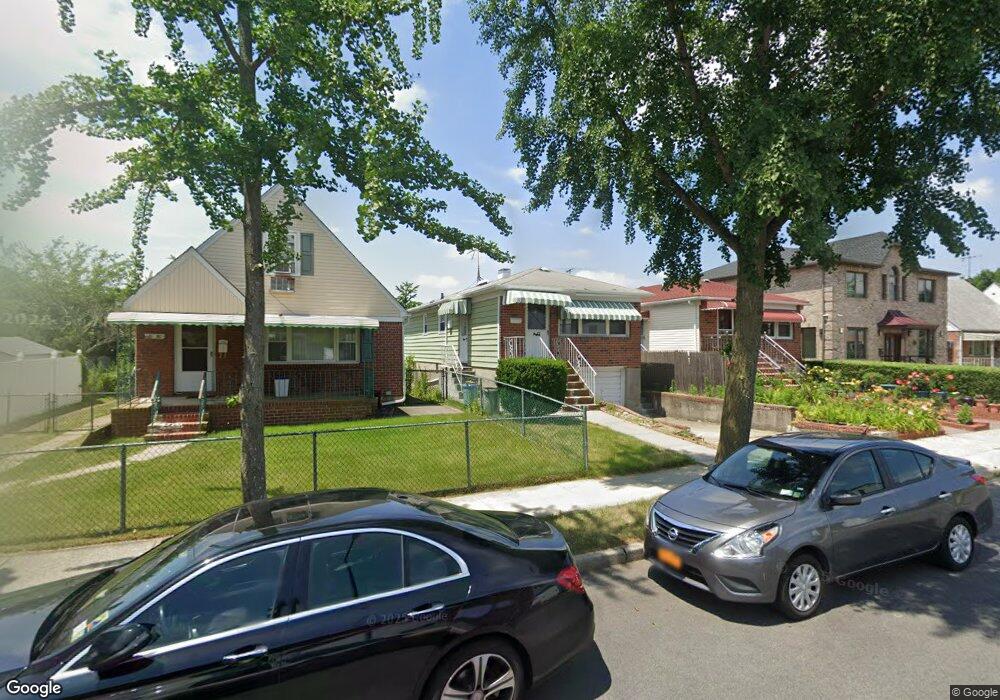81-46 266th St Glen Oaks, NY 11004
Estimated Value: $722,000 - $845,000
2
Beds
2
Baths
2,000
Sq Ft
$394/Sq Ft
Est. Value
About This Home
This home is located at 81-46 266th St, Glen Oaks, NY 11004 and is currently estimated at $787,000, approximately $393 per square foot. 81-46 266th St is a home located in Queens County with nearby schools including P.S.115Q James J Ambrose School, Fremont/Hay Elementary School, and Irwin Altman Middle School 172.
Ownership History
Date
Name
Owned For
Owner Type
Purchase Details
Closed on
Sep 20, 2018
Sold by
Estate Of Vincent J Livreri
Bought by
Khalil Randah and Khalil Shaher
Current Estimated Value
Create a Home Valuation Report for This Property
The Home Valuation Report is an in-depth analysis detailing your home's value as well as a comparison with similar homes in the area
Home Values in the Area
Average Home Value in this Area
Purchase History
| Date | Buyer | Sale Price | Title Company |
|---|---|---|---|
| Khalil Randah | $550,000 | -- |
Source: Public Records
Tax History Compared to Growth
Tax History
| Year | Tax Paid | Tax Assessment Tax Assessment Total Assessment is a certain percentage of the fair market value that is determined by local assessors to be the total taxable value of land and additions on the property. | Land | Improvement |
|---|---|---|---|---|
| 2025 | $6,389 | $32,054 | $10,715 | $21,339 |
| 2024 | $6,389 | $31,812 | $10,604 | $21,208 |
| 2023 | $6,028 | $30,012 | $10,194 | $19,818 |
| 2022 | $5,750 | $36,840 | $13,980 | $22,860 |
| 2021 | $5,622 | $39,420 | $13,980 | $25,440 |
| 2020 | $5,654 | $33,900 | $13,980 | $19,920 |
| 2019 | $5,546 | $35,400 | $13,980 | $21,420 |
Source: Public Records
Map
Nearby Homes
- 81-25 265th St
- 80-64 266th St
- 81-56 264th St
- 81-49 268th St Unit 290B
- 268-03 82nd Ave Unit 286A
- 80-59 268th St
- 8168 Langdale St Unit 263A
- 8143 262nd St
- 82-25 268th St Unit 175B
- 8224 Langdale St Unit 138B
- 81-51 Langdale St Unit 207A
- 82-65 268th St Unit 2nd Floor
- 82-44 263rd St
- 83-14 266th St
- 1683 Stewart Ave
- 8133 260th St
- 8211 260th St
- 83-36 268th St
- 80-18 261st St
- 8303 261st St
