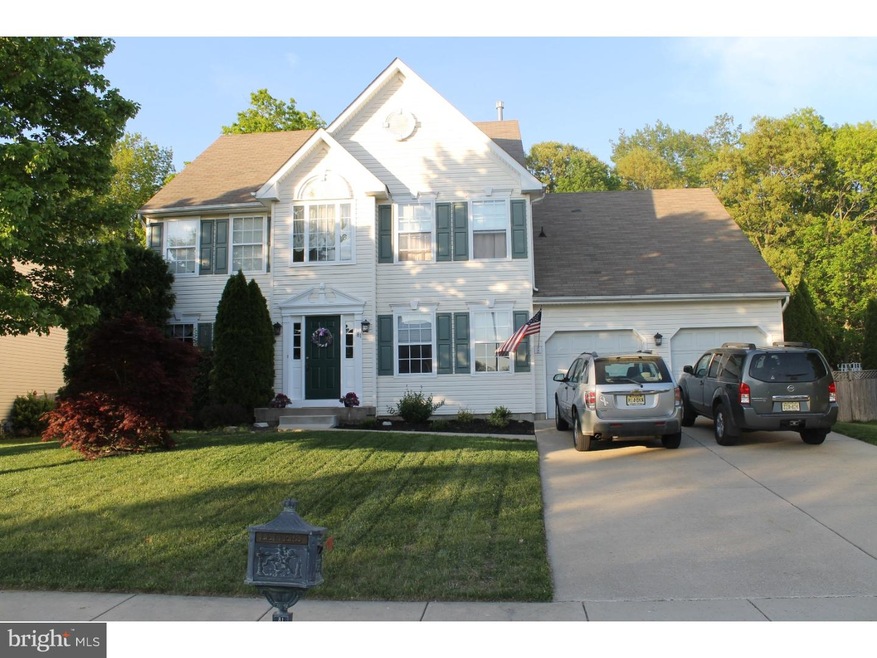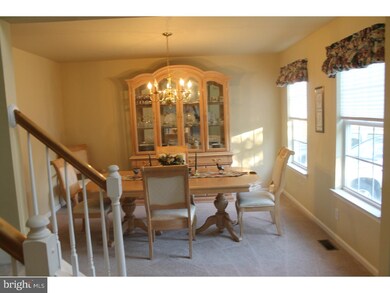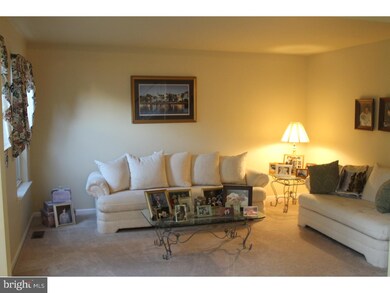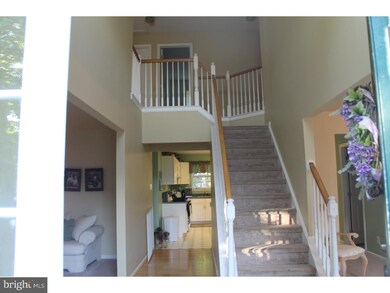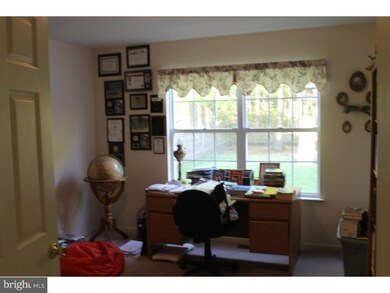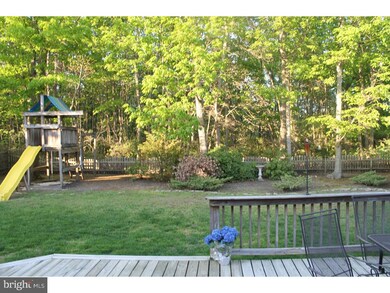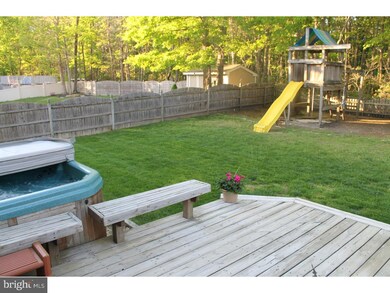
81 Annapolis Dr Sicklerville, NJ 08081
Erial NeighborhoodHighlights
- Colonial Architecture
- Wooded Lot
- Whirlpool Bathtub
- Deck
- Cathedral Ceiling
- Attic
About This Home
As of September 2018Back on the market!! Completely ready to go! Lovely home located in Erial. Upon entering this beautiful welcoming open foyer you will feel at home. The large eat in kitchen with center island overlooks the fenced secluded backyard backing up to a wooded paradise! Relax outside this summer grilling on the large deck then hop into the hot tub! I cannot emphasize enough how secluded and isolated the backyard is!!! Master bedroom is amazing! The walk-in closet is one of the largest you will see! The master also includes a huge garden tub and a generous size stall shower, topping off the master bath is her/her sinks. There is also 3 other generous sized upstairs bedrooms. This property has been well cared for by the owners. Very clean, tastefully decorated and an immaculate yard. Major curb appeal! Office off of the kitchen could also be used for a 5th bedroom! Large unfinished basement is waiting to be finished to your liking for even more space. The dining room will be the place for all of your future holiday dinners. Relax on those cold winter nights in the amazing vaulted ceiling step down great room next to the wood burning fireplace. 2 car garage. Great location. Brand new hot water heater, brand new roof, new front door and immaculate inside! Come see for yourself! Timber Creek High School. The friendly development includes a baseball field and playground. Schedule your showing today! This won't last long!
Last Agent to Sell the Property
Nicole Hagerty
Keller Williams Realty - Washington Township License #TREND:60052080 Listed on: 08/15/2015
Home Details
Home Type
- Single Family
Est. Annual Taxes
- $9,696
Year Built
- Built in 1998
Lot Details
- 9,675 Sq Ft Lot
- Lot Dimensions are 75x129
- West Facing Home
- Wooded Lot
- Back, Front, and Side Yard
- Property is in good condition
- Property is zoned RESD
Home Design
- Colonial Architecture
- Pitched Roof
- Shingle Roof
- Vinyl Siding
Interior Spaces
- 2,726 Sq Ft Home
- Property has 2 Levels
- Cathedral Ceiling
- Brick Fireplace
- Family Room
- Living Room
- Dining Room
- Attic Fan
Kitchen
- Eat-In Kitchen
- Butlers Pantry
- Self-Cleaning Oven
- Cooktop
- Dishwasher
- Kitchen Island
- Trash Compactor
- Disposal
Flooring
- Wall to Wall Carpet
- Vinyl
Bedrooms and Bathrooms
- 4 Bedrooms
- En-Suite Primary Bedroom
- En-Suite Bathroom
- Whirlpool Bathtub
- Walk-in Shower
Laundry
- Laundry Room
- Laundry on main level
Unfinished Basement
- Basement Fills Entire Space Under The House
- Drainage System
Parking
- 3 Open Parking Spaces
- 5 Parking Spaces
- Driveway
- On-Street Parking
Outdoor Features
- Deck
Schools
- Timber Creek High School
Utilities
- Central Air
- Heating System Uses Gas
- Hot Water Heating System
- Natural Gas Water Heater
- Cable TV Available
Community Details
- No Home Owners Association
- Wye Oak Subdivision
Listing and Financial Details
- Tax Lot 00014
- Assessor Parcel Number 15-18202-00014
Ownership History
Purchase Details
Home Financials for this Owner
Home Financials are based on the most recent Mortgage that was taken out on this home.Purchase Details
Home Financials for this Owner
Home Financials are based on the most recent Mortgage that was taken out on this home.Purchase Details
Home Financials for this Owner
Home Financials are based on the most recent Mortgage that was taken out on this home.Similar Homes in the area
Home Values in the Area
Average Home Value in this Area
Purchase History
| Date | Type | Sale Price | Title Company |
|---|---|---|---|
| Deed | $270,000 | Connection Title Agency Of N | |
| Deed | $240,000 | -- | |
| Deed | $176,800 | -- |
Mortgage History
| Date | Status | Loan Amount | Loan Type |
|---|---|---|---|
| Open | $12,023 | New Conventional | |
| Open | $20,693 | FHA | |
| Open | $265,109 | FHA | |
| Previous Owner | $35,300 | No Value Available | |
| Previous Owner | $35,300 | Credit Line Revolving | |
| Previous Owner | $235,657 | Stand Alone Refi Refinance Of Original Loan | |
| Previous Owner | $245,123 | Unknown | |
| Previous Owner | $85,000 | No Value Available |
Property History
| Date | Event | Price | Change | Sq Ft Price |
|---|---|---|---|---|
| 09/05/2018 09/05/18 | Sold | $270,000 | 0.0% | $99 / Sq Ft |
| 07/07/2018 07/07/18 | Pending | -- | -- | -- |
| 06/29/2018 06/29/18 | Price Changed | $269,900 | -3.6% | $99 / Sq Ft |
| 04/05/2018 04/05/18 | For Sale | $279,900 | +3.7% | $103 / Sq Ft |
| 04/05/2018 04/05/18 | Off Market | $270,000 | -- | -- |
| 01/09/2018 01/09/18 | Price Changed | $279,900 | -3.1% | $103 / Sq Ft |
| 12/04/2017 12/04/17 | For Sale | $289,000 | +20.4% | $106 / Sq Ft |
| 10/27/2015 10/27/15 | Sold | $240,000 | -5.8% | $88 / Sq Ft |
| 08/15/2015 08/15/15 | For Sale | $254,900 | -- | $94 / Sq Ft |
Tax History Compared to Growth
Tax History
| Year | Tax Paid | Tax Assessment Tax Assessment Total Assessment is a certain percentage of the fair market value that is determined by local assessors to be the total taxable value of land and additions on the property. | Land | Improvement |
|---|---|---|---|---|
| 2024 | $11,638 | $280,300 | $60,000 | $220,300 |
| 2023 | $11,638 | $280,300 | $60,000 | $220,300 |
| 2022 | $11,565 | $280,300 | $60,000 | $220,300 |
| 2021 | $11,310 | $280,300 | $60,000 | $220,300 |
| 2020 | $11,302 | $280,300 | $60,000 | $220,300 |
| 2019 | $11,069 | $280,300 | $60,000 | $220,300 |
| 2018 | $11,027 | $280,300 | $60,000 | $220,300 |
| 2017 | $10,671 | $280,300 | $60,000 | $220,300 |
| 2016 | $10,441 | $280,300 | $60,000 | $220,300 |
| 2015 | $9,696 | $280,300 | $60,000 | $220,300 |
| 2014 | $9,631 | $280,300 | $60,000 | $220,300 |
Agents Affiliated with this Home
-

Seller's Agent in 2018
Roxanne Ardary
Long & Foster
(609) 346-8209
15 Total Sales
-
J
Buyer's Agent in 2018
Joe Granato
EXP Realty, LLC
-
N
Seller's Agent in 2015
Nicole Hagerty
Keller Williams Realty - Washington Township
-

Buyer's Agent in 2015
Scott Reighard
RE/MAX
(609) 703-1911
212 Total Sales
Map
Source: Bright MLS
MLS Number: 1002681570
APN: 15-18202-0000-00014
- 79 Annapolis Dr
- 33 Annapolis Dr
- 55 Glen Burnie Dr
- 104 Breckenridge Dr
- 2 Aspen Rd
- 950 New Brooklyn Rd
- 113 Centennial Dr
- 22 Continental Blvd
- 11 Centennial Ct
- 16 Carr Ln
- 10 Easton Dr
- 7 Edgewater Ct
- 13 W Annapolis Dr
- 21 Plymouth Rd
- 69 Plymouth Rd
- 45 Circle Dr
- 850 Jarvis Rd
- 840 Jarvis Rd
- 46 Hampshire Rd
- 830 Jarvis Rd
