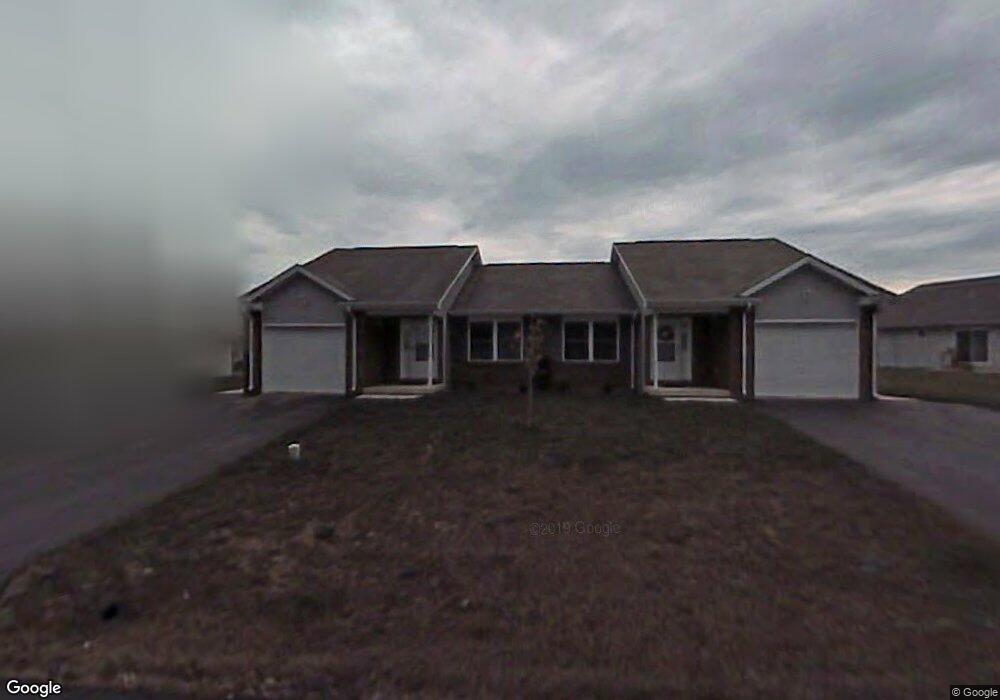81 Benny Ln Unit 85 North Vernon, IN 47265
Estimated Value: $184,000 - $239,000
3
Beds
2
Baths
1,326
Sq Ft
$162/Sq Ft
Est. Value
About This Home
This home is located at 81 Benny Ln Unit 85, North Vernon, IN 47265 and is currently estimated at $214,476, approximately $161 per square foot. 81 Benny Ln Unit 85 is a home located in Jennings County with nearby schools including North Vernon Elementary School, Jennings County Middle School, and Jennings County High School.
Create a Home Valuation Report for This Property
The Home Valuation Report is an in-depth analysis detailing your home's value as well as a comparison with similar homes in the area
Home Values in the Area
Average Home Value in this Area
Tax History Compared to Growth
Tax History
| Year | Tax Paid | Tax Assessment Tax Assessment Total Assessment is a certain percentage of the fair market value that is determined by local assessors to be the total taxable value of land and additions on the property. | Land | Improvement |
|---|---|---|---|---|
| 2024 | $2,604 | $130,200 | $16,500 | $113,700 |
| 2023 | $2,608 | $130,400 | $16,500 | $113,900 |
| 2022 | $2,490 | $124,500 | $16,500 | $108,000 |
| 2021 | $2,248 | $112,400 | $16,500 | $95,900 |
| 2020 | $2,574 | $128,700 | $16,500 | $112,200 |
| 2019 | $2,542 | $127,100 | $16,500 | $110,600 |
| 2018 | $2,480 | $124,000 | $16,500 | $107,500 |
| 2017 | $2,480 | $124,000 | $16,500 | $107,500 |
| 2016 | $2,504 | $125,200 | $16,500 | $108,700 |
| 2014 | $2,594 | $129,700 | $16,500 | $113,200 |
Source: Public Records
Map
Nearby Homes
- 62 Brookside Dr
- 1680 Hurley Dr
- 0 Henry St
- 7 N State St
- 104 Meadow Ln
- Lots 2 & 3 N State Highway 7
- 2330 N State Highway 3
- 1675 Twin Oaks Dr
- 201 W Hayden Pike
- 604 N Elm St
- 1905 W Brownstown Rd
- 46 Noon Dr
- 310 Tiffany Ln
- 1785 W Brownstown Rd
- 10 Hicks St
- 2645 N Private Road 175 W
- 0 W Walnut St Unit MBR22050857
- 52 W Poplar St
- 438 4th St
- 3 S State St
- 85 Benny Ln
- 299 Brookside Place
- 41 Benny Ln Unit 45
- 82 Benny Ln
- 303 Brookside Place Unit 305
- 60 Brookside Dr
- 301 Brookside Place
- 40 Benny Ln Unit 44
- 307 Brookside Place Unit 309
- 0 Brookside Dr
- 300 Brookside Place Unit 302
- 664 Henry St Unit 676
- 311 Brookside Place Unit 313
- 304 Brookside Place Unit 306
- 306 Brookside Place
- 308 Brookside Place Unit 310
- 312 Brookside Place Unit 314
- 316 Brookside Place
- 318 Brookside Place Unit 318
