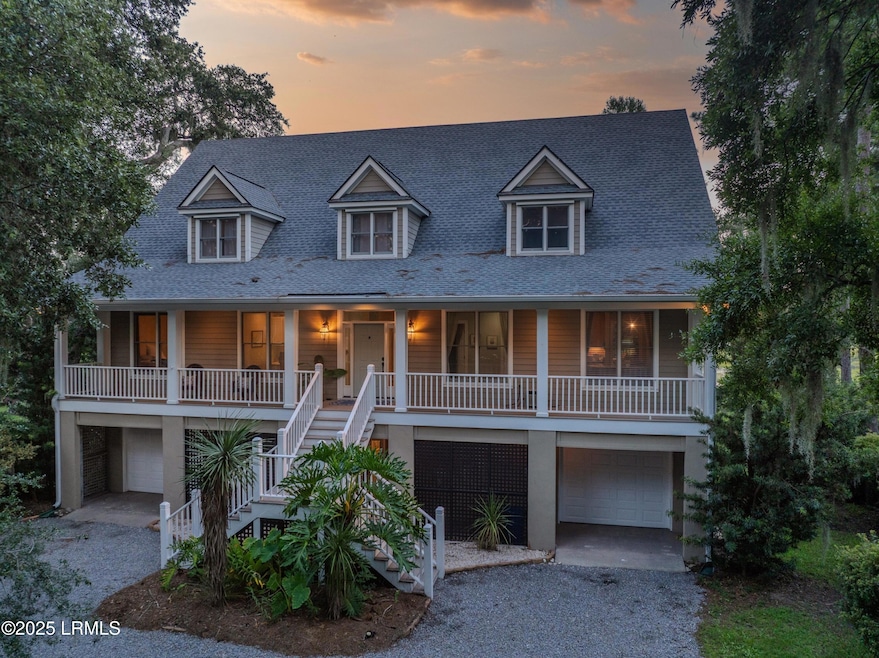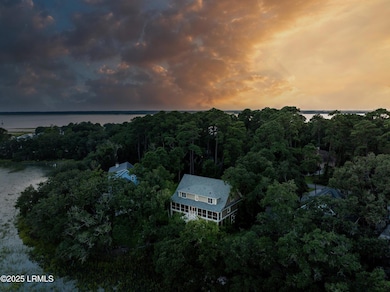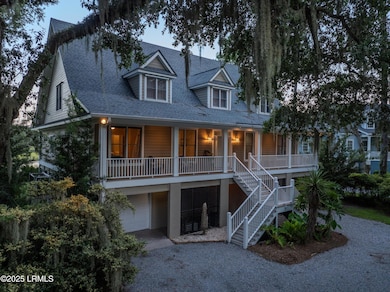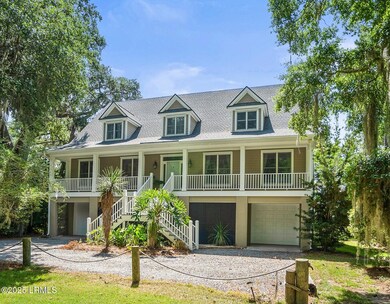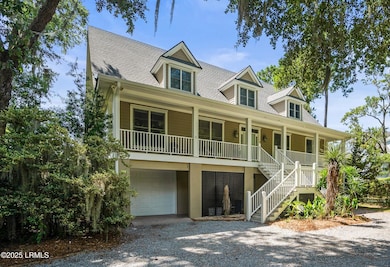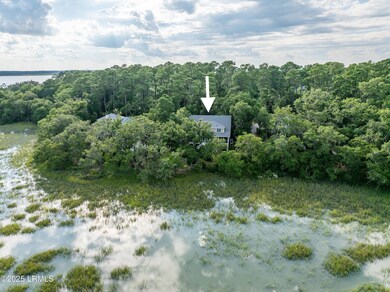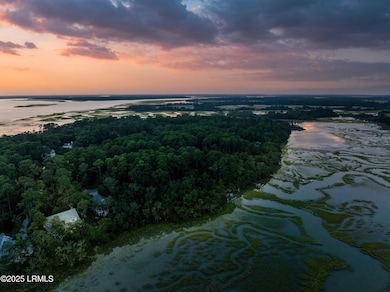81 Bermuda Downs Saint Helena Island, SC 29920
Estimated payment $5,426/month
Highlights
- Waterfront Community
- Boat or Launch Ramp
- Gated Community
- Boat Dock
- Access to Tidal Water
- Clubhouse
About This Home
Discover an incredible opportunity to own a tidal-creek retreat in the private, gated community of Bermuda Bluff. Listed below appraisal value, this spacious home offers over 4,000 square feet of conditioned living space and is perfectly positioned to allow you to add your own finishing touches. Enjoy serene water views, generous indoor and outdoor living areas, and the rare chance to be on the water in a gated community for under $1 million. A remarkable value with exceptional potential in one of Beaufort's most picturesque low country settings. Set beneath a canopy of moss-draped oaks along the Beaufort River, this exquisite Lowcountry home on Tidal Creek at 81 Bermuda Downs offers sweeping marsh views, The ground level is designed for both function and fun, with garage parking for up to three vehicles, a workshop, cedar closet, half bath, kitchenette, and flexible heated/cooled spaces perfect for a gym, game room, or hobby space. Take the elevator to the main floor, where you will find an open-concept kitchen and family room anchored by a cozy gas fireplace ideal for entertaining or relaxing after a day on the water. This level also features a private office, laundry room, guest suite, and a spacious owner's suite. Step onto the large, screened porch and take in uninterrupted views of the ever-changing tidal creek and serene marshlands. Upstairs, a second master suite and additional guest room with en suite bath offer comfort and privacy, while a generous great room provides the perfect spot for movie nights, gaming, or casual gatherings. Whether it is boating, fishing, or simply enjoying the breeze from your porch, life at Bermuda Bluff is about slowing down and savoring the best of the Lowcountry.
Home Details
Home Type
- Single Family
Est. Annual Taxes
- $4,387
Year Built
- Built in 2000 | Remodeled
Lot Details
- 0.65 Acre Lot
- Lot Dimensions are 238x136x296x99
HOA Fees
- $143 Monthly HOA Fees
Home Design
- Raised Foundation
- Slab Foundation
- Composition Roof
- HardiePlank Siding
Interior Spaces
- 4,021 Sq Ft Home
- 2-Story Property
- Elevator
- Wet Bar
- Sheet Rock Walls or Ceilings
- Ceiling Fan
- Gas Fireplace
- Double Pane Windows
- Entrance Foyer
- Great Room
- Family Room
- Living Room with Fireplace
- Combination Dining and Living Room
- Den
- Recreation Room
- Workshop
- Screened Porch
- Utility Room
- Basement
Kitchen
- Built-In Oven
- Gas Oven or Range
- Microwave
- Ice Maker
- Dishwasher
- No Kitchen Appliances
- Disposal
Flooring
- Wood
- Partially Carpeted
- Tile
Bedrooms and Bathrooms
- 5 Bedrooms
- Primary Bedroom on Main
Laundry
- Laundry Room
- Dryer
- Washer
Home Security
- Security Gate
- Hurricane or Storm Shutters
- Storm Windows
- Fire and Smoke Detector
Parking
- Attached Garage
- Automatic Garage Door Opener
Outdoor Features
- Access to Tidal Water
- Boat or Launch Ramp
- Deck
- Patio
- Outdoor Storage
- Rain Gutters
Utilities
- Central Air
- Air Source Heat Pump
- Heating System Powered By Leased Propane
- Vented Exhaust Fan
- Electric Water Heater
- Septic Tank
- Cable TV Available
Listing and Financial Details
- Assessor Parcel Number R300-028-000-0099-0000
Community Details
Recreation
- Boat Dock
- Waterfront Community
- Pickleball Courts
- Recreation Facilities
- Community Pool
- Trails
Security
- Resident Manager or Management On Site
- Gated Community
Additional Features
- Clubhouse
Map
Home Values in the Area
Average Home Value in this Area
Tax History
| Year | Tax Paid | Tax Assessment Tax Assessment Total Assessment is a certain percentage of the fair market value that is determined by local assessors to be the total taxable value of land and additions on the property. | Land | Improvement |
|---|---|---|---|---|
| 2024 | $4,387 | $30,704 | $3,000 | $27,704 |
| 2023 | $4,387 | $30,704 | $3,000 | $27,704 |
| 2022 | $2,680 | $17,100 | $2,120 | $14,980 |
| 2021 | $2,601 | $17,100 | $2,120 | $14,980 |
| 2020 | $2,574 | $17,100 | $2,120 | $14,980 |
| 2019 | $2,339 | $15,844 | $2,120 | $13,724 |
| 2018 | $2,270 | $15,840 | $0 | $0 |
| 2017 | $2,403 | $16,730 | $0 | $0 |
| 2016 | $2,346 | $16,730 | $0 | $0 |
| 2014 | $2,345 | $16,730 | $0 | $0 |
Property History
| Date | Event | Price | List to Sale | Price per Sq Ft | Prior Sale |
|---|---|---|---|---|---|
| 11/24/2025 11/24/25 | Price Changed | $931,000 | -2.0% | $232 / Sq Ft | |
| 10/23/2025 10/23/25 | Price Changed | $949,999 | -1.9% | $236 / Sq Ft | |
| 09/03/2025 09/03/25 | Price Changed | $968,000 | -1.0% | $241 / Sq Ft | |
| 07/05/2025 07/05/25 | For Sale | $978,000 | +22.3% | $243 / Sq Ft | |
| 07/13/2022 07/13/22 | Sold | $800,000 | -3.0% | $209 / Sq Ft | View Prior Sale |
| 05/26/2022 05/26/22 | Pending | -- | -- | -- | |
| 05/05/2022 05/05/22 | For Sale | $825,000 | +93.0% | $215 / Sq Ft | |
| 10/28/2019 10/28/19 | Sold | $427,500 | -10.8% | $112 / Sq Ft | View Prior Sale |
| 09/20/2019 09/20/19 | Pending | -- | -- | -- | |
| 03/17/2019 03/17/19 | For Sale | $479,000 | -- | $125 / Sq Ft |
Purchase History
| Date | Type | Sale Price | Title Company |
|---|---|---|---|
| Deed | $800,000 | None Listed On Document | |
| Warranty Deed | $427,500 | None Available | |
| Warranty Deed | $577,500 | -- | |
| Deed | -- | -- |
Mortgage History
| Date | Status | Loan Amount | Loan Type |
|---|---|---|---|
| Open | $800,000 | VA | |
| Previous Owner | $384,750 | New Conventional | |
| Previous Owner | $250,000 | Purchase Money Mortgage | |
| Previous Owner | $375,000 | No Value Available |
Source: Lowcountry Regional MLS
MLS Number: 191393
APN: R300-028-000-0099-0000
- 73 Bermuda Downs
- 52 Bermuda Downs
- 17 Bermuda Downs
- 2 Salt Kettle Ct
- 40 Front St
- 29 Bermuda Inlet Dr
- 23 Bermuda Inlet Dr
- 15 Bermuda Inlet Dr
- 24 Fort Fremont Ct
- 21 Fort Fremont Ct
- 22 Privateer Dr
- 161 Carolina Causeway
- 66 Tombee Rd
- 21 Tombee Rd
- 1751 Seaside Rd Unit Portion
- 5 Mosse Rd
- 72 David Green Rd
- Tbd Estrolita St
- 4 N Point Trail
- 23 Governors Trace
- 1516 Gabriel Snipe Place
- 1104 Madrid Ave
- 1105 13th St Unit E
- 1105 13th St Unit B
- 1231 Ladys Island Dr Unit 221
- 1 Preserve Ave W
- 2210 Waddell Rd Unit 5
- 14 Twin Lakes Rd
- 2208 Southside Blvd
- 18 Bay Breeze Ln
- 2723 Waddell Rd
- 2205 Southside Blvd Unit 5b
- 2205 Waterford Place Unit 17d
- 2201 Mossy Oaks Rd
- 2678 Broad St
- 123 Integra Wharf Dr
- 2305 Pine Ct S
- 2644 Joshua Cir
- 3582 Pearl Tabby Dr
- 239 Beach City Rd Unit 3319
