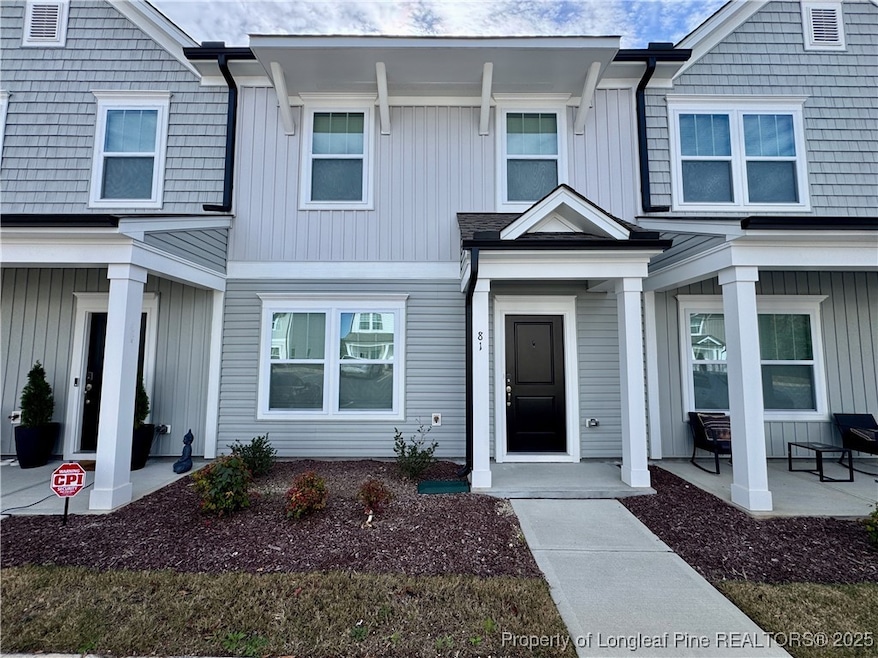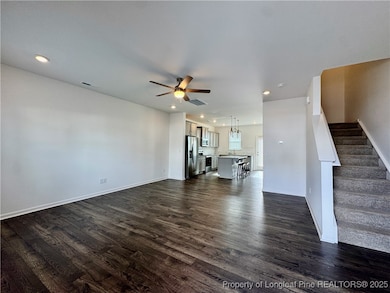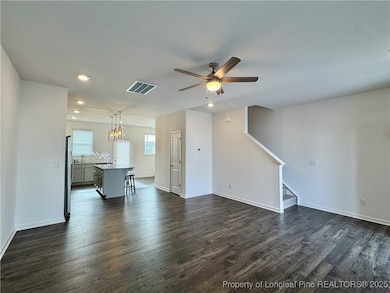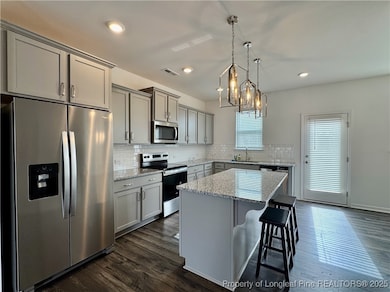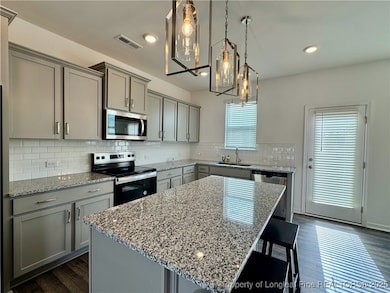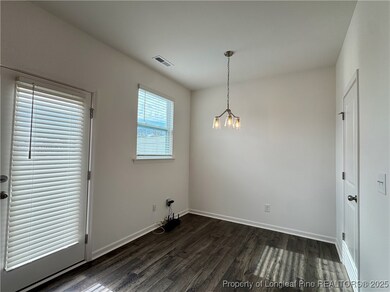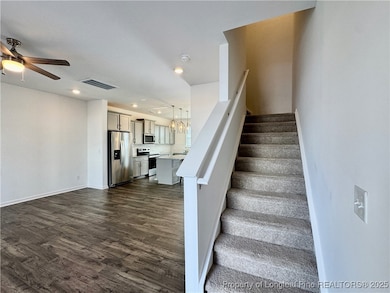81 Camel Crazies Place Lillington, NC 27546
Highlights
- Open Floorplan
- Bathtub with Shower
- Luxury Vinyl Plank Tile Flooring
- Breakfast Area or Nook
- Kitchen Island
- Central Air
About This Home
Available NOW!
This stunning middle-unit townhome combines modern style with everyday comfort. The main level offers an inviting open layout, featuring a spacious kitchen with sleek finishes, a bright breakfast area perfect for morning coffee, and a convenient half bath for guests. The layout is ideal for both relaxing and entertaining. Upstairs, you’ll find all three bedrooms thoughtfully arranged for privacy and comfort, along with two full bathrooms and a laundry room for easy convenience. The primary suite includes a private bath and generous closet space designed for effortless organization. Step outside to the back patio and take in the unobstructed views — no backyard neighbors, just open skies and a sense of calm. Perfectly situated near local shops, dining, and parks, this townhome offers a beautiful balance of tranquility and accessibility in Lillington. Pets upon approval.
Listing Agent
SYBILLE MCQUILKIN REAL ESTATE, LLC. License #232819 Listed on: 11/14/2025
Townhouse Details
Home Type
- Townhome
Est. Annual Taxes
- $1,731
Year Built
- Built in 2024
Lot Details
- 1,742 Sq Ft Lot
- Property is in good condition
Home Design
- Vinyl Siding
Interior Spaces
- 1,360 Sq Ft Home
- Open Floorplan
- Ceiling Fan
- Laundry on upper level
Kitchen
- Breakfast Area or Nook
- Microwave
- Dishwasher
- Kitchen Island
Flooring
- Carpet
- Luxury Vinyl Plank Tile
Bedrooms and Bathrooms
- 3 Bedrooms
- Bathtub with Shower
- Separate Shower
Schools
- Harnett - Harnett Central Middle School
- Harnett - Harnett Central High School
Utilities
- Central Air
- Heat Pump System
Listing and Financial Details
- Security Deposit $1,775
- Property Available on 11/14/25
Community Details
Overview
- Buies Creek Townhomes Subdivision
Pet Policy
- Pets Allowed
Map
Source: Longleaf Pine REALTORS®
MLS Number: 753321
APN: 110670 0344 67
- 93 Camel Crazies Place
- Lucas TH Plan at Buies Creek Townhomes
- 222 Camel Crazies Place Unit 20
- 184 Camel Crazies Place Unit 29
- The Magnolia A Plan at Retreat at North Main
- The Ash Plan at Retreat at North Main
- The Willow B Plan at Retreat at North Main
- The Franklin C Plan at Retreat at North Main
- The Grace A Plan at Retreat at North Main
- The Chestnut Plan at Retreat at North Main
- The Daphne C Plan at Retreat at North Main
- The Hickory II A Plan at Retreat at North Main
- 233 Tenure Ln
- 1326 Main St
- 162 Powell Ave
- 179 Tenure Ln
- 27 Fellow Dr
- 35 Broward Ln
- 29 Broward Ln
- 43 Fellow Dr
- 504 Main St
- 20 Burt St
- 450 Main St
- 35 Kivett Rd Unit 103
- 24 Rey Dan Ave
- 87 Wolf Creek Ln
- 43 Wolf Creek Ln
- 67 Wolf Creek Ln
- 22 River Stancil Dr
- 27 River Stancil Dr
- 25 Landis Ln
- 83 River Stancil Dr
- 110 Thunder Valley Ct
- 130 Grove Cir Unit 204
- 100 Grove Cir Unit 301
- 61 Grove Cir
- 170 Grove Cir Unit 302
- 210 Grove Cir Unit 103
- 58 Florida St
- 63 Village Edge Dr
