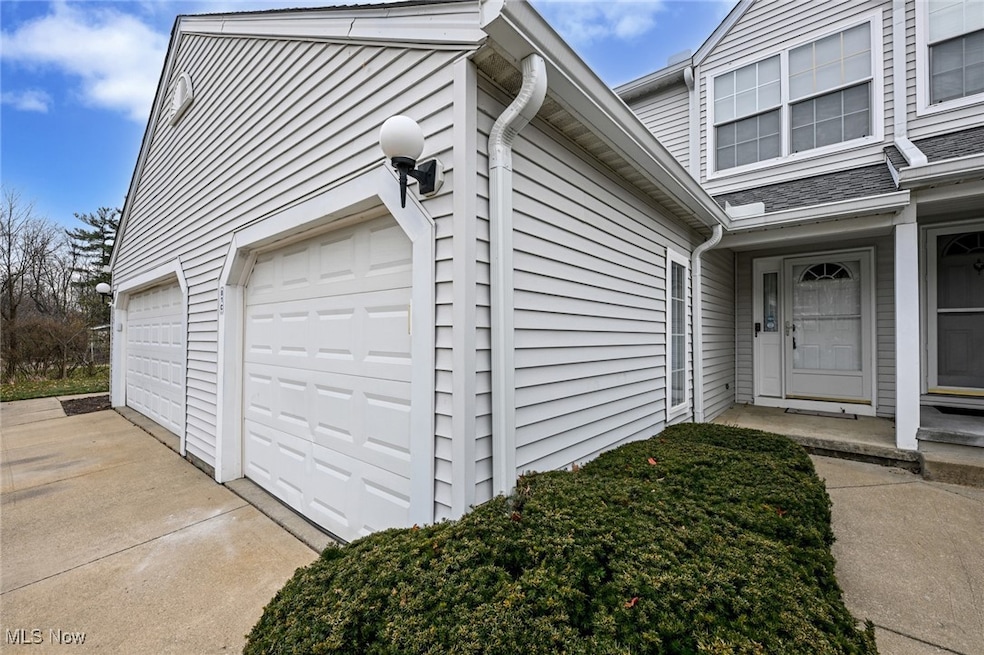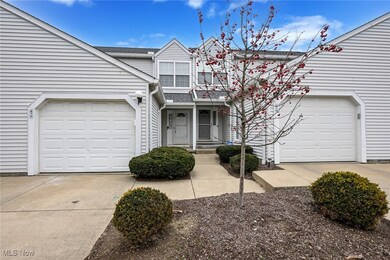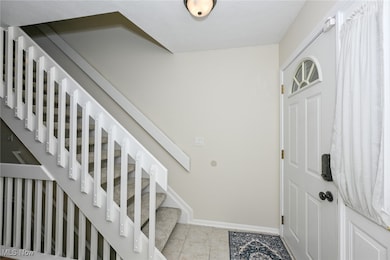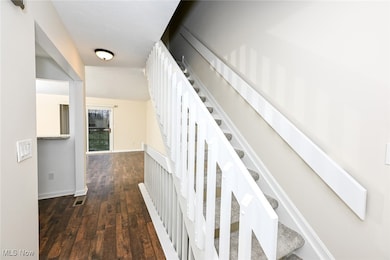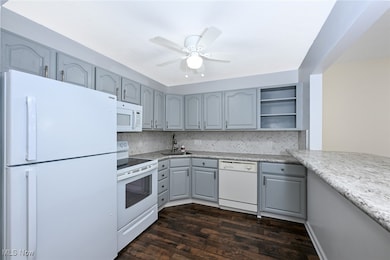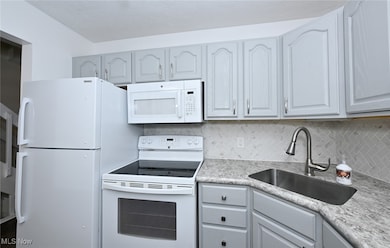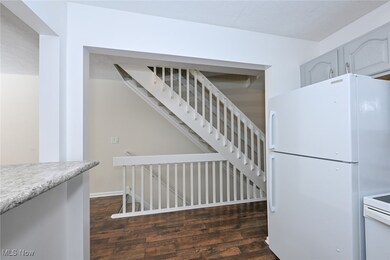
81 Canter Ln Unit C Northfield, OH 44067
Highlights
- Covered patio or porch
- 1 Car Attached Garage
- Forced Air Heating and Cooling System
- Lee Eaton Elementary School Rated A
- Breakfast Bar
- Smart Thermostat
About This Home
As of February 2025Looking for a TURN-KEY ready home with all your outside maintenance done for you, look no more! This nicely renovated condo in Steeple Chase is waiting for you to call home! This lovely condo features two nicely sized bedrooms, and one full and two half baths. It also offers an updated Kitchen with pretty wood grain vinyl plank flooring that spans from the Hallway, Kitchen, and into the Living Room. The Living room is open with access to the breakfast bar off the Kitchen and has Sliding doors that lead you to the rear patio, The Kitchen has been renovated with updated counters, sink, fixtures, flooring, and freshly painted cabinets with all appliances included in the sale! The Lower Level has been recently finished from top to bottom. It includes a generous-sized Family Room, a storage closet under the stairs, and a Half Bath with a huge storage/linen closet (which could be a shower if the new owner wishes to add it). The enclosed Laundry Room is also on this level and includes the washer and dryer that stay with the condo. The Master Bedroom upstairs has access to the Main Bath for convenience and has tons of closet space. So many more features that include new carpeting throughout, fresh paint throughout, newer hot water tank, freshly painted One Car attached garage interior and so much more. This beautiful condo is conveniently located close to restaurants, shopping, and freeways! Make your appointment today, you sure won't be disappointed!
Last Agent to Sell the Property
RE/MAX Haven Realty Brokerage Email: becaschilling@yahoo.com 216-990-2338 License #418523 Listed on: 12/04/2024

Last Buyer's Agent
Non-MLS Agent
Non-MLS Office License #677512216
Property Details
Home Type
- Condominium
Est. Annual Taxes
- $2,123
Year Built
- Built in 1998
HOA Fees
- $280 Monthly HOA Fees
Parking
- 1 Car Attached Garage
- Front Facing Garage
- Garage Door Opener
- Additional Parking
Home Design
- Block Foundation
- Fiberglass Roof
- Asphalt Roof
- Vinyl Siding
Interior Spaces
- 2-Story Property
- Finished Basement
- Basement Fills Entire Space Under The House
- Smart Thermostat
Kitchen
- Breakfast Bar
- Range
- Dishwasher
Bedrooms and Bathrooms
- 2 Bedrooms
- 3 Bathrooms
Laundry
- Dryer
- Washer
Outdoor Features
- Covered patio or porch
Utilities
- Forced Air Heating and Cooling System
- Heating System Uses Gas
Community Details
- Association fees include management, ground maintenance, maintenance structure, snow removal
- Steeple Chase Ii Association
- Steeple Chase Subdivision
Listing and Financial Details
- Assessor Parcel Number 4102430
Ownership History
Purchase Details
Home Financials for this Owner
Home Financials are based on the most recent Mortgage that was taken out on this home.Purchase Details
Purchase Details
Home Financials for this Owner
Home Financials are based on the most recent Mortgage that was taken out on this home.Purchase Details
Home Financials for this Owner
Home Financials are based on the most recent Mortgage that was taken out on this home.Purchase Details
Home Financials for this Owner
Home Financials are based on the most recent Mortgage that was taken out on this home.Purchase Details
Home Financials for this Owner
Home Financials are based on the most recent Mortgage that was taken out on this home.Purchase Details
Home Financials for this Owner
Home Financials are based on the most recent Mortgage that was taken out on this home.Purchase Details
Purchase Details
Home Financials for this Owner
Home Financials are based on the most recent Mortgage that was taken out on this home.Similar Homes in Northfield, OH
Home Values in the Area
Average Home Value in this Area
Purchase History
| Date | Type | Sale Price | Title Company |
|---|---|---|---|
| Warranty Deed | $194,900 | Ace Title | |
| Quit Claim Deed | -- | None Listed On Document | |
| Deed | -- | -- | |
| Warranty Deed | $122,000 | American Title | |
| Deed | -- | -- | |
| Warranty Deed | $122,000 | American Title | |
| Warranty Deed | $107,000 | Gateway Title Agency | |
| Joint Tenancy Deed | $85,000 | Revere Title | |
| Limited Warranty Deed | -- | Attorney | |
| Sheriffs Deed | $69,334 | Attorney | |
| Deed | $104,280 | -- |
Mortgage History
| Date | Status | Loan Amount | Loan Type |
|---|---|---|---|
| Open | $155,900 | New Conventional | |
| Previous Owner | $97,600 | New Conventional | |
| Previous Owner | $97,600 | New Conventional | |
| Previous Owner | $101,650 | New Conventional | |
| Previous Owner | $80,750 | New Conventional | |
| Previous Owner | $124,000 | Unknown | |
| Previous Owner | $119,446 | Unknown | |
| Previous Owner | $111,137 | Unknown | |
| Previous Owner | $101,680 | FHA |
Property History
| Date | Event | Price | Change | Sq Ft Price |
|---|---|---|---|---|
| 02/21/2025 02/21/25 | Sold | $194,900 | -2.5% | $149 / Sq Ft |
| 02/20/2025 02/20/25 | Pending | -- | -- | -- |
| 12/04/2024 12/04/24 | For Sale | $199,900 | +63.9% | $153 / Sq Ft |
| 09/30/2020 09/30/20 | Sold | $122,000 | -3.2% | $80 / Sq Ft |
| 08/25/2020 08/25/20 | Pending | -- | -- | -- |
| 08/22/2020 08/22/20 | Price Changed | $126,000 | -2.2% | $82 / Sq Ft |
| 08/18/2020 08/18/20 | For Sale | $128,900 | 0.0% | $84 / Sq Ft |
| 08/16/2020 08/16/20 | Pending | -- | -- | -- |
| 08/15/2020 08/15/20 | For Sale | $128,900 | +20.5% | $84 / Sq Ft |
| 02/01/2019 02/01/19 | Sold | $107,000 | -2.7% | $105 / Sq Ft |
| 12/05/2018 12/05/18 | Pending | -- | -- | -- |
| 11/19/2018 11/19/18 | For Sale | $110,000 | +29.4% | $108 / Sq Ft |
| 06/21/2016 06/21/16 | Sold | $85,000 | -14.1% | $83 / Sq Ft |
| 05/02/2016 05/02/16 | Pending | -- | -- | -- |
| 12/15/2015 12/15/15 | For Sale | $99,000 | +80.0% | $97 / Sq Ft |
| 11/06/2015 11/06/15 | Sold | $55,000 | -15.3% | $54 / Sq Ft |
| 10/13/2015 10/13/15 | Pending | -- | -- | -- |
| 05/28/2015 05/28/15 | For Sale | $64,900 | -- | $64 / Sq Ft |
Tax History Compared to Growth
Tax History
| Year | Tax Paid | Tax Assessment Tax Assessment Total Assessment is a certain percentage of the fair market value that is determined by local assessors to be the total taxable value of land and additions on the property. | Land | Improvement |
|---|---|---|---|---|
| 2025 | $2,123 | $46,725 | $5,460 | $41,265 |
| 2024 | $2,123 | $46,725 | $5,460 | $41,265 |
| 2023 | $2,123 | $46,725 | $5,460 | $41,265 |
| 2022 | $2,184 | $35,134 | $4,106 | $31,028 |
| 2021 | $1,965 | $35,134 | $4,106 | $31,028 |
| 2020 | $1,930 | $35,140 | $4,110 | $31,030 |
| 2019 | $2,053 | $33,740 | $4,110 | $29,630 |
| 2018 | $1,784 | $33,740 | $4,110 | $29,630 |
| 2017 | $1,489 | $33,740 | $4,110 | $29,630 |
| 2016 | $2,035 | $35,370 | $4,110 | $31,260 |
| 2015 | $1,489 | $35,370 | $4,110 | $31,260 |
| 2014 | $1,772 | $35,370 | $4,110 | $31,260 |
| 2013 | -- | $36,740 | $4,110 | $32,630 |
Agents Affiliated with this Home
-

Seller's Agent in 2025
Rebecca Schilling
RE/MAX
(216) 990-2338
1 in this area
69 Total Sales
-
N
Buyer's Agent in 2025
Non-MLS Agent
Non-MLS Office
-

Seller's Agent in 2020
Lisa Szaraz
RE/MAX
(216) 577-5437
2 in this area
75 Total Sales
-

Buyer's Agent in 2020
Patricia Kurtz
Keller Williams Chervenic Rlty
(330) 802-1675
2 in this area
418 Total Sales
-

Seller's Agent in 2019
Rachel McGinley
Keller Williams Chervenic Rlty
(330) 671-2065
2 in this area
90 Total Sales
-
R
Buyer's Agent in 2019
Renee Torchia
Parish Real Estate Services
11 Total Sales
Map
Source: MLS Now
MLS Number: 5088784
APN: 41-02430
- 54 Filly Ln
- 9235 Lincoln Dr
- 50 Kennedy Blvd
- 133 Fell Ave
- 120 Fell Ave
- 219 Monroe Dr
- 9075 Mckinley Dr
- 19005 Alexander Rd
- 210 Magnolia Ave
- 192 Chestnut Ave
- 9029 Cambridge Dr
- 445 Houghton Rd
- 252 Bridgewater Ln
- 8771 Stuart Ln
- 212 Ledge Rd
- 7472 Painter Rd
- 8273 Augusta Ln
- 422 Dartmouth Trail
- V/L Meadow Ln
- 415 Woodside Dr
