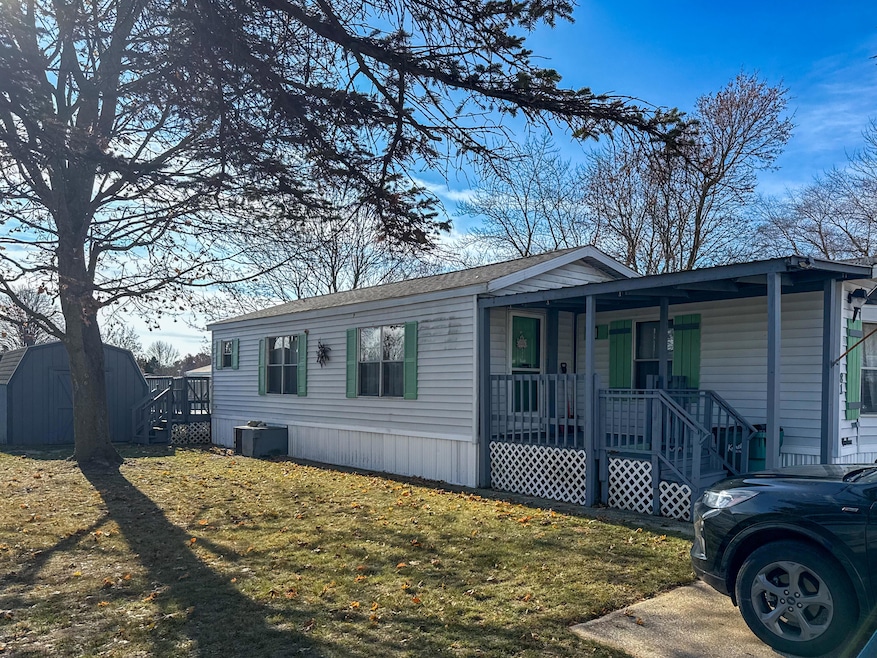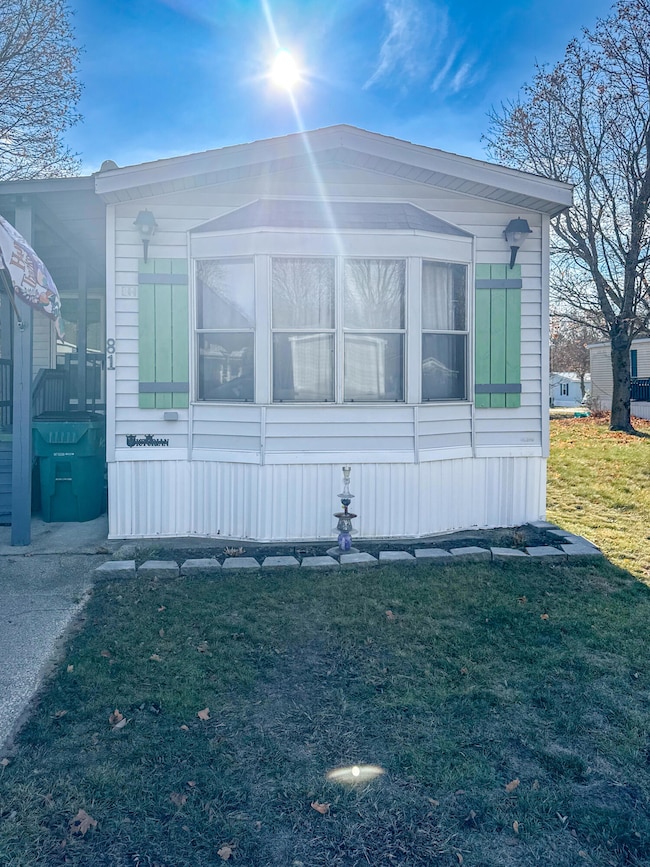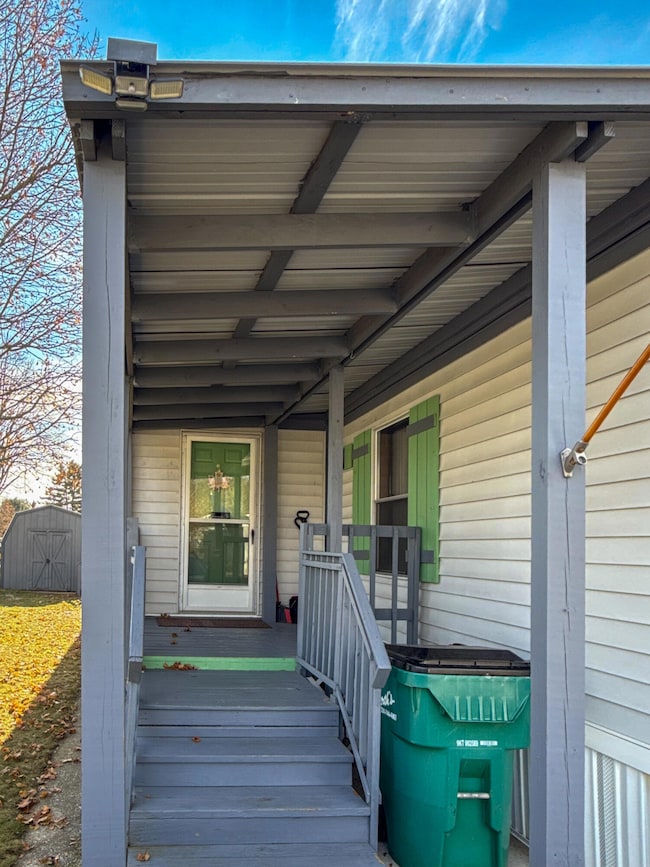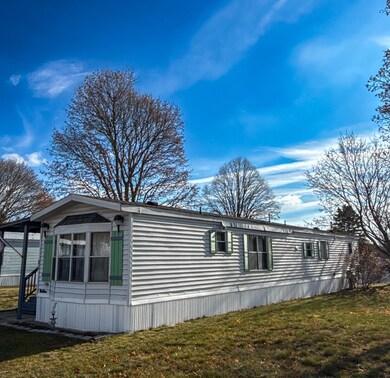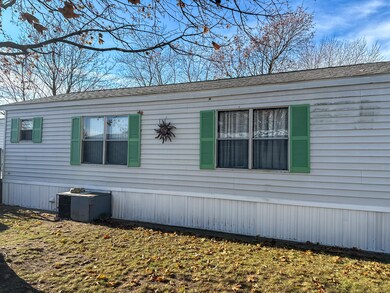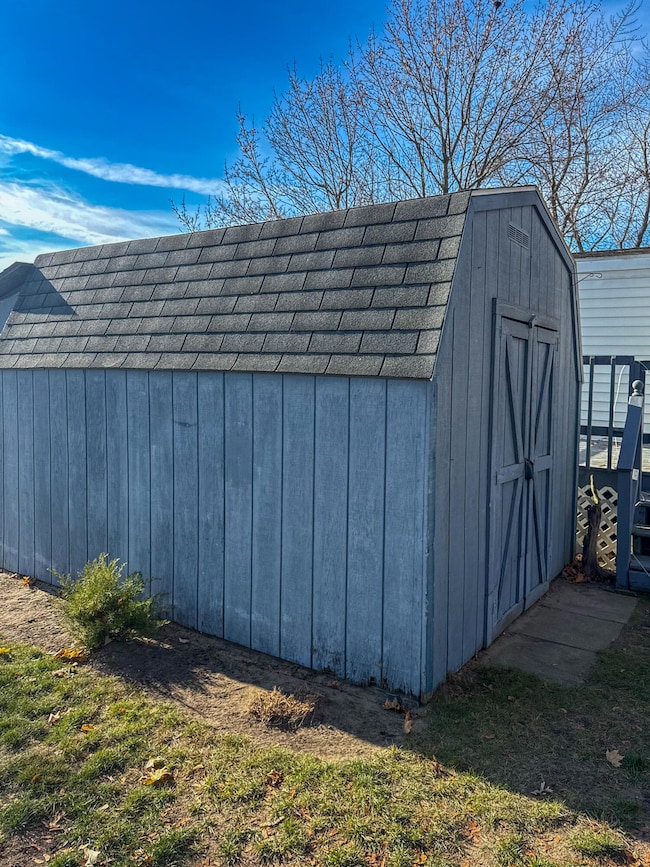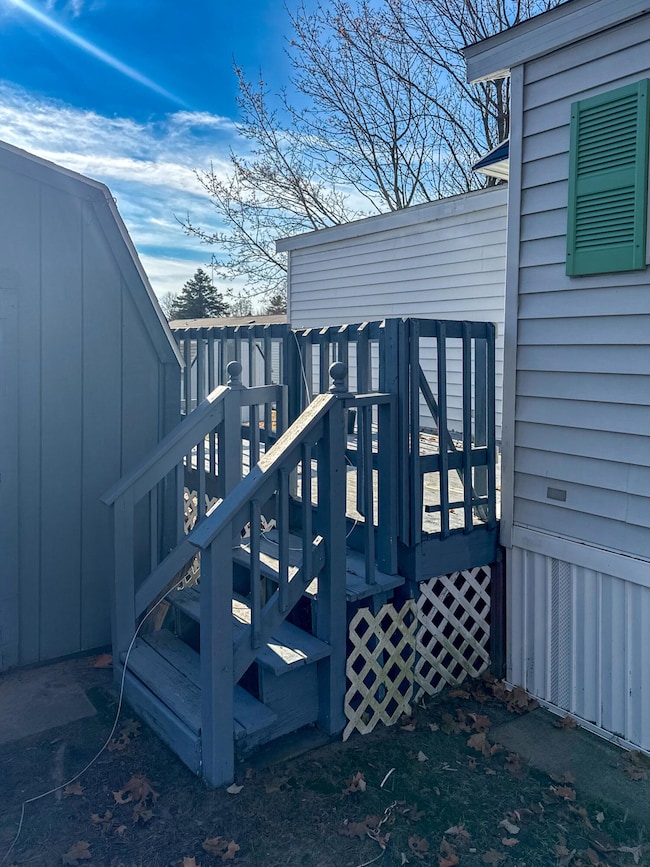81 Cherry Ct Muskegon, MI 49445
Estimated payment $371/month
Highlights
- Deck
- Covered Patio or Porch
- Laundry Room
- No HOA
- Living Room
- Snack Bar or Counter
About This Home
Discover affordable, move in ready living in Park Meadows Community with this beautifully updated 2 bedroom, 2 bath home! Recent improvements include a new furnace, updated plumbing, newer appliances, and fresh flooring in several areas. The open concept layout creates a bright and welcoming flow between the living room, dining area, and kitchen perfect for everyday living or entertaining. Enjoy outdoor spaces in every season with a large back deck off the laundry room and a charming covered front porch. A spacious shed with an additional storage area offers plenty of room for tools, toys, or hobbies. Conveniently located just minutes from Lake Michigan and close to shopping, dining, and all major conveniences. Situated in the highly desired Reeths-Puffer School District, this home offers comfort, value, and an great location!
Property Details
Home Type
- Manufactured Home
Year Built
- Built in 1986
Lot Details
- Level Lot
Home Design
- Manufactured Home Without Land
- Slab Foundation
- Asphalt Roof
- Vinyl Siding
Interior Spaces
- 1,150 Sq Ft Home
- 1-Story Property
- Ceiling Fan
- Living Room
- Dining Room
Kitchen
- Range
- Dishwasher
- Snack Bar or Counter
Bedrooms and Bathrooms
- 2 Main Level Bedrooms
- 2 Full Bathrooms
Laundry
- Laundry Room
- Laundry on main level
Parking
- Driveway
- Paved Parking
Outdoor Features
- Deck
- Covered Patio or Porch
- Shed
Utilities
- Forced Air Heating and Cooling System
- Heating System Uses Natural Gas
- Shared Septic
Community Details
- No Home Owners Association
- Park Meadows Mobile Home Community Subdivision
Map
Home Values in the Area
Average Home Value in this Area
Tax History
| Year | Tax Paid | Tax Assessment Tax Assessment Total Assessment is a certain percentage of the fair market value that is determined by local assessors to be the total taxable value of land and additions on the property. | Land | Improvement |
|---|---|---|---|---|
| 2025 | $91 | $1,700 | $0 | $0 |
| 2024 | $19 | $1,600 | $0 | $0 |
| 2023 | $22 | $1,900 | $0 | $0 |
| 2022 | $47 | $1,200 | $0 | $0 |
| 2021 | $53 | $1,200 | $0 | $0 |
| 2020 | $48 | $1,200 | $0 | $0 |
| 2019 | $192 | $5,600 | $0 | $0 |
| 2018 | $188 | $4,700 | $0 | $0 |
| 2017 | $195 | $4,800 | $0 | $0 |
| 2016 | -- | $4,100 | $0 | $0 |
| 2015 | -- | $800 | $0 | $0 |
| 2014 | -- | $900 | $0 | $0 |
| 2013 | -- | $800 | $0 | $0 |
Property History
| Date | Event | Price | List to Sale | Price per Sq Ft | Prior Sale |
|---|---|---|---|---|---|
| 02/17/2026 02/17/26 | For Sale | $69,900 | 0.0% | $61 / Sq Ft | |
| 01/11/2026 01/11/26 | Off Market | $69,900 | -- | -- | |
| 11/26/2025 11/26/25 | For Sale | $69,900 | +14.6% | $61 / Sq Ft | |
| 06/10/2024 06/10/24 | Sold | $61,000 | +11.1% | $57 / Sq Ft | View Prior Sale |
| 05/08/2024 05/08/24 | Pending | -- | -- | -- | |
| 05/03/2024 05/03/24 | For Sale | $54,900 | -- | $51 / Sq Ft |
Source: MichRIC
MLS Number: 25059924
APN: 10-005-300-9003-11
- 129 Maple Ct
- V/L Reed Ave
- 1850 Mildred St
- 186 Vernon Ave
- 1353 Holton Rd
- 2051 Russell Rd
- 1384 Sumac St
- 1325 Sumac St
- 1480 Poulson Rd
- 787 E Giles Rd
- 340 E River Rd
- 2962 Riverview Ave
- 948 Becker Rd
- 2223 Strand Rd
- 585 W River Rd
- 2659 Celery Ln
- 2418 View Ln
- 2087 Whitehall Rd
- 914 Victor Ave
- 500 Agard Rd Unit 20 & 23
- 316 Morris Ave
- 285 Western Ave
- 292 W Western Ave
- 410 Glen Oaks Dr
- 351 W Western Ave
- 550 W Western Ave
- 1094 Williams St Unit 2
- 293 Mason Ave
- 295 Mason Ave
- 247 Strong Ave
- 930 Washington Ave
- 1068 Washington Ave Unit 4
- 834 S Sheridan Dr
- 2243 E Apple Ave
- 2081 Barclay St
- 2250 Valley St
- 1290 W Hackley Ave
- 1350 W Hackley Ave
- 2032 Harrison Ave
- 3050 Maple Grove Rd
Ask me questions while you tour the home.
