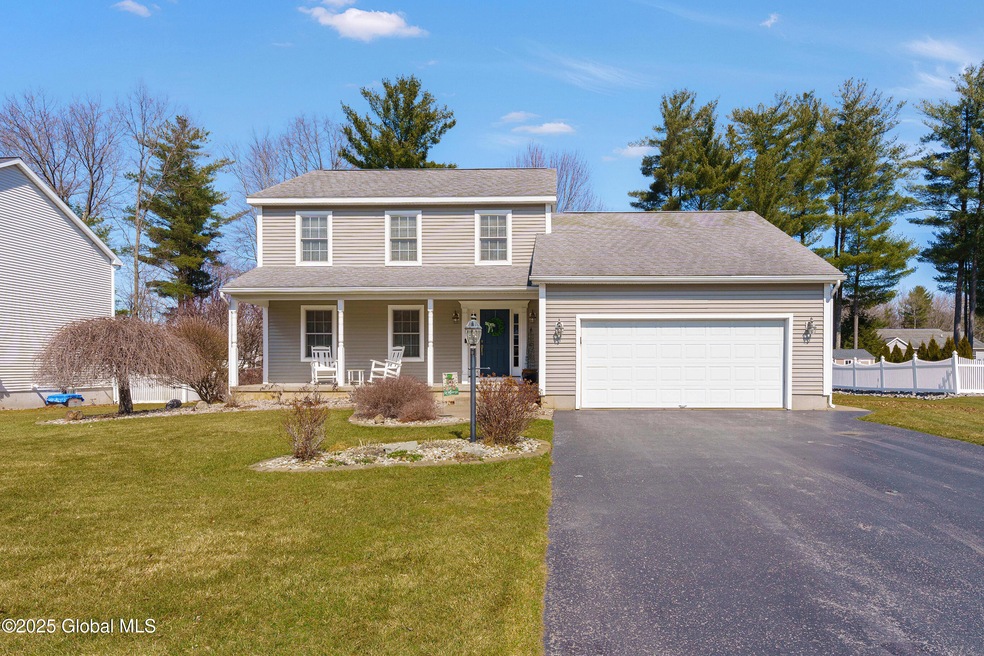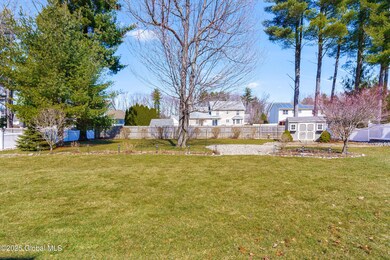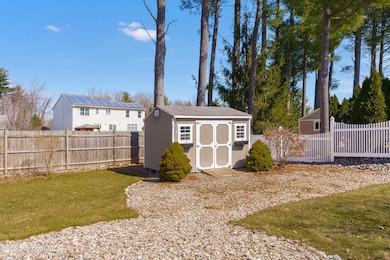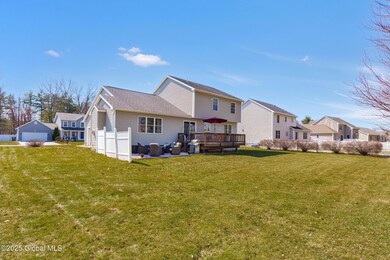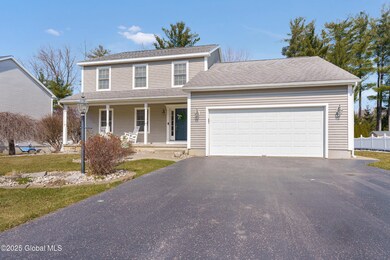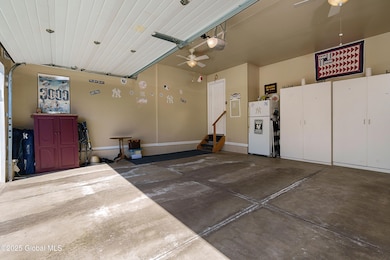
81 Cindy Crest Dr Schenectady, NY 12306
Highlights
- 0.4 Acre Lot
- Deck
- Wood Flooring
- Colonial Architecture
- Vaulted Ceiling
- 1 Fireplace
About This Home
As of May 2025Stunning meticulously maintained 3 bedroom, 2 full and one half bath original owner. Eat-in kitchen boasts newer Stainless Steel appliances, gas stove, granite counter tops. Tile floor and sliding glass doors onto spacious deck over looking landscaped backyard, storage shed. Kitchen opens up to a cozy family room with a gas fireplace and vaulted ceiling. Separate dining and living rooms flow tastefully together with beautiful hardwood floors. First floor half bath and Laundry/Mudroom. Second floor are 3 bedrooms,all carpet, one full bath and a charming primary suite full bath and walk in closet. Added features heated two car garage, in-ground sprinklers, newer Generac Direct Gas Generator. Newer Central Air unit, half finished basement. MUST SEE!! Open House Sunday March 30th from 12-3pm.
Last Agent to Sell the Property
Howard Hanna Capital Inc License #10401228456 Listed on: 03/26/2025

Home Details
Home Type
- Single Family
Est. Annual Taxes
- $7,896
Year Built
- Built in 2003 | Remodeled
Lot Details
- 0.4 Acre Lot
- Property fronts a private road
- Partially Fenced Property
- Vinyl Fence
- Landscaped
- Level Lot
- Front and Back Yard Sprinklers
- Cleared Lot
Parking
- 2 Car Attached Garage
- Heated Garage
- Garage Door Opener
- Off-Street Parking
Home Design
- Colonial Architecture
- Block Foundation
- Vinyl Siding
- Asphalt
Interior Spaces
- 1,756 Sq Ft Home
- Vaulted Ceiling
- 1 Fireplace
- Sliding Doors
- Family Room
- Living Room
- Dining Room
- Carbon Monoxide Detectors
- Laundry Room
- Finished Basement
Kitchen
- Eat-In Kitchen
- Gas Oven
- Range Hood
- Microwave
- Dishwasher
Flooring
- Wood
- Carpet
- Ceramic Tile
Bedrooms and Bathrooms
- 3 Bedrooms
- Bathroom on Main Level
- Ceramic Tile in Bathrooms
Outdoor Features
- Deck
- Covered Patio or Porch
- Shed
Utilities
- Forced Air Heating and Cooling System
- Underground Utilities
- 200+ Amp Service
- Water Softener
- Grinder Pump
- High Speed Internet
- Cable TV Available
Community Details
- No Home Owners Association
Listing and Financial Details
- Legal Lot and Block 106.000 / 2
- Assessor Parcel Number 422800 58.20-2-106
Ownership History
Purchase Details
Home Financials for this Owner
Home Financials are based on the most recent Mortgage that was taken out on this home.Purchase Details
Purchase Details
Similar Homes in Schenectady, NY
Home Values in the Area
Average Home Value in this Area
Purchase History
| Date | Type | Sale Price | Title Company |
|---|---|---|---|
| Deed | $500,000 | American Land Title | |
| Deed | $500,000 | American Land Title | |
| Quit Claim Deed | -- | None Listed On Document | |
| Deed | $183,900 | David H Pentkowski |
Mortgage History
| Date | Status | Loan Amount | Loan Type |
|---|---|---|---|
| Open | $376,000 | New Conventional | |
| Closed | $376,000 | New Conventional | |
| Previous Owner | $10,000 | Credit Line Revolving |
Property History
| Date | Event | Price | Change | Sq Ft Price |
|---|---|---|---|---|
| 05/30/2025 05/30/25 | Sold | $500,000 | +17.7% | $285 / Sq Ft |
| 04/01/2025 04/01/25 | Pending | -- | -- | -- |
| 03/26/2025 03/26/25 | For Sale | $424,900 | -- | $242 / Sq Ft |
Tax History Compared to Growth
Tax History
| Year | Tax Paid | Tax Assessment Tax Assessment Total Assessment is a certain percentage of the fair market value that is determined by local assessors to be the total taxable value of land and additions on the property. | Land | Improvement |
|---|---|---|---|---|
| 2024 | $7,487 | $255,000 | $30,000 | $225,000 |
| 2023 | $7,487 | $255,000 | $30,000 | $225,000 |
| 2022 | $9,376 | $255,000 | $30,000 | $225,000 |
| 2021 | $9,230 | $255,000 | $30,000 | $225,000 |
| 2020 | $7,451 | $255,000 | $30,000 | $225,000 |
| 2019 | $3,553 | $255,000 | $30,000 | $225,000 |
| 2018 | $7,157 | $255,000 | $30,000 | $225,000 |
| 2017 | $7,164 | $255,000 | $30,000 | $225,000 |
| 2016 | $7,169 | $255,000 | $30,000 | $225,000 |
| 2015 | -- | $255,000 | $52,500 | $202,500 |
| 2014 | -- | $255,000 | $52,500 | $202,500 |
Agents Affiliated with this Home
-
John Degeorgio

Seller's Agent in 2025
John Degeorgio
Howard Hanna Capital Inc
(518) 489-1000
15 in this area
37 Total Sales
-
Kelly Canuet
K
Buyer's Agent in 2025
Kelly Canuet
Sinkoff Realty Group
(518) 836-1688
2 in this area
33 Total Sales
Map
Source: Global MLS
MLS Number: 202514026
APN: 058-020-0002-106-000-0000
- 2044 Helderberg Ave
- 46 Cindy Crest Dr
- L14.2 Ghents Rd
- 1020 John Alden Ln
- 15 White Birch Ct
- 55 Morning Glory Way
- 28 Puritan Dr
- 63 Miles Standish Rd
- 1101 Manas Dr
- 13 Bertone Dr
- 106 Morning Glory Way
- 1976 Curry Rd Unit E-136
- 3398 Guilderland Ave
- 49 Whispering Pines Way
- 95 Whispering Pines Way
- 97 Whispering Pines Way
- 66 Whispering Pines Way
- 108 Whispering Pines Way
- 50 Whispering Pines Way
- 91 Whispering Pines Way
