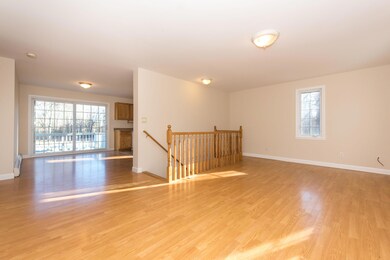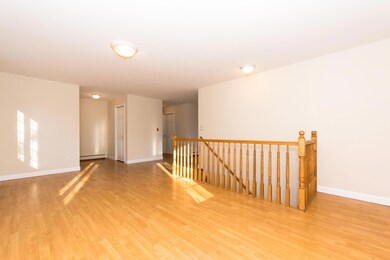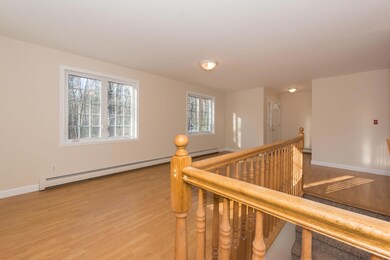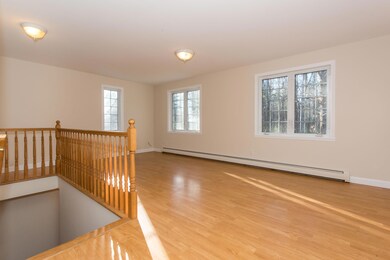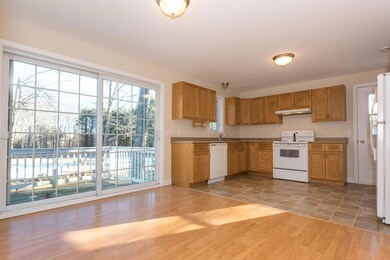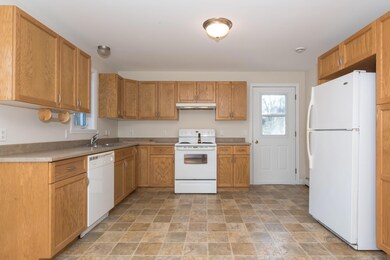
$235,000
- 1 Bed
- 1 Bath
- 592 Sq Ft
- 9 Bourne Ave
- Unit B6
- Wells, ME
Your summer dream retreat is here! This seasonal (April 15 to October 15) fully furnished 2018 park model home comes complete with the land! That's right! No leased land - YOU OWN IT!This is a one bedroom unit, but the sun porch is designed in a way that it can be divided for an additional private bedroom. There's plenty of space for all of your family and friends! The proximity to Ogunquit
Scott Reiff Denise Reiff Coldwell Banker Realty

